Price Undisclosed
5 Bed • 3 Bath • 3 Car • 2008m²
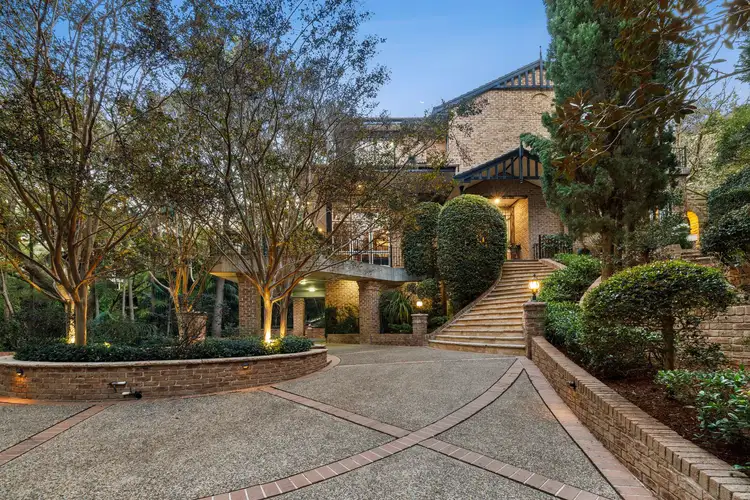
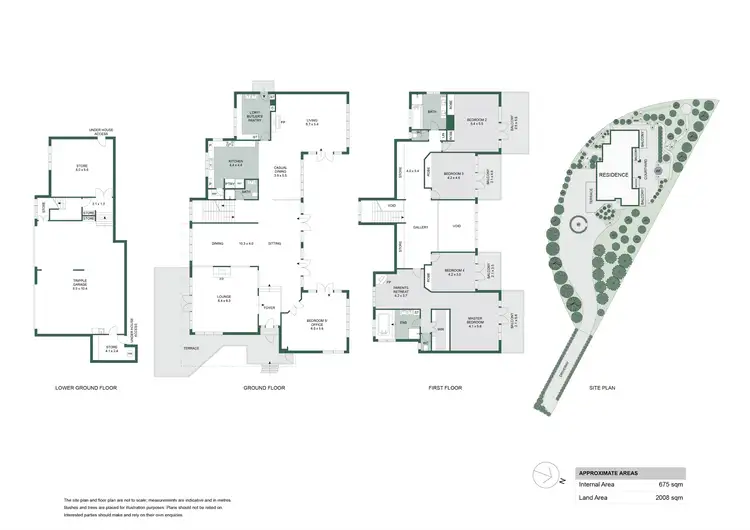
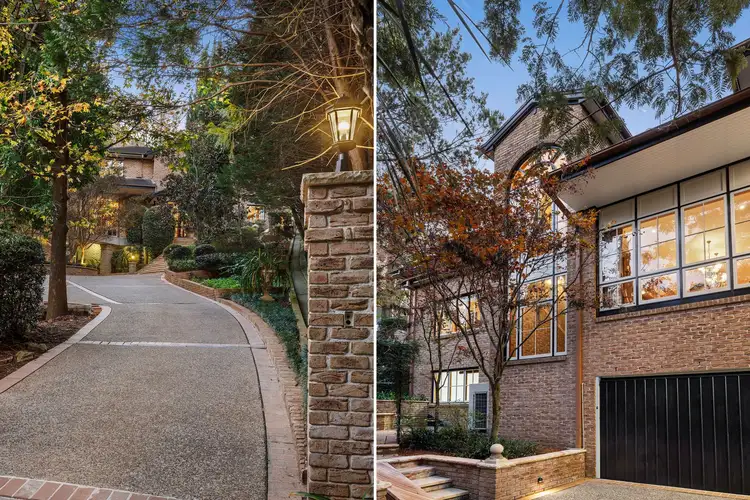
+16
Sold
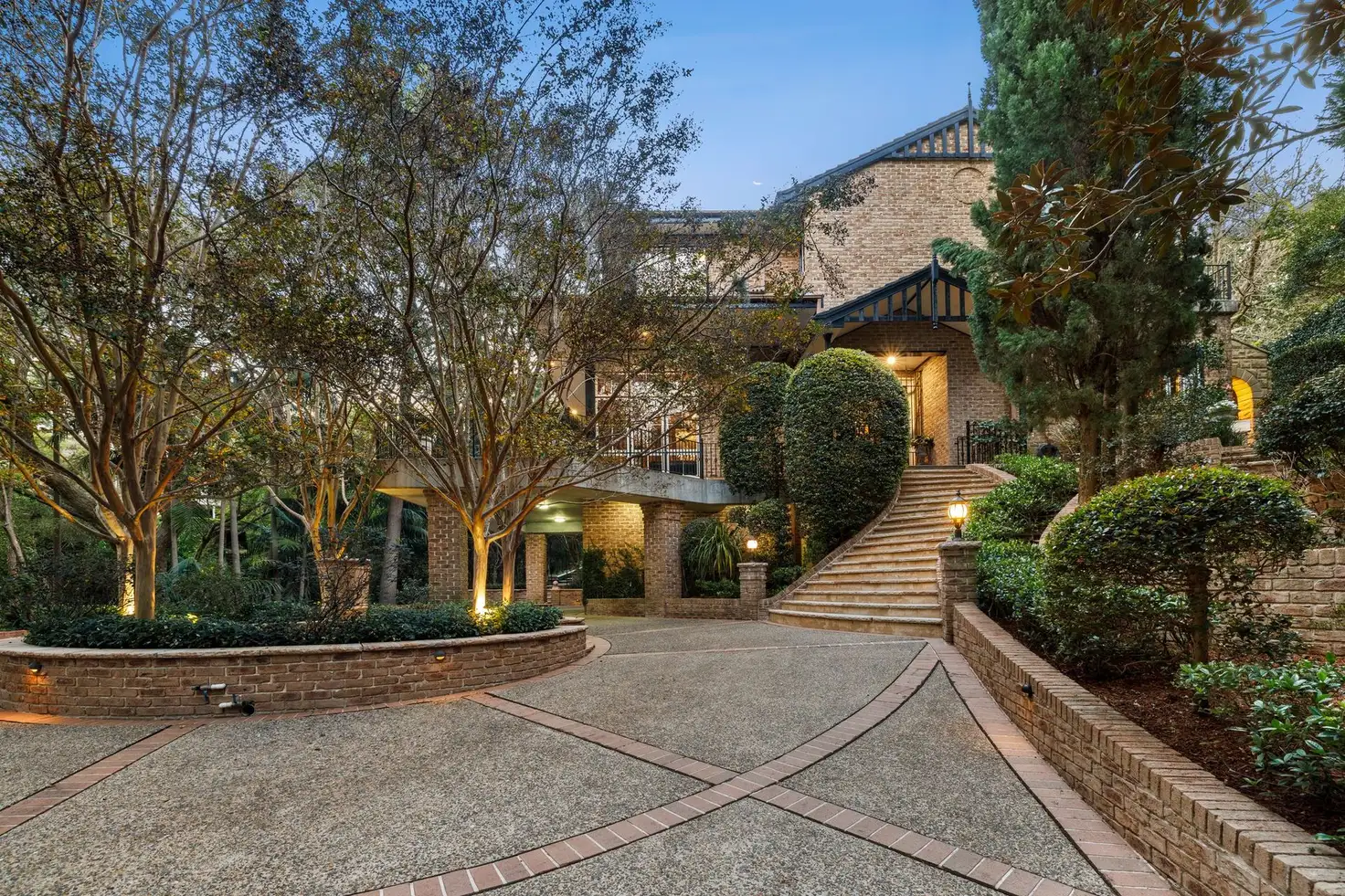


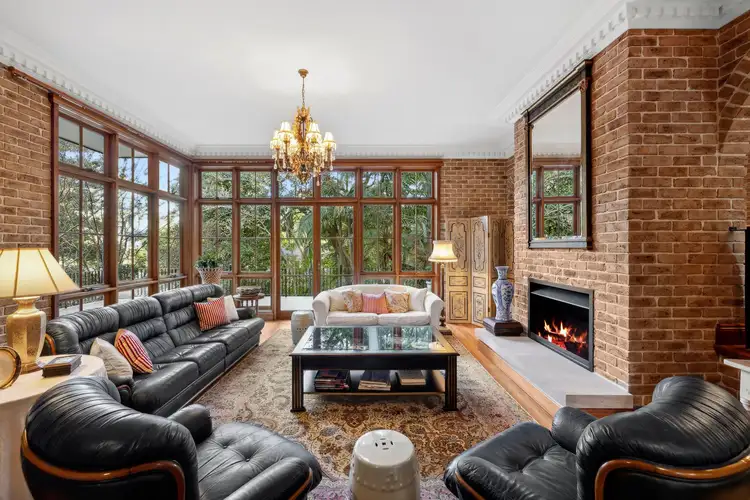
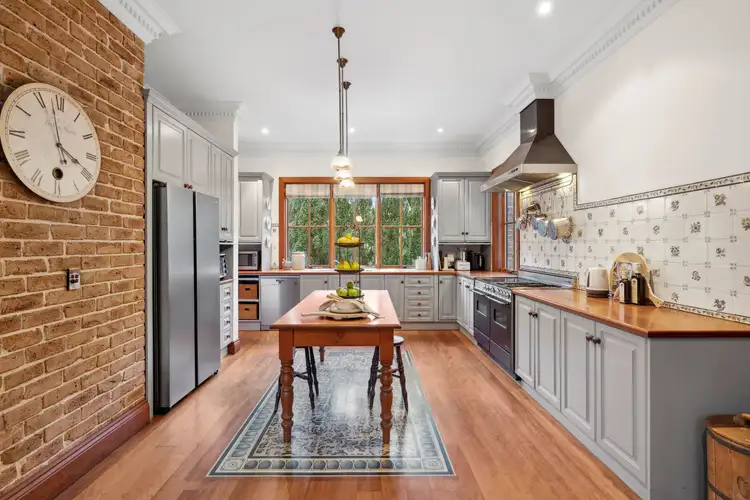
+14
Sold
11a Vista Street, Pymble NSW 2073
Copy address
Price Undisclosed
- 5Bed
- 3Bath
- 3 Car
- 2008m²
House Sold on Tue 11 Jun, 2024
What's around Vista Street
House description
“Grand Pymble Estate 'Cotswold', First Time Offered To Market”
Building details
Area: 675m²
Land details
Area: 2008m²
Property video
Can't inspect the property in person? See what's inside in the video tour.
Interactive media & resources
What's around Vista Street
 View more
View more View more
View more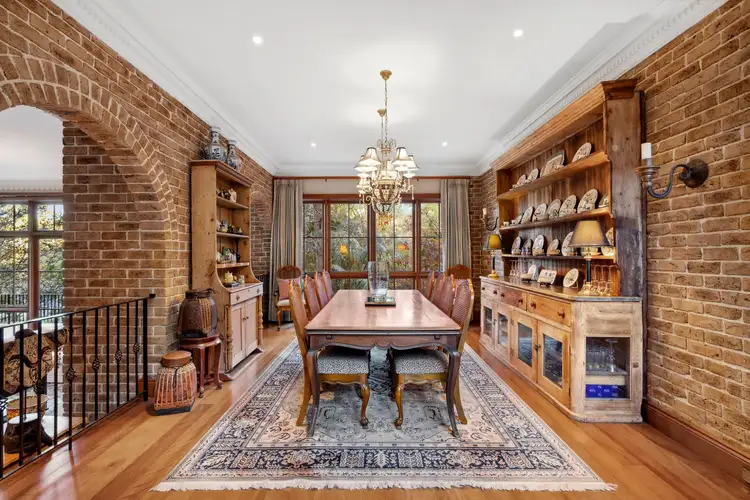 View more
View more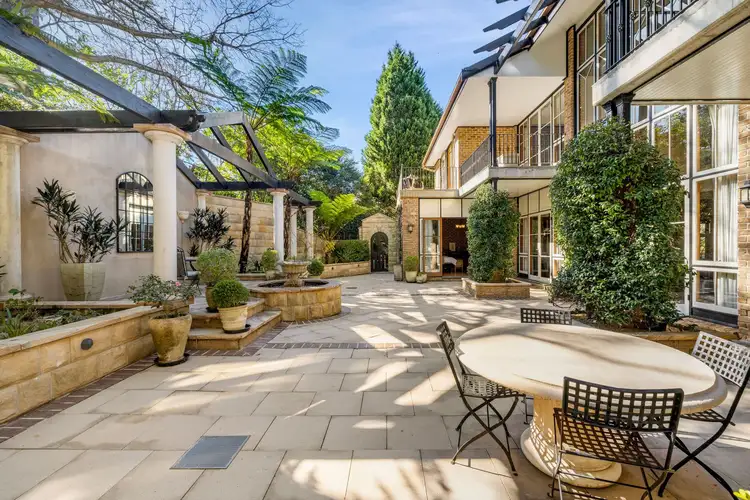 View more
View moreContact the real estate agent

Michael Doran
Belle Property - Pymble
0Not yet rated
Send an enquiry
This property has been sold
But you can still contact the agent11a Vista Street, Pymble NSW 2073
Nearby schools in and around Pymble, NSW
Top reviews by locals of Pymble, NSW 2073
Discover what it's like to live in Pymble before you inspect or move.
Discussions in Pymble, NSW
Wondering what the latest hot topics are in Pymble, New South Wales?
Similar Houses for sale in Pymble, NSW 2073
Properties for sale in nearby suburbs
Report Listing
