Superb interiors, northern sunshine and poolside alfresco entertaining area combine in this classic-contemporary residence to deliver a perfect family home set in one of Vaucluse's most prestigious addresses. In a tranquil leafy setting with a short stroll to Parsley Bay, the generously proportioned two-level home stands on a 631sqm parcel of land with north rear aspect, landscaped gardens and wide street frontage with a side driveway leading to secure double garage with level internal access.
Backdropped by treescape vistas stretching north with harbour glimpses, the freestanding 5 bedroom 4.5 bathroom residence is designed for spacious family living and entertaining with an easy flowing layout including large living and dining areas, family living area and Calacatta marble gas kitchen - all opening to travertine terraces, poolside entertaining/barbecue area (with outdoor kitchen) and Italian glass mosaic tiled pool.
The immaculate interiors include a luxury master bedroom suite (with large dressing room and Italian marble ensuite) and 4 more king-size bedrooms (one with WIR and ensuite) - all with doors opening to travertine balconies. Additional features include 3 limestone bathrooms, powder room, laundry, high ceilings, American Oak floors, custom curtains, Jetmaster gas fireplace, ducted r/c air con, video intercom and alarm system.
Features
- Close to harbourside Parsley Bay, schools & village shops
- Sundrenched pool, north rear aspect, landscaped gardens
- Living, dining and family areas open to entertaining terraces
- Poolside alfresco dining terrace with outdoor kitchen/barbecue
- Calacatta marble kitchen flows to poolside alfresco terrace
- Miele gas cooktop, 2 wall ovens, microwave, and dishwasher
- Master bedroom w dressing room, balcony & Italian marble
ensuite bathroom w bath, shower, twin vanity, heated floor
- 3 more limestone bathrooms with heated floors
- 2nd king-size bedroom w dressing area, ensuite, balcony
- 3rd and 4th king-size bedrooms with built-ins and balcony
- 5th king-size bedroom or study (downstairs) opens to terrace
- Powder room; large laundry with washtub and b/in storage
- Wide entrance hall, high ceilings, American Oak floors,
- Custom cabinetry & Jetmaster fireplace in living area
- Plantation shutters, S-track curtains, plush carpet
- Ducted r/c air-con, video intercom entry, alarm
- Remote-controlled 2-car garage with internal access
- Gated driveway with parking for extra cars
View by appointment
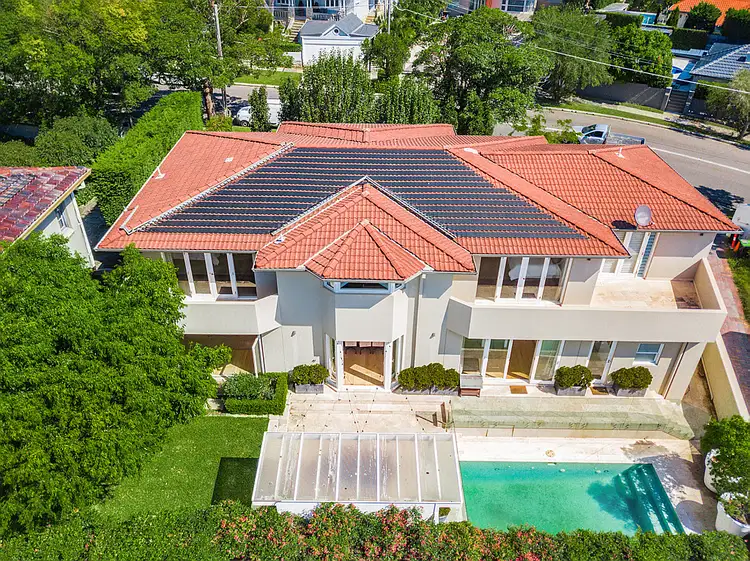
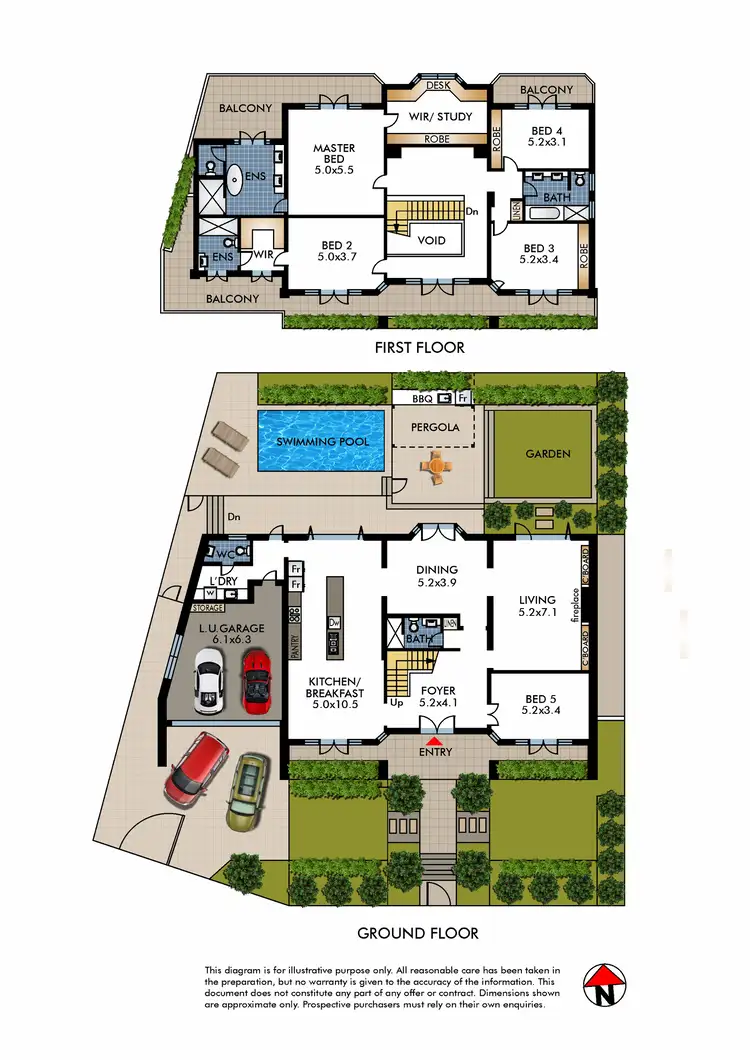

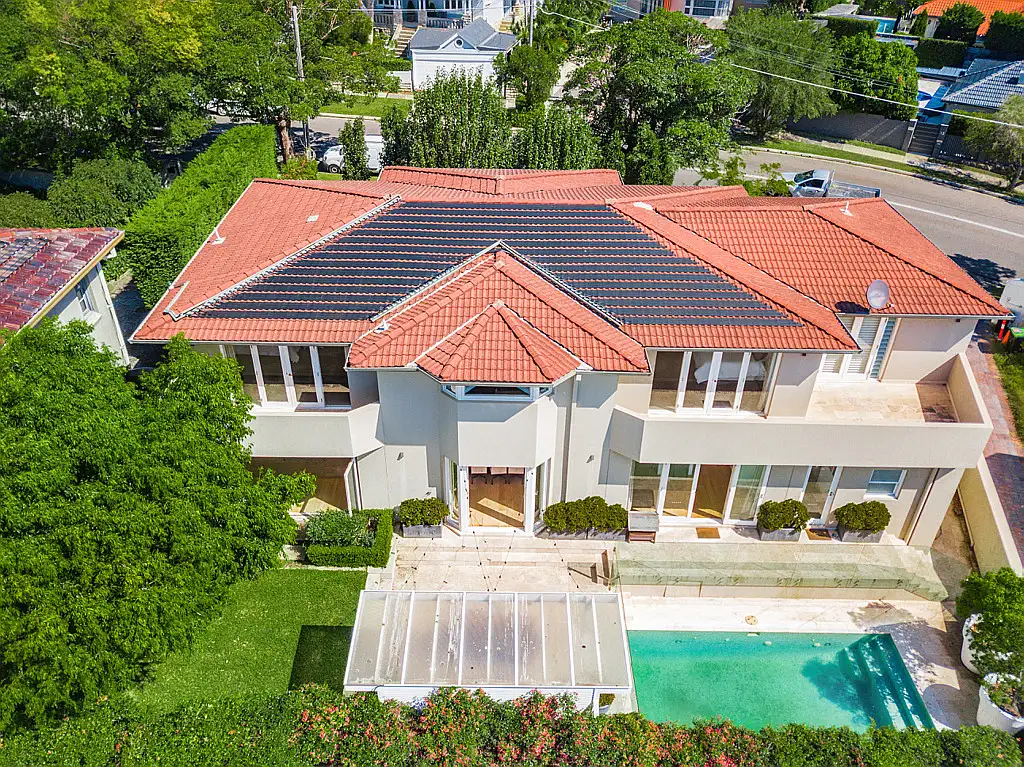


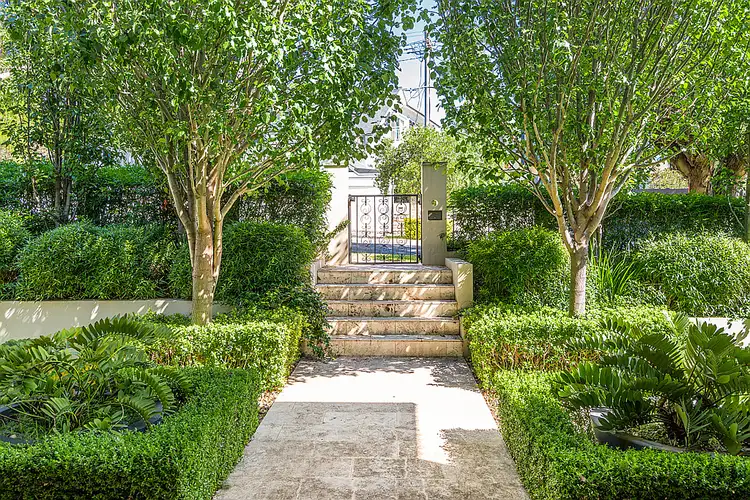
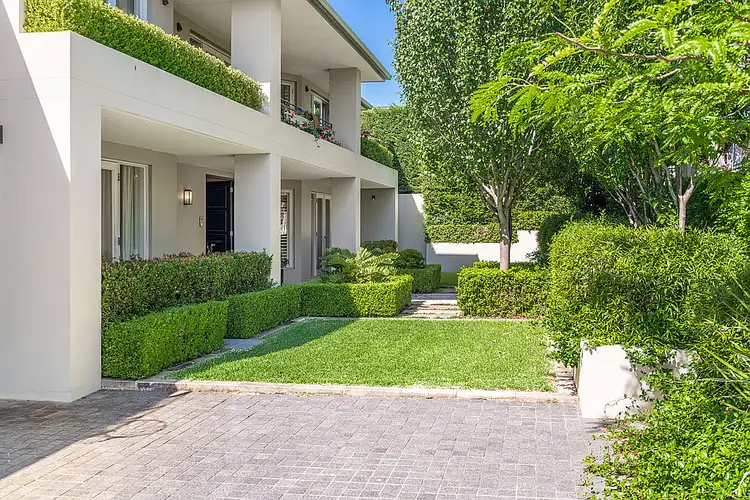
 View more
View more View more
View more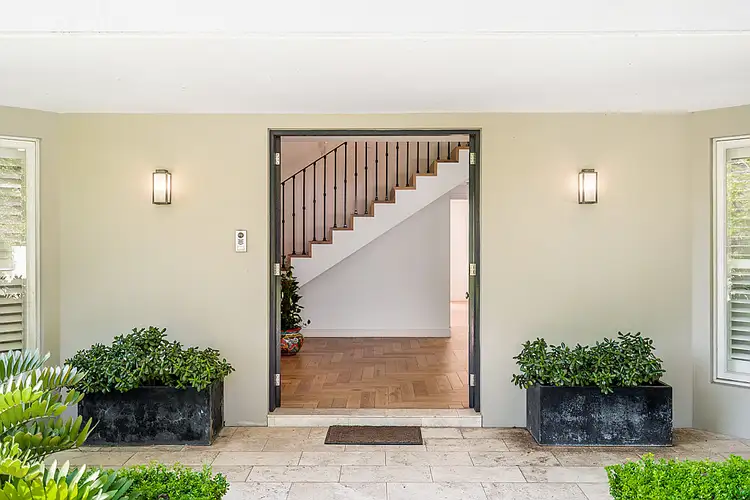 View more
View more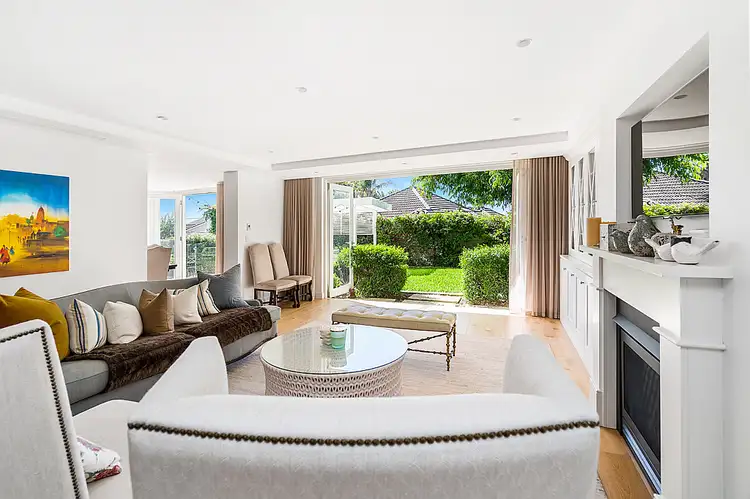 View more
View more
