Price Undisclosed
4 Bed • 3 Bath • 2 Car • 505m²
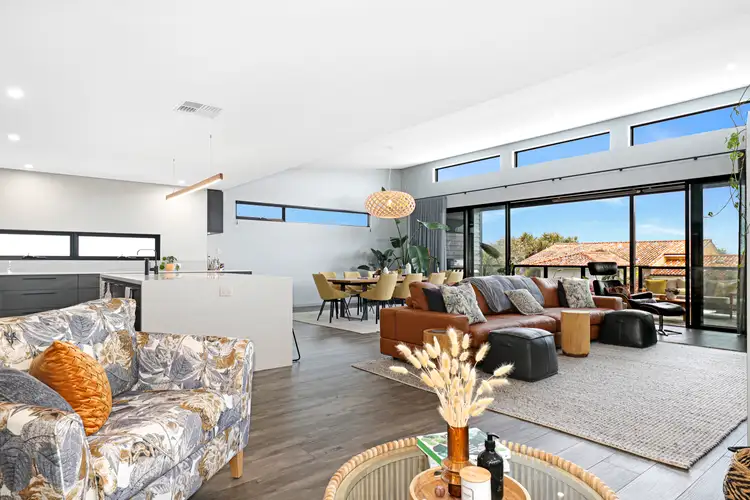
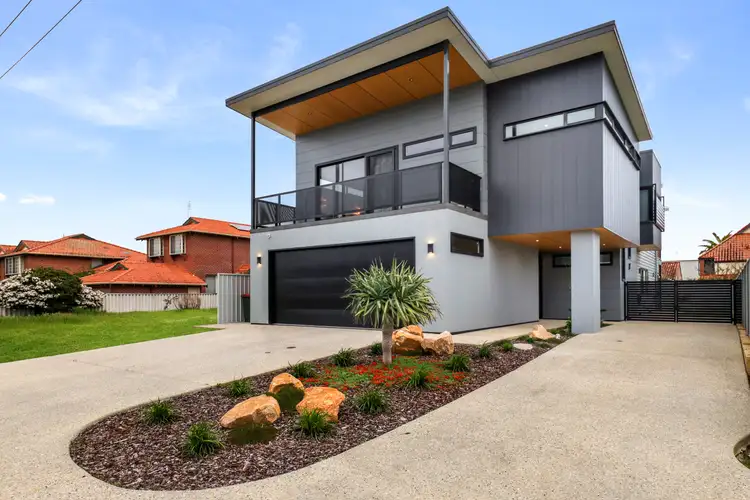
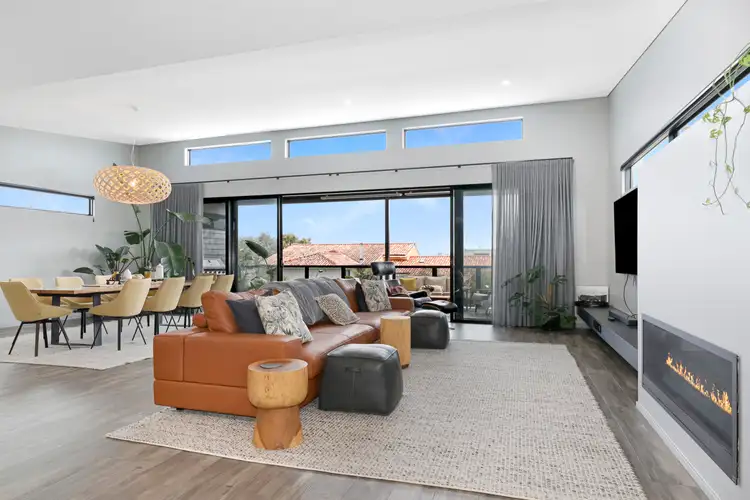
+22
Sold





+20
Sold
11b Morrison Street, West Busselton WA 6280
Copy address
Price Undisclosed
- 4Bed
- 3Bath
- 2 Car
- 505m²
House Sold on Mon 3 Apr, 2023
What's around Morrison Street
House description
“Relaxed and contemporary beach home”
Land details
Area: 505m²
What's around Morrison Street
 View more
View more View more
View more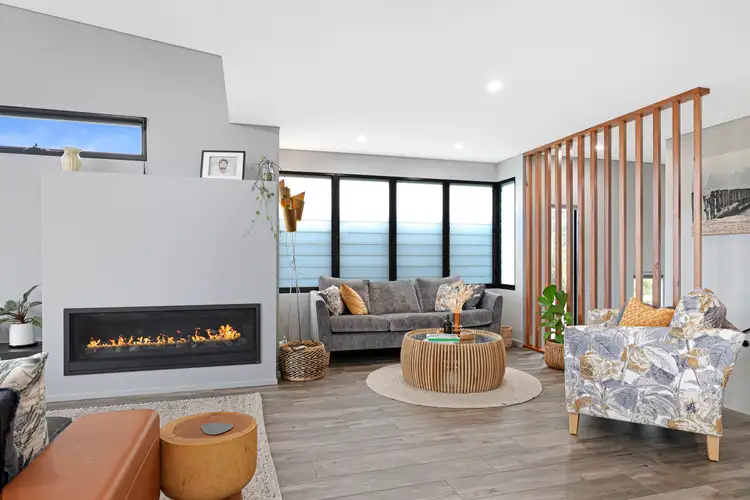 View more
View more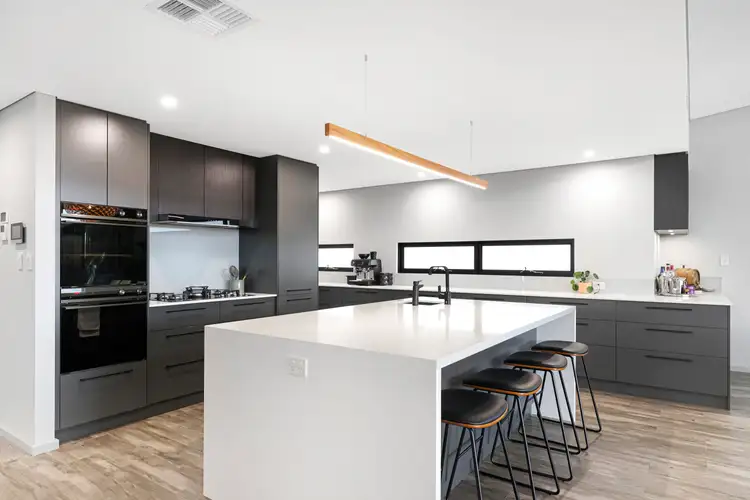 View more
View moreContact the real estate agent

Jason Dragstra
Acton | Belle Property Busselton
0Not yet rated
Send an enquiry
This property has been sold
But you can still contact the agent11b Morrison Street, West Busselton WA 6280
Nearby schools in and around West Busselton, WA
Top reviews by locals of West Busselton, WA 6280
Discover what it's like to live in West Busselton before you inspect or move.
Discussions in West Busselton, WA
Wondering what the latest hot topics are in West Busselton, Western Australia?
Similar Houses for sale in West Busselton, WA 6280
Properties for sale in nearby suburbs
Report Listing
