*AUCTION CANCELLED - SOLD PRIOR*
Constructed in 2016 and offering modern fixtures and stylish fittings flowing across a generous 3 bedroom plus study design, this delightful family home provides separate formal and casual zones, with sophisticated decor and contemporary design providing prestige accommodation, perfect for the busy executive or professional family who demand the very best.
Italian porcelain floors, fresh neutral tones, 2.7m square set ceilings, 2.35m doors, Clipsal satin light switches and quality LED down lighting greet us as we enter the home, providing an opulent sense of style and a sophisticated colour palette that enhances the liveability of this contemporary design.
Enjoy both formal with a spacious lounge near the entrance hall, along with a handy study/work from home office, both providing valuable 2nd and 3rdliving spaces. For everyday relaxation a generous combined living/dining room offers a premium casual area, ideal for growing families and home entertainers.
A sleek modern kitchen with a luxurious butlers pantry overlooks the family room, boasting crisp modern cabinetry, stainless steel appliances, wide double sink, built-in wine fridge, heaps of cupboard space, island breakfast bar and soft close drawers.
Aluminium stacker doors open to create a seamless interaction between indoor and outdoor living, integrating the living area with a generous tiled alfresco portico, complete with ceiling fans, built-in barbecue and wine fridge. Relax outdoors in style in the salubrious alfresco entertaining area, overlooking a generous lawn covered rear yard where there is ample room for children and pets.
All 3 bedrooms are of generous double proportion and all boast robe amenities. The master bedroom features a luxurious walk-in robe and stunning ensuite bathroom while bedrooms 2 and 3 both offer built-in robes.
A double garage with auto panel lift door will accommodate the family cars while ducted reverse cycle air-conditioning, alarm system and security cameras, intercom doorbell and subsurface irrigation provide all the bells and whistles.
Briefly:
* Salubrious, executive residence of 3 bedrooms, 2 living areas plus study
* 2016 constructed, featuring quality fixtures and fittings throughout
* Italian porcelain floors, fresh neutral tones, 2.7m square set ceilings, 2.35 m doors, Clipsal satin light switches and quality LED down lighting
* Generous open plan family/dining room with kitchen overlooking
* Stunning modern kitchen with adjacent butlers pantry
* Stacker doors opening to alfresco entertaining portico
* Alfresco portico with ceiling fans, LED downlights, barbecue, sink and wine fridge
* 3 spacious bedrooms, all of good proportion
* Master bedroom with walk-in robe and ensuite bathroom
* Bedrooms 2 & 3 with built-in robes
* Generous formal lounge/theatre room
* Convenient home office/study, with plantation shutters, located adjacent entry
* Double garage with auto panel lift door
* Alarm system, security cameras and doorbell intercom
* Ducted reverse cycle air-conditioning
* Subsurface irrigation
* Stunning main bathroom with dual vanities
* Separate powder room
* Luxurious laundry with under bench appliance space
Perfectly located in the heart of Paradise within easy reach of schools, shops and recreational reserves. Centro Newton Shopping Centre is local and easily accessed for a quality weekly shopping experience.
Thorndon Park Reserve is an outstanding public recreational space just around the corner with Athelstone Football, Soccer and Tennis Clubs all within walking distance along with the River Torrens Linear Park.
Nearby unzoned primary schools available for your pursue will include Charles Campbell College, just around the corner, Thorndon Park Primary School, East Torrens Primary School, & Dernancourt School R-7. The zoned secondary school for this address is Charles Campbell College. Quality private education be found locally at St Francis of Assissi School, St Ignatius College & Sunrise Christian School.
Zoning information is obtained from www.education.sa.gov.au Purchasers are responsible for ensuring by independent verification its accuracy, currency or completeness.
Ray White Norwood are taking preventive measures for the health and safety of its clients and buyers entering any one of our properties. Please note that social distancing will be required at this open inspection.
Vendors Statement: The vendor's statement may be inspected at 249 Greenhill Road, Dulwich for 3 consecutive business days immediately preceding the auction; and at the auction for 30 minutes before it starts.
RLA 278530
Property Details:
Council | Campbelltown
Zone | R - Residential4 - Suburban
Land | 445sqm(Approx.)
House | 244sqm(Approx.)
Built |2016
Council Rates | $TBC pa
Water | $TBC pq
ESL | $TBC pq
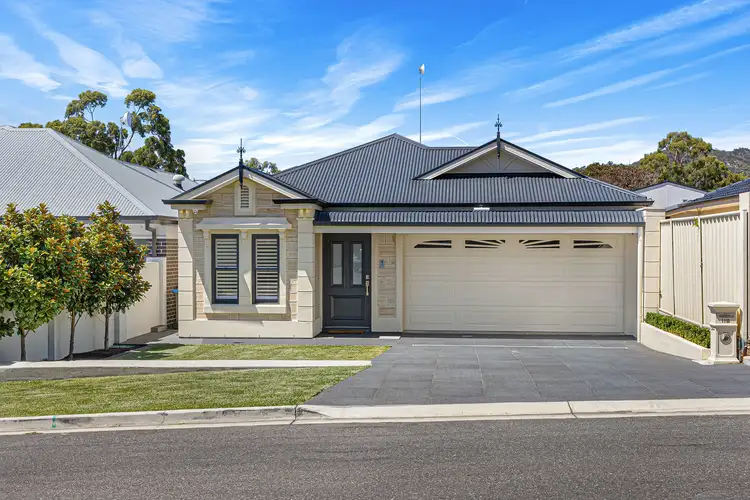

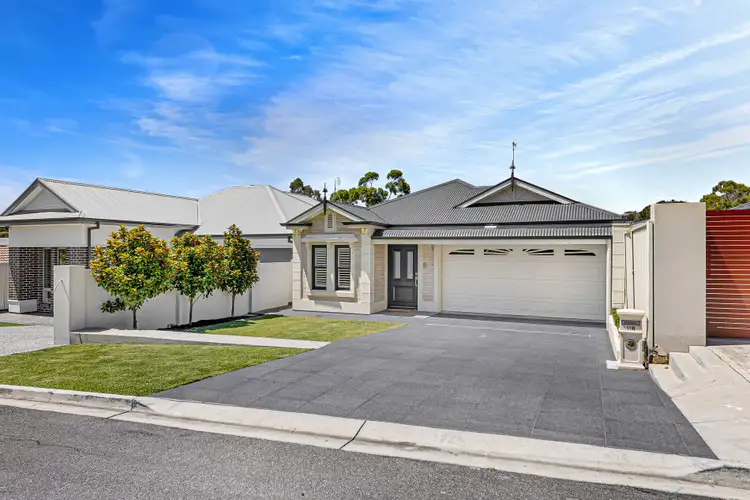



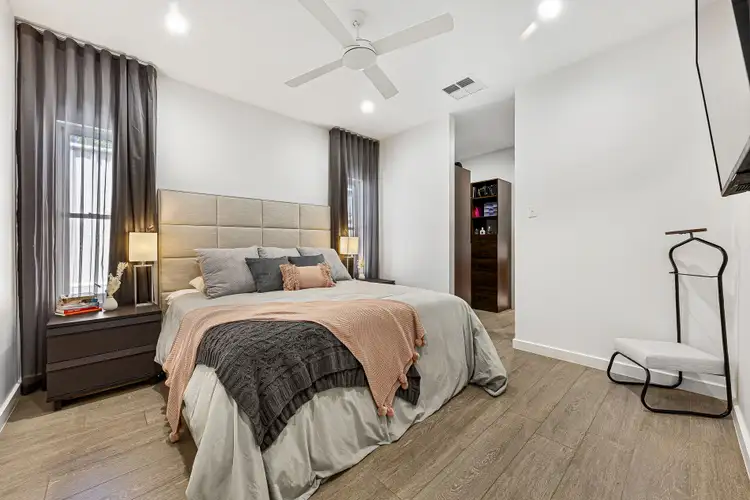
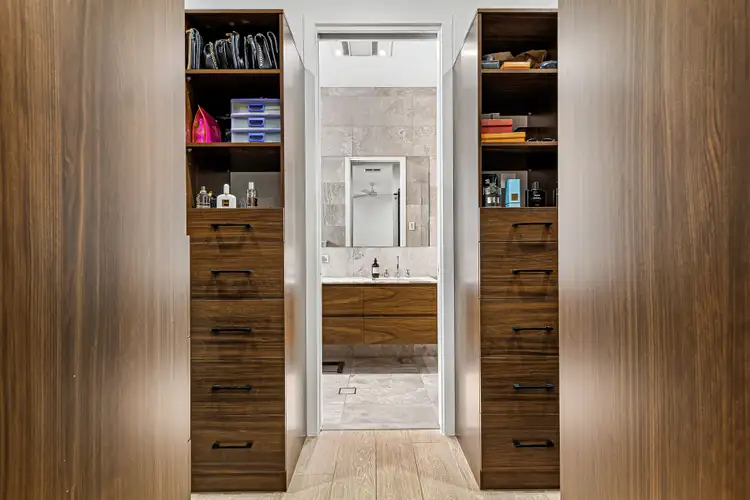
 View more
View more View more
View more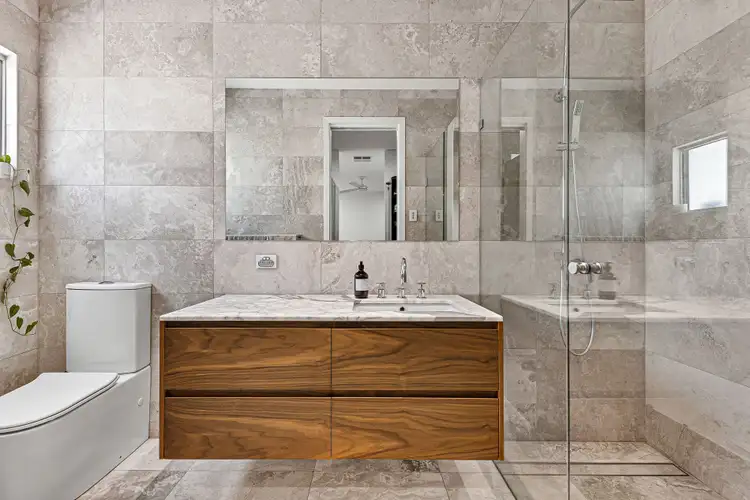 View more
View more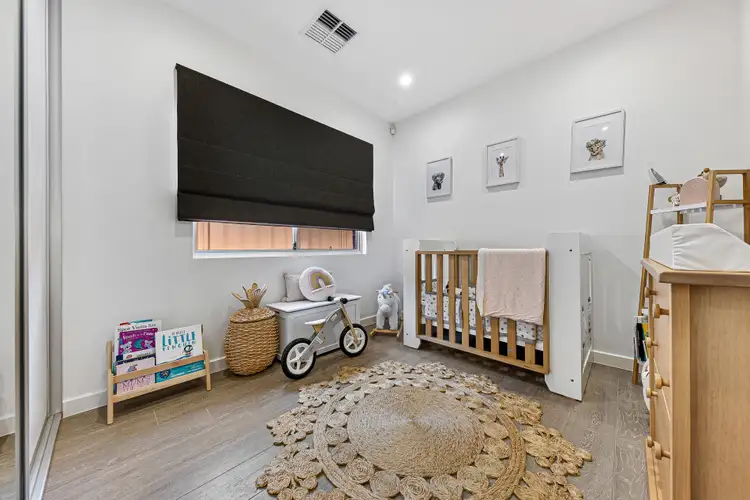 View more
View more
