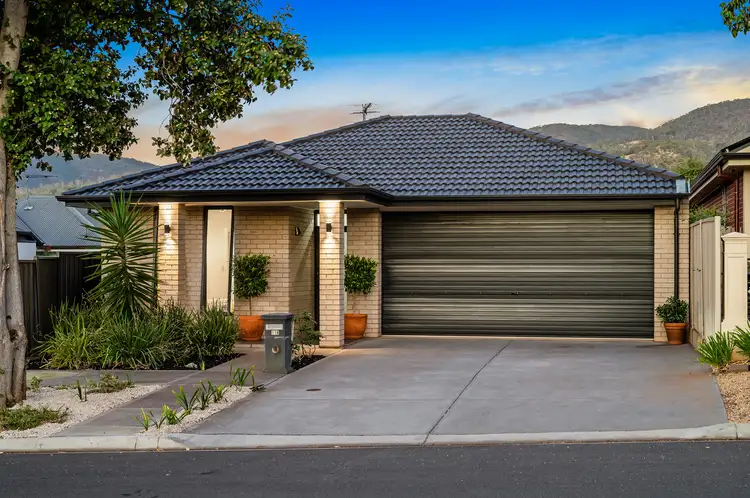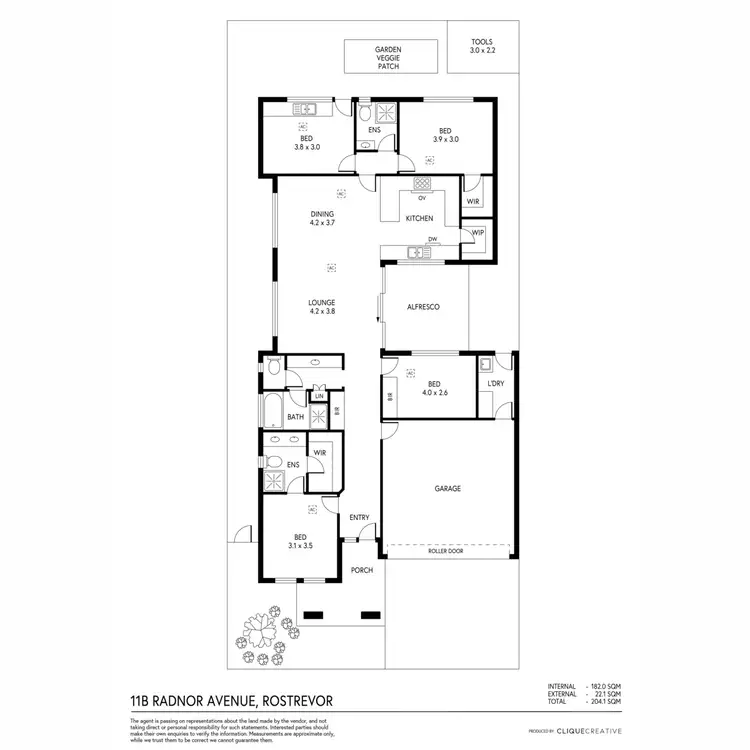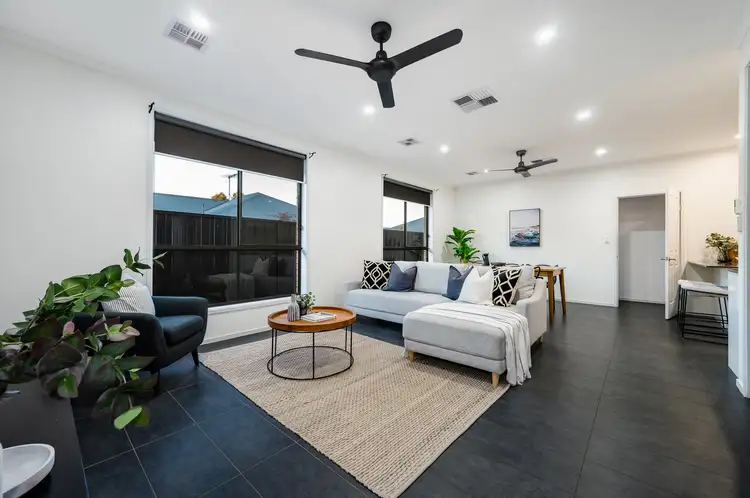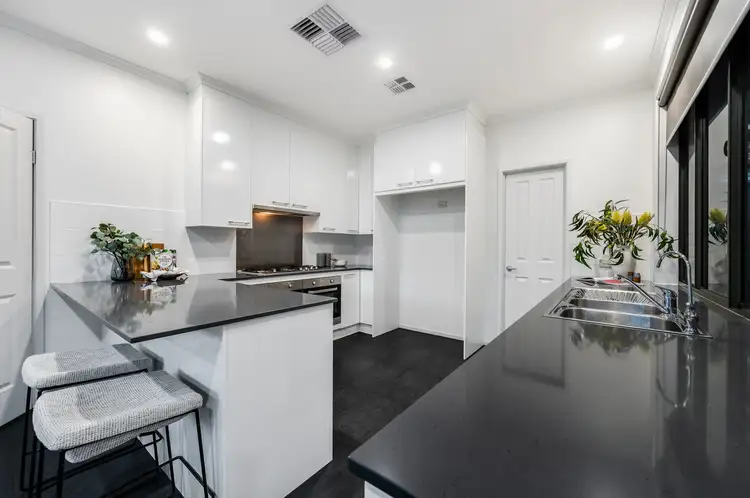This modern family home requires very little maintenance, leaving you more time to do the things that you enjoy.
First impressions are met with a striking, modern facade and desirable double garage - with the added bonus of internal access; a must have in these cold rainy months!
Inside features high ceilings and an open, free-flowing floor plan. Beginning with a light filled open plan kitchen/family/dining room with 2 ceilings fans. Stone benchtops, with great breakfast bar for the family, 2 Ovens, stainless steel appliances, a double sink with puratap, and plenty of storage a truely good master chef's kitchen, with a must have butler's pantry.
Enjoy casual meals at the breakfast bar, or host dinner parties with space to seat 6-8 people at a large dining table. Take your meals outside and eat in the large undercover alfresco area all complete with water feature and ceilings fans for those balmy evenings.
Continue on to discover four bedrooms, the master with walk-in robe and ensuite, and bedroom 3 featuring a walk-in robe, bedroom 4 has it owns rear access and a self contained kitchenette/studio area, as well as a stylish and functional bathroom and laundry.
More to love:
*6.6kw Solar System
*Led down lighting in all the living area.
* Generous family home on easy care allotment of 341sqm (approx)
* 2.7m ceilings
* Large lounge/dining with sliding door to alfresco
* Spacious kitchen overlooking family room
* Kitchen boasting two ovens, double sink with filtered water, stainless steel appliances, corner walk-in pantry and breakfast bar
* 4 spacious bedrooms, all of good proportion
* Bedroom 1 with walk-in robe and ensuite bathroom
* Bedroom 3 with walk-in robe
* Spacious main bathroom with separate bath and shower
* Mains gas point to connect for outdoor kitchen in alfresco area
* Double garage with auto roller door
* Ducted gas heating
* Ducted reverse cycle air-conditioning
* Generous easy care rear yard with garden shed
* Excellent opportunity for both home buyers and investors
Quietly located close to all desirable amenities. Romeos Foodland, St Bernards Fruit & Veg plus Centro Newton Shopping Centre along close by for your day to day shopping requirements.
There zoned local primary school is Stradbroke School and the zoned high school is our Norwood Morialta Middle & High School campuses. Local private education can be found St Francis of Assisi Primary, St Josephs, Rostrevor College & St Ignatius College
There is a multitude of reserves and parks at your disposal including the noted Morialta Conservation Park and Thorndon Park Reserve with walking trails, playground and picnic areas, ideal for your recreation and exercise. Campbelltown City Soccer & Social Club, Black Hill Conservation Park and the Fourth Creek Linear Reserve are a short distance away and Rostrevor Tennis Club is just around the corner.
** All information provided has been obtained from sources we believe to be accurate, however, we cannot guarantee the information is accurate and we accept no liability for any errors or omissions (including but not limited to a property's land size, floor plans and size, building age and condition). Interested parties should make their own enquiries and obtain their own legal advice.
RLA 61345 RLA 282965 RLA 231015
Disclaimer:
**HELP PREVENT the spread of COVID-19. LJ Hooker AdelaideCity/StPeters/Glynde have implemented extra precautions to our inspections and auctions. We respectfully ask if you are feeling unwell, have travelled overseas in the past 14 days or been in contact with a confirmed case of COVID-19 in the last 14 days, please contact our sales consultant to discuss alternative ways to view the property. If in the event that you feel unwell in the 14 days following an inspection, we request that you contact our office immediately.**








 View more
View more View more
View more View more
View more View more
View more
