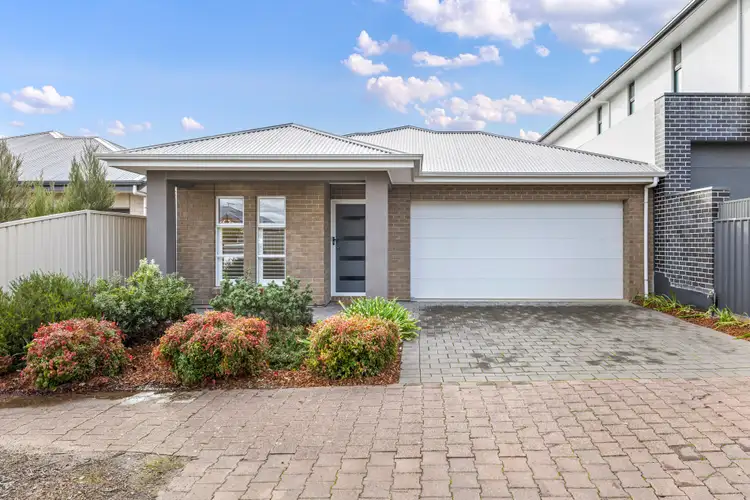Bathed in natural light and styled with soft, natural tones, 11B Richland Road reveals a picture-perfect package poised for First Home Buyers and budding families eager to settle straight into sweet modern simplicity. With beautiful open-plan entertaining connecting the living/dining/kitchen with a superb louvered alfresco, you'll find a quietly stunning setting to savour an indoor-outdoor lifestyle. Helmed by the high-functioning foodie's zone featuring stone bench tops ready to serve and scan across; this social hub of the home promises fun-filled memory-making moments.
Delivering a flexible 3 bedroom footprint, including master with WIR and private ensuite, modern family bathroom featuring separate shower and relaxing, free-standing bath, along with a front lounge that can easily become an inspiring home office - this neat package proves manageable scale can still be feature-packed. With kid and pet-friendly lawns out back and easy-care gardens beds, paved driveway and prized double garage… this suburban beauty captures all the modern convenience you could ask for.
MORE TO LOVE
• Beautiful open-plan entertaining potential with wide glass sliding door stepping straight out to the spacious all-weather alfresco with a louvered pergola featuring a remote-controlled Vergola with automatic functions
• Modern kitchen with all the room for helping hands, great bench top space for stress-free cooking, abundant cabinetry + stainless appliances, including dishwasher
• Cosy front lounge/second living or ideal home office space
• Generous master bedroom featuring ceiling fan, WIR + private ensuite
• 2 more ample-sized bedrooms, both with ceiling fans + BIRs
• Modern bathroom featuring separate shower + stylish free-standing bath, as well as separate WC for added household convenience
• Functional laundry with storage
• Ducted reverse cycle AC throughout for year-round climate control
• Neat mow-and-go lawns out back with raised garden beds + established greenery
• Low maintenance leafy frontage, wide driveway + secure double garage
• Termite protection current until March 2016, including baits and quarterly inspections
SCHOOL ZONING
• Easy reach to Thorndon Park Primary + a stone's throw to Charles Campbell College for stress-free school runs
A much-loved pocket of the leafy north-east known for its close-knit community vibe, its no surprise you'll find parks, playgrounds, and sporting ovals all footsteps from your front door - the exact ingredients to keep kids happy day-in, day-out. Capturing an underrated cosmopolitan scene too, Newtonians in the know are well-aware of the cafés, casual restaurants, and delicious specialty stores that make this hub so sought-after. So, whether you're keen to stay local, zip to Firle or The Parade, or cruise to the CBD from Paradise Interchange… everything is at your disposal here.
Auction Pricing - In a campaign of this nature, our clients have opted to not state a price guide to the public. To assist you, please reach out to receive the latest sales data or attend our next inspection where this will be readily available. During this campaign, we are unable to supply a guide or influence the market in terms of price.
Vendors Statement: The vendor's statement may be inspected at our office for 3 consecutive business days immediately preceding the auction; and at the auction for 30 minutes before it starts.
Norwood RLA 278530
Disclaimer: As much as we aimed to have all details represented within this advertisement be true and correct, it is the buyer/ purchaser's responsibility to complete the correct due diligence while viewing and purchasing the property throughout the active campaign.
Property Details:
Council | CAMPBELLTOWN CITY COUNCIL
Zone | R\3
Land | 368sqm(Approx.)
House | 217sqm(Approx.)
Built | 2015
Council Rates | $1,026.00 pa
Water | $206.11 pq
ESL | $168.70 pa








 View more
View more View more
View more View more
View more View more
View more
