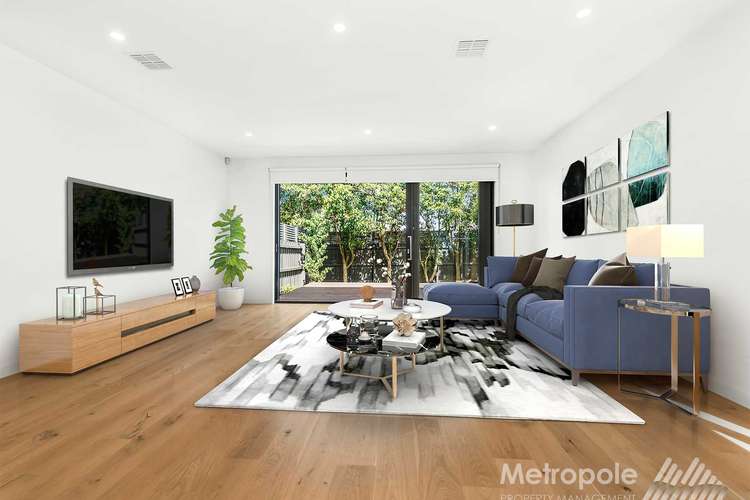$1,200
4 Bed • 2 Bath • 2 Car
New



Leased





Leased
11B Rochford Street, Bentleigh East VIC 3165
$1,200
- 4Bed
- 2Bath
- 2 Car
Townhouse Leased on Tue 2 Apr, 2024
What's around Rochford Street
Townhouse description
“LUXURY LIVING IN THE MCKINNON COLLEGE SCHOOL ZONE”
Architecturally designed townhouse boasting exceptional style and quality, a wonderful luxury family lifestyle within the McKinnon School zone precinct. Filled with natural light, high end finishes, huge living spaces and extensive storage, this townhouse is sure to impress.
Property features include:
DOWNSTAIRS:
- Attractive entrance with stunning European Oak floor boards
- Study/office
- Wide hallway with an abundance of light, providing a sense of grandeur
- Lavish light filled formal dining room / second lounge room
- Expansive open plan kitchen, meals and living area
- Fully appointed luxury kitchen with stainless steel Smeg appliances including a 900mm freestanding cooker with 6 burners and electric oven, concealed rangehood and dishwasher
- Feature Caesartone island bench with designer pendant lights
- Separate Laundry with great storage and external access
- Separate powder room
- Linen and coat cupboard
- Timber decking with private landscaped gardens and mature trees
UPSTAIRS:
- Luxury Master suite complete with walk in robe, luxury ensuite with double basins, mirrored cabinetry, full length shower and floor to ceiling porcelain tiles
- Three additional spacious bedrooms with large fitted robes
- Second master bedroom can be used as a rumpus room, fitted with Foxtel and TV points
- Main bathroom with separate feature freestanding bath, floor to wall porcelain tiles, double vanity, mirrored cabinetry
- All bathrooms are superbly finished with quality fittings and stylish finishes
ADDITIONAL FEATURES:
- Reverse cycle cooling/heating climate controlled over two levels
- Quality carpets
- Great storage spaces
- Front and rear landscaped gardens with watering system
- Remote garage with internal access
- Alarm system
- Video Intercom
- Solar Boosted Hot Water Service
Desirably situated in a peaceful setting and close to McKinnon Primary School, bus transport along North road, a short walk to Duncan MacKinnon Reserve and Chadstone Shopping Centre is within easy reach from this fabulous address.
Looking to inspect this property?
Click on the "Book Inspection" button, provide us with your contact details and you are registered and ready to go!
Where there are no set advertised inspections, or the times listed don’t suit, click on the “Request an Inspection” button, pop in your contact details and we will be in touch to arrange an inspection.
Please ensure that you register for inspections. If no one registers for an inspection time, the inspection may not proceed. Plus, by registering you will be automatically advised of any changes, updates, cancellations or future inspections.
