$795,000
3 Bed • 2 Bath • 1 Car
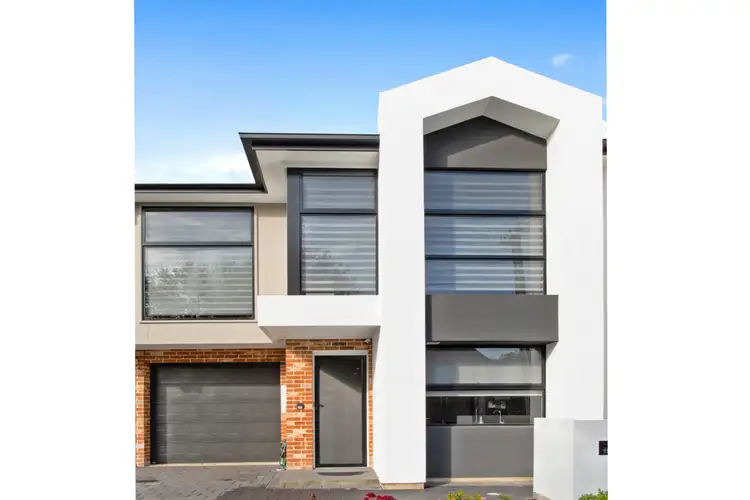

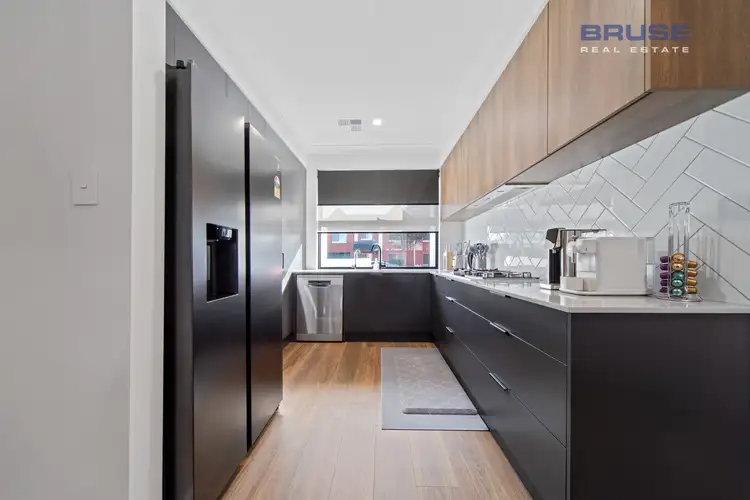
+15
Sold



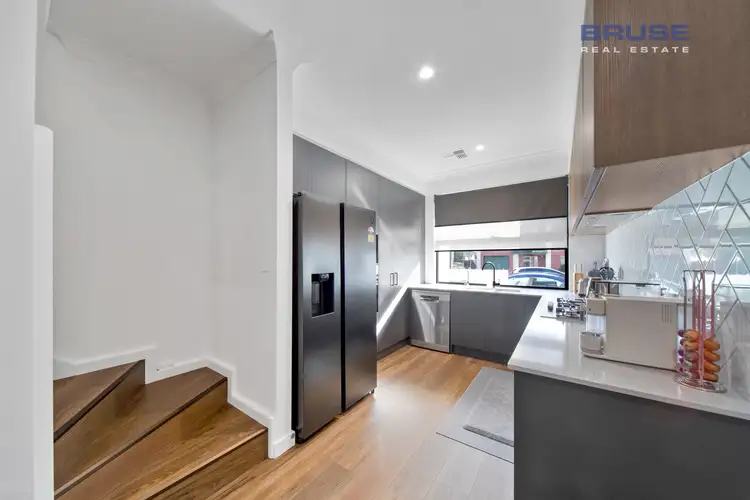
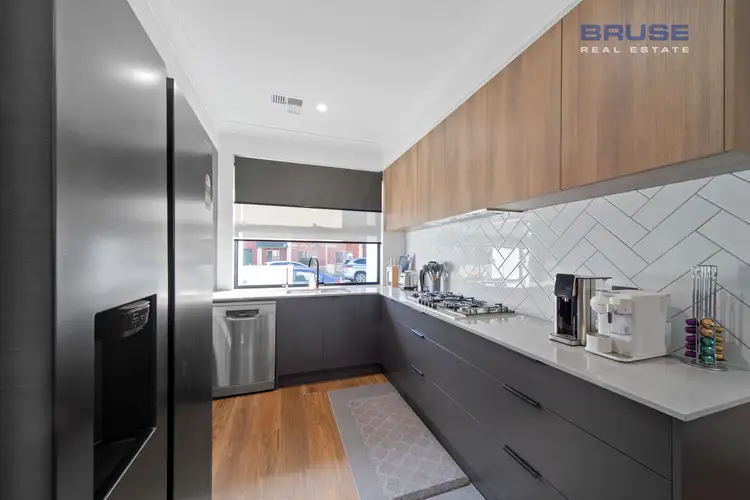
+13
Sold
11C Alexander Avenue, Ashford SA 5035
Copy address
$795,000
- 3Bed
- 2Bath
- 1 Car
House Sold on Wed 3 Aug, 2022
What's around Alexander Avenue
House description
“Designer living at its best. This Torrens Title home is simply stunning.”
Interactive media & resources
What's around Alexander Avenue
 View more
View more View more
View more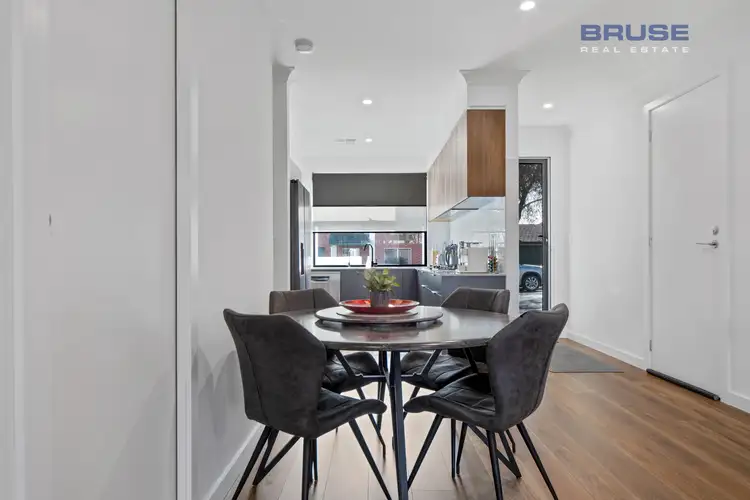 View more
View more View more
View moreContact the real estate agent

Theon Bruse
Bruse Real Estate
5(1 Reviews)
Send an enquiry
This property has been sold
But you can still contact the agent11C Alexander Avenue, Ashford SA 5035
Nearby schools in and around Ashford, SA
Top reviews by locals of Ashford, SA 5035
Discover what it's like to live in Ashford before you inspect or move.
Discussions in Ashford, SA
Wondering what the latest hot topics are in Ashford, South Australia?
Similar Houses for sale in Ashford, SA 5035
Properties for sale in nearby suburbs
Report Listing
