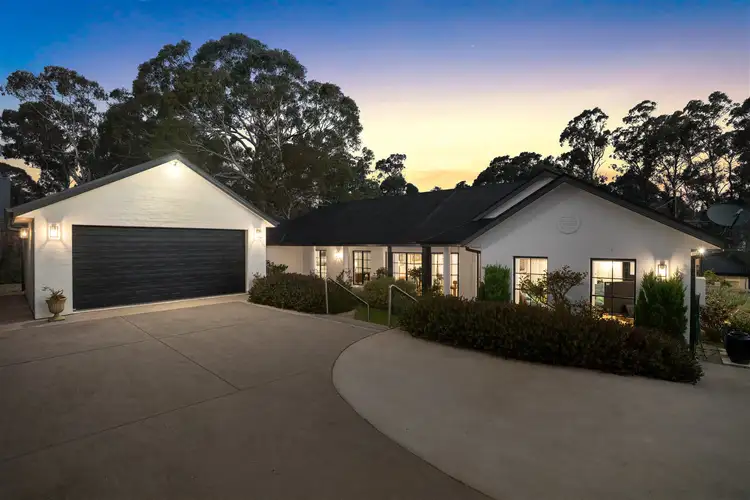Showcasing immense, sun-soaked interiors, sophisticated contemporary appointments and an open, flowing floorplan, this premier property is bound to leave you speechless. Ideally suited for the modern family, its genius design proves to be an impeccable retreat for memory making and supreme everyday comfort. It sits conveniently close to Bowral's central amenities, including schools and public transport, whilst maintaining a peaceful nature.
Guests and occupants alike will be immediately drawn in by the blend of natural light, airy ambience and sheer sense of scale. In a display of perfect family home design, the home boasts impressively large living spaces which flow seamlessly together throughout its open floorplan. Integrated directly into the core family living zone, the stylish kitchen promises a peak dining experience, supported by a stone-top island and breakfast bar.
In addition to its fantastic interior living areas, family members will also appreciate the versatility of the property's impressive yard spaces, gardens and fantastic rear deck. Beyond generous and featuring both a dedicated swim-spa and pebbled fire-pit area, the rear entertaining deck is a fabulous addition to any host's toolkit, with views across your tranquil and extra large private backyard, which includes several other features.
Revealing an expert attention to detail, undeniable atmosphere and a suite of high-quality features throughout, this brilliant property is contemporary family living at its finest.
The property also comes with DA approval for a future master bedroom extension, along with the exciting potential of converting the garage into a self-contained studio.
Do not hesitate to call Jacob McKinnon 0498 653 300 today to discover more before it's too late.
Features include:
• Quiet location yet just around the corner from the Bowral town centre, including shops, schools and Bowral Station
• Detached front double garage with extended workspace area, and long driveway with a spacious turning area offer plenty of parking, plus storage options in the back second double garage
• Exceptionally spacious interiors bathed in natural light, with multiple family living zones flowing together over an open floor plan
• Premium entertainer's deck with swim-spa and pebbled sunken firepit; overlooks a generous, wrap-around yard
• Five large bedrooms with built-in wardrobes; luxurious carpet throughout; walk-in wardrobe and large ensuite to the master
• Rainfall tapware and wedge bath to sleek bathrooms
• Ducted air conditioning, quality timber floorboards and high ceilings
• TV & Star satellite








 View more
View more View more
View more View more
View more View more
View more
