Best Offers By 12pm Tuesday 23rd January. Open by Appointment.
Laying claim to one of the most sought-after pockets of the much-loved and family-friendly Rostrevor, as well as showcasing utterly beautiful modern contemporary charm and understated elegance, 11D Cranbrook captures everyday comfort primed for young couples with kids on the cards or leafy east-loving downsizers.
With a lovely, character-inspired frontage nestled behind manicured flowering gardens, enter to a wide hallway that both encourages and creates a delightful airiness to this free-flowing abode. Such relaxing and soul-soothing openness is epitomised by the light-filled living and dining entertaining zone, and where the gourmet kitchen lets you socialise, serve and scan while whipping-up delicious nightly dinners or decadent weekend feasts for friends and family alike.
Headlined by wide gallery windows and glass sliders, there's also an effortless alfresco flow here letting you fully indulge in impeccably easy indoor-outdoor hosting or simply enjoy secluded coffee starts to your day right through to sunny lunches framed in leafy, low maintenance greenery.
Delivering a familiar 3-bedroom footprint featuring plush carpets, built-in robes and large windows, and a bay-windowed master complete with private ensuite, along with a family-friendly bathroom spilling with natural light, storage-packed laundry and climate controlled ducted AC powered by bill-busting solar panels – there's lots to love without lifting a finger here.
Bringing you an unrivalled level of convenience too, the everyday privileges of this exclusive address can't be overstated. From welcome strolls to public and private schools for stress-free starts to your day, the iconic Morialta Conservation Park cooee from your front door for endless weekend adventure and invigorating hikes, to nearby supermarkets and grocers, local cafés and eateries, as well as bustling shopping precincts all at arm's reach, planting your feet in this blue-chip locale promises the brightest of futures.
Features you'll love:
− Light, bright and airy open-plan living and dining combining for one elegant entertaining space
− Headlined by a spaciously stylish modern contemporary chef's zone spilling with bench top space ready to handle the morning rush as much as prep and serve delicious dinners, abundant cabinetry and cupboards, and gleaming stainless appliances including dishwasher
− Easy alfresco flow to an undercover entertaining area, as well as to a sunbathed courtyard alfresco for lovely outdoor living options
− Beautiful bay-windowed master bedroom featuring soft carpets, BIRs and luxe ensuite
− 2 additional double bedrooms, both with large windows, soft carpets and BIRs
− Light-filled bathroom featuring separate shower and relaxing bath, as well as adjoining WC and powder area for family convenience
− Functional laundry with storage, ducted AC throughout for year-round climate comfort and powerful solar system
− Double garage and (with zoned ducted AC) and charming frontage featuring easy-care established gardens and no-mow lawn
Location highlights:
− A leisure stroll to Stradbroke Primary, the newly redeveloped Morialta Secondary, and Rostrevor College
− A stone's throw to the scenic Morialta Conservation Park inviting an active, outdoors lifestyle
− Around the corner from Romeo's Foodland and St Bernards Fruit & Veg for all your daily essentials
− Only 7-minutes to Newton Central & Target, as well as Firle Plaza & Kmart for more great shopping options
Specifications:
CT / 6010/393
Council / Campbelltown
Zoning / GN
Built / 2010
Land / 376m2
Frontage / 13.71m
Council Rates / $2,051.10pa (approx)
Emergency Services Levy / $70.85pa (approx)
SA Water / $197pq (approx)
Estimated rental assessment: $670 - $700 p/w (Written rental assessment can be provided upon request)
Nearby Schools / Stradbroke School, East Torrens P.S, Thorndon Park P.S, Charles Campbell College, Morialta Secondary College
Disclaimer: All information provided has been obtained from sources we believe to be accurate, however, we cannot guarantee the information is accurate and we accept no liability for any errors or omissions (including but not limited to a property's land size, floor plans and size, building age and condition). Interested parties should make their own enquiries and obtain their own legal and financial advice. Should this property be scheduled for auction, the Vendor's Statement may be inspected at any Harris Real Estate office for 3 consecutive business days immediately preceding the auction and at the auction for 30 minutes before it starts. RLA | 22640
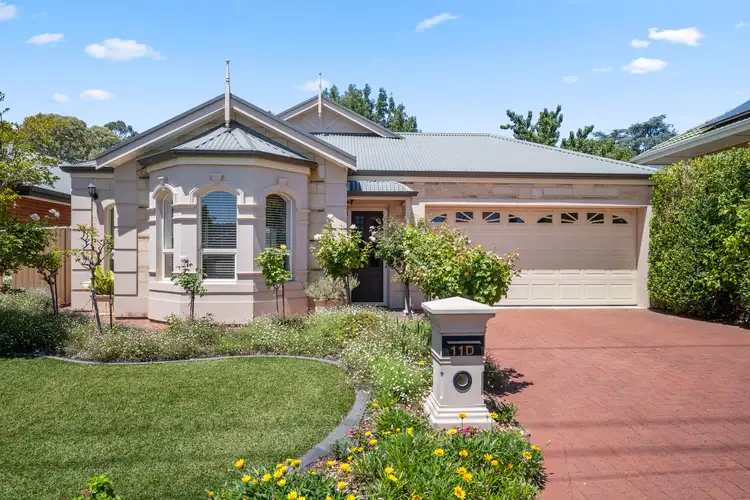
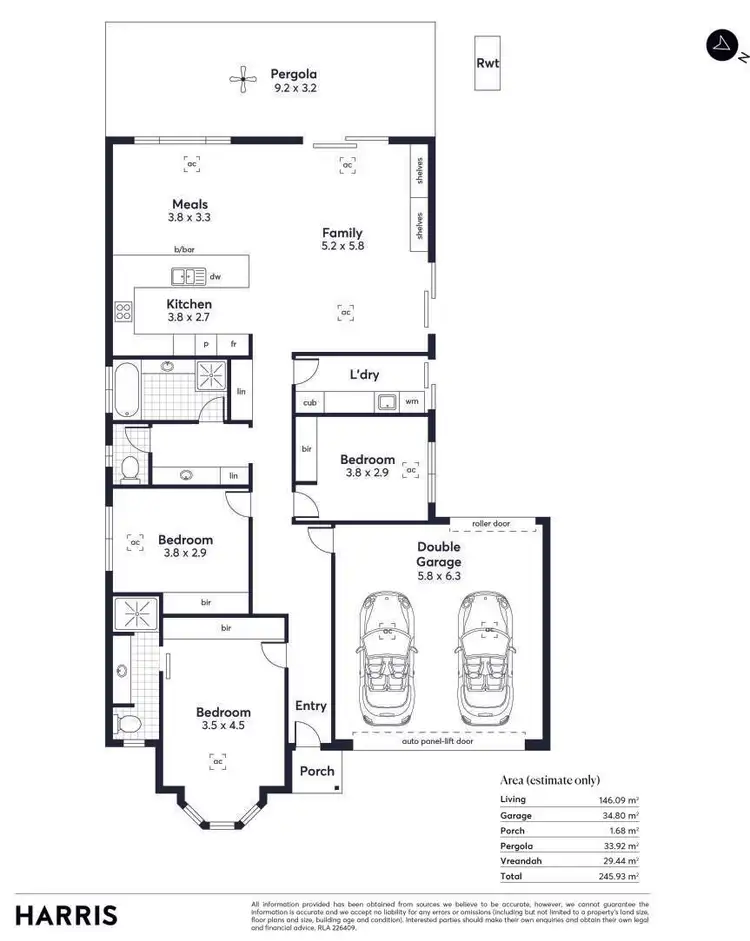
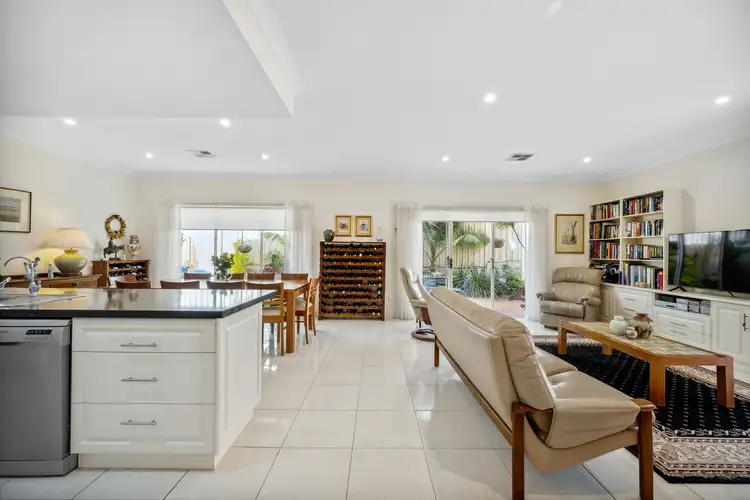



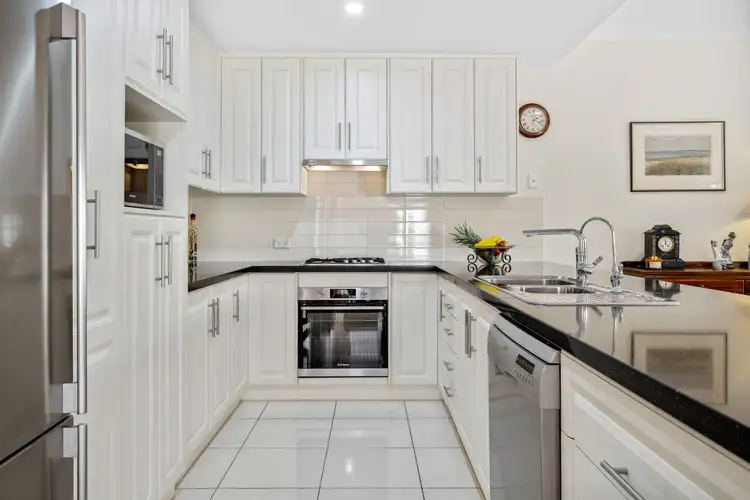
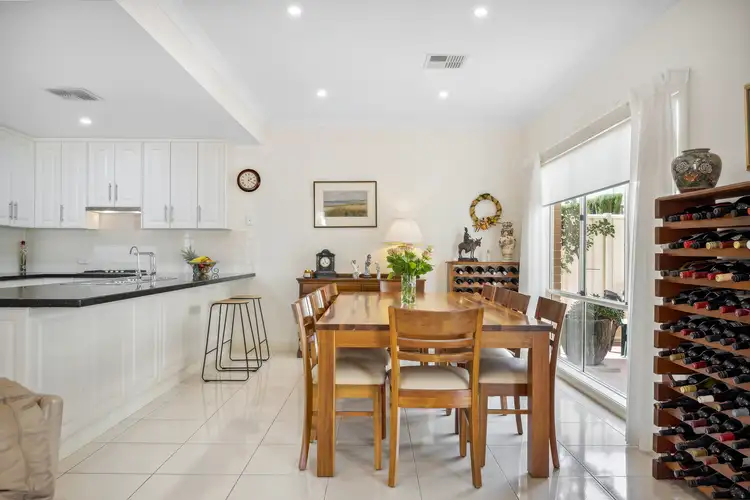
 View more
View more View more
View more View more
View more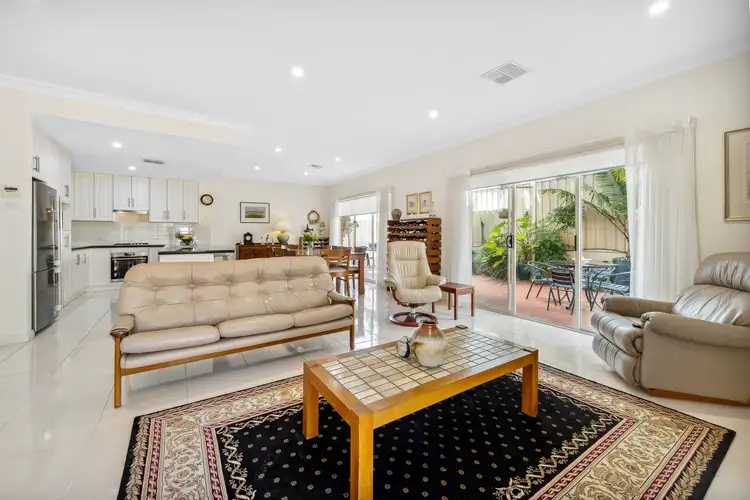 View more
View more
