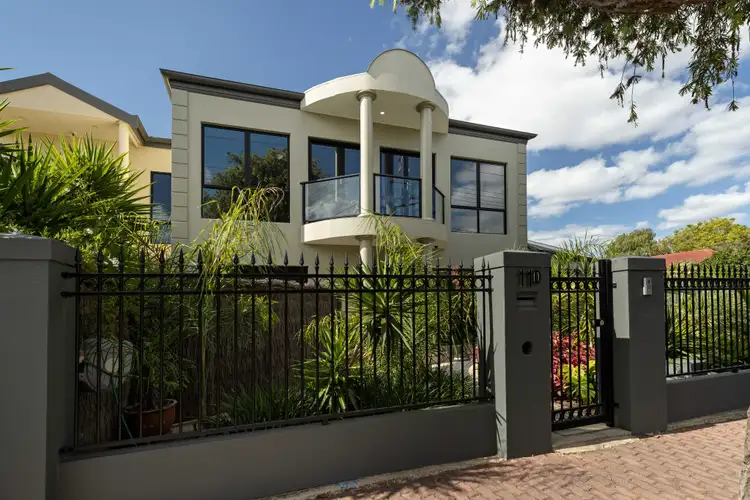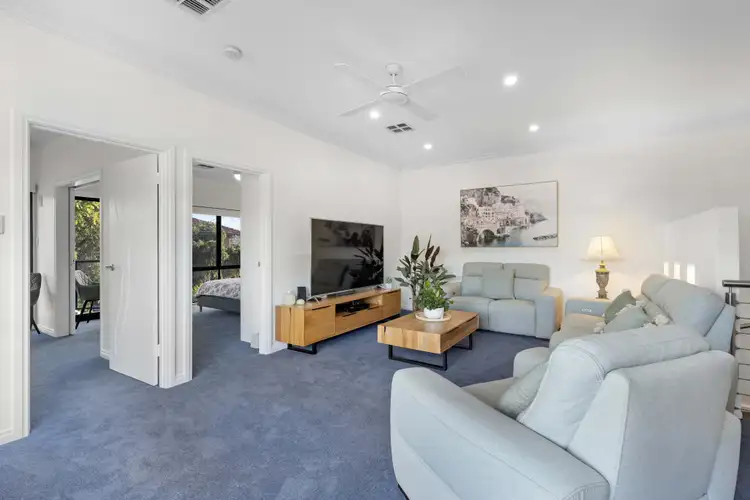Price Undisclosed
4 Bed • 2 Bath • 6 Car • 426m²



+21
Sold





+19
Sold
11D Sandison Terrace, Glenelg North SA 5045
Copy address
Price Undisclosed
- 4Bed
- 2Bath
- 6 Car
- 426m²
House Sold on Sat 21 Jan, 2023
What's around Sandison Terrace
House description
“Unique, immaculate and stylish family home!”
Building details
Area: 224m²
Land details
Area: 426m²
Property video
Can't inspect the property in person? See what's inside in the video tour.
Interactive media & resources
What's around Sandison Terrace
 View more
View more View more
View more View more
View more View more
View moreContact the real estate agent

Rod Smitheram
Ray White Glenelg
5(1 Reviews)
Send an enquiry
This property has been sold
But you can still contact the agent11D Sandison Terrace, Glenelg North SA 5045
Nearby schools in and around Glenelg North, SA
Top reviews by locals of Glenelg North, SA 5045
Discover what it's like to live in Glenelg North before you inspect or move.
Discussions in Glenelg North, SA
Wondering what the latest hot topics are in Glenelg North, South Australia?
Similar Houses for sale in Glenelg North, SA 5045
Properties for sale in nearby suburbs
Report Listing
