#soldbyash #soldbysally
It's no surprise to me that O'Connor is one of Canberra's most sought-after suburbs! Being a local myself, I can affirm that community and lifestyle are the fundamental and privileged benefits of living here.
O'Connor's community spirit is infectious, you feel it when you pop to the local shops, enjoy an afternoon beverage at the Duxton, a bite to eat at The Polish Club, or when you make use of the parklands and bike paths like so many locals here. Enjoy the connection to the community, the surrounding vibrant precincts, the proximity to the bush and easy access to the city centre.
Living here is easy. Positioned on the first floor, this beautiful two-storey apartment is fully renovated and offers multiple layers of living with its versatile floorplan. The open plan living allows the home to be filled with natural light and views of the local urban precinct through expansive glass windows. A generous bedroom with built-in robe, two-way bathroom and balcony are positioned on the first floor, the perfect space for guests, house mates or home office. You will be pleasantly surprised as you make your way downstairs into the spacious rumpus room with built-in bar. A second master bedroom with built-in robe, ensuite and courtyard provide ample space and make this home an exciting proposition. LED lighting, contemporary kitchen with stone benchtops, renovated bathroom separate laundry and direct access into the secure basement carpark provide you with everything you need and more.
In the heart of Canberra, this is a place to call home. Mix up a drink in the kitchen with friends before a night out enjoying the Inner North's best bars and restaurants or get cosy on the couch after a walk in the park, while watching the city flourish around you.
features.
.two-storey apartment in the heart of O'Connor's urban precinct
.open-plan, light-filled living and dining space with balcony access
.contemporary kitchen with stone benchtops, good storage, stainless steel appliances and dishwasher
.master bedroom on first floor with built-in robe, balcony and renovated two-way bathroom
.downstairs rumpus room with built-in bar
.second master bedroom, generous in size with built-in robe, ensuite and access to paved courtyard
.separate storage room with washing machine
.direct access to secure basement carpark from rumpus
.single allocated car space and storage cage
.reverse cycle split system on both levels of the home
.LED lighting throughout
.perfectly located opposite the O'Connor shops, allowing you to enjoy the benefits of inner city living
.easy access to public transport, bike paths, arterial roads and parklands
EER: 4.5
Living size: 119m2
Body corporate: $1,112.76 approx. per quarter
Land rates: $227.73 approx. per quarter
Land tax: 306.55 approx. per quarter

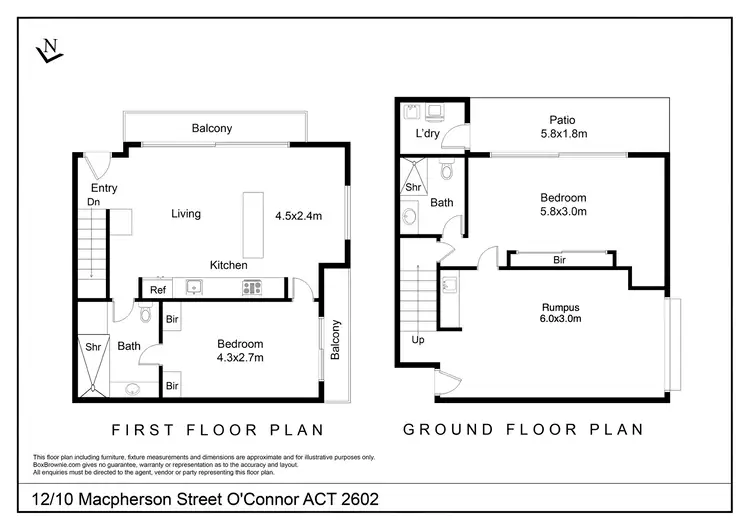
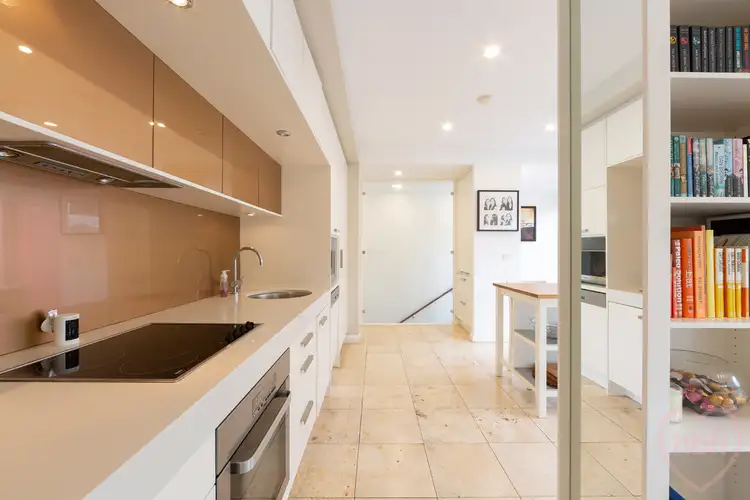
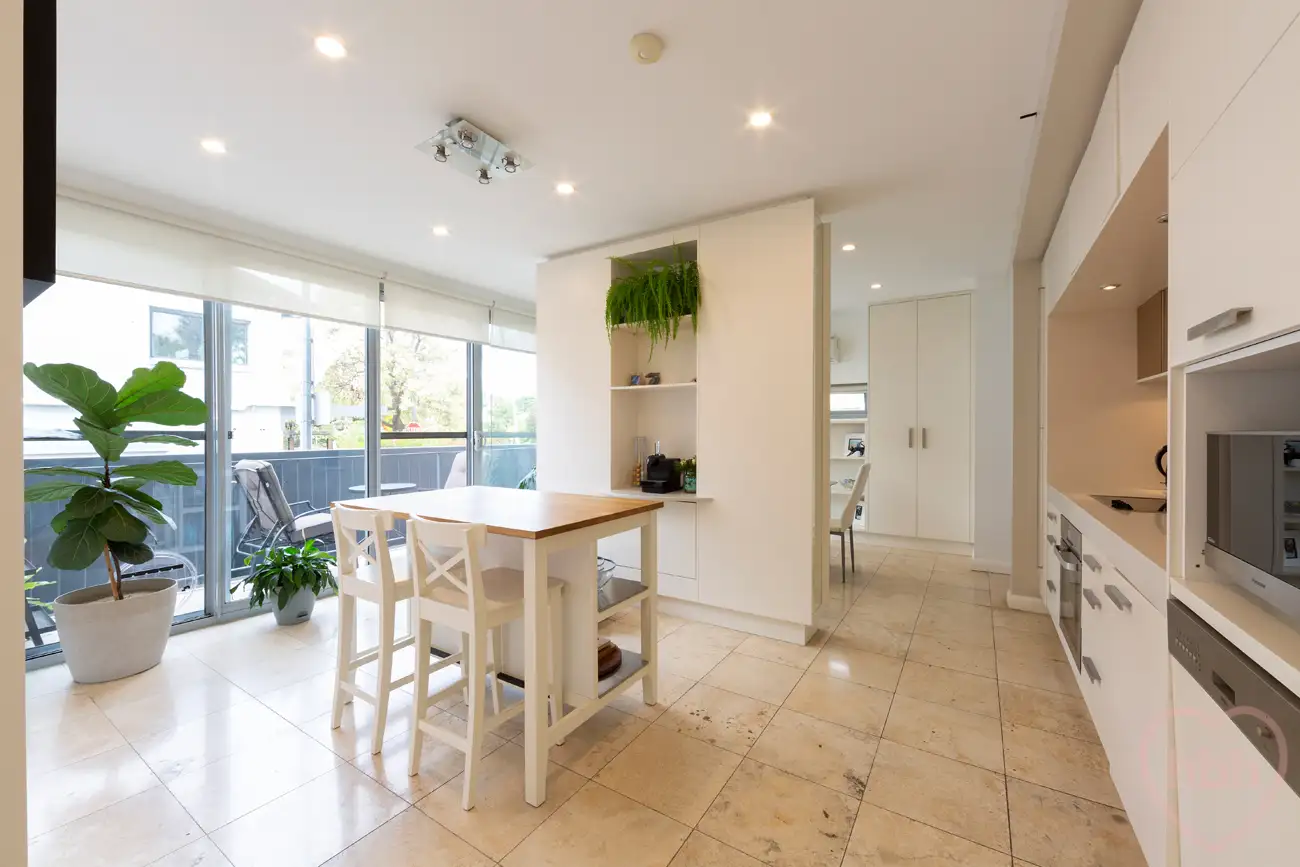



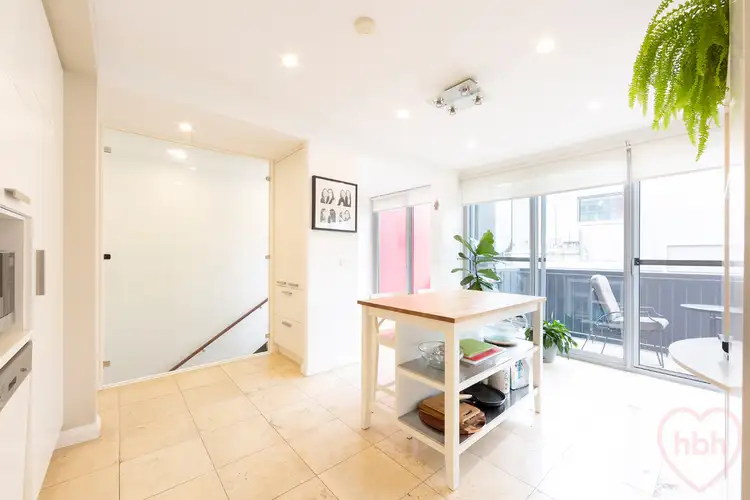
 View more
View more View more
View more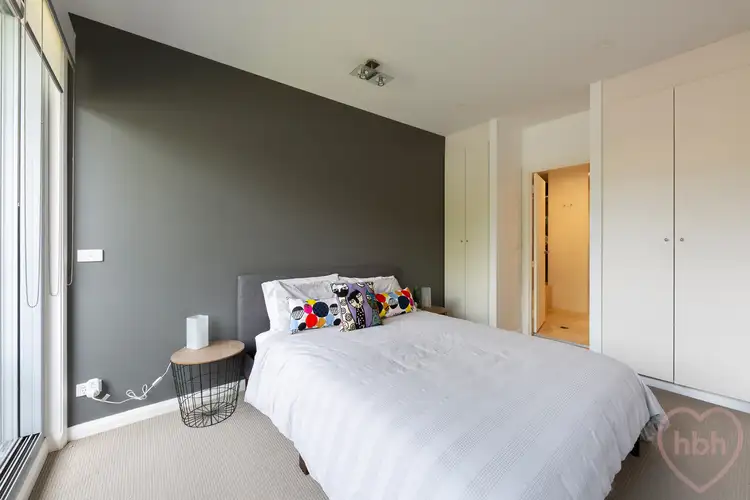 View more
View more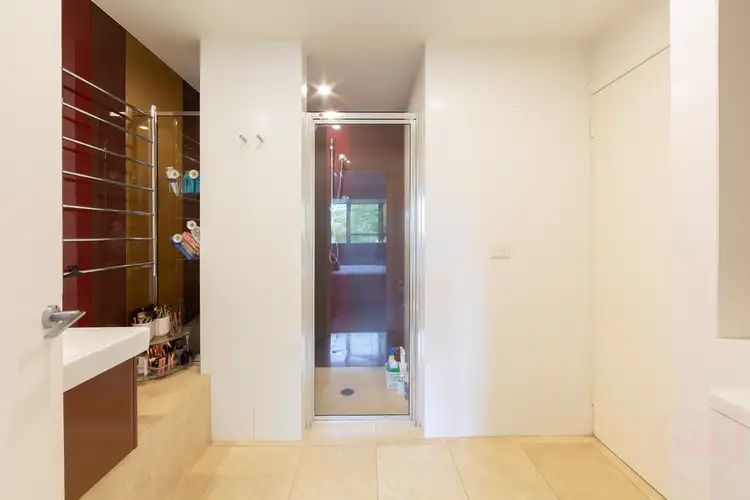 View more
View more
