#soldbysally #soldbyash $735,000
You can see over the town centre from Crisp Street, a private curving road ushering into the leafy enclave, all the offerings of the Belconnen precinct close enough to touch. The home itself managing a wonderful combo of cocooning sanctuary and airy, well-balanced spacious abode. Social hubs capture horizon or drift to green courtyard and there is the treat of a master bedroom, tucked away in peaceful secrecy.
This spacious three-bedder reads like a house while championing the ease of townhouse living. It rests within "Killarney" an immaculate, boutique development that edges the town centre, falling away to open reserve. Well-tended gardens crowd brick villas that glint in the sunlight, an all-around sound of well, nothing…just the occasional trill of birdsong.
The home sits on the high side of the private access road and has a smooth concrete driveway delivering you to a double garage. The blonde brick form resting behind a swell of garden with an elevated front deck that takes in the treetops of Belconnen. Within brand new carpets are warm underfoot, stretching to meet whisper white, freshly painted walls. The whole home immaculate, imbued with a dreamy, effortless flow and peace.
We love the large, front living area, awash with northern light and the way it flows into the robust family hub with its timber laminate flooring and spill to outdoors. Here a well arranged kitchen presides in one corner, conversing openly with the dining space that is edged by glass sliders. Family bliss here we come…daily rituals, celebrations, quieter times together and all informed by a wonderful indoor outdoor connection.
The master bedroom is tucked away to one side, has an esuite bathroom and features floor up windows that frame nature. On the other side of the home there are two additional bedrooms separated by a large family bathroom combined laundry and separate toilet. Sunshine floods bedroom one with its views out to the horizon while bedroom two looks out to a greening of trees. All three bedrooms have built-in-robes with "cute as a button" round timber handles.
Crisp Circuit is a peaceful circle street that rings Crisp Circuit Playground and backs Gossan Hill Nature Reserve. It is just minutes from the dynamic shops, restaurants and cafes of the Belconnen precinct and an easy stroll to the Jamison Centre. With quick access to reserve and shared bike and walking paths, that wend their way through natural bush reserves, getting around without the car is a dream. There are several playgrounds and ovals within walking distance, and it is not far to the tennis club and Lake Ginninderra. There are buses at your doorstep, the AIS, UC and Bruce Stadium are close to hand and it is a mere 13 minutes to the CBD.
features.
.immaculate three bedroom brick townhouse in Belconnen
.part of a tightly held boutique development
.whisper quiet and very private
.moments from all the restaurants, cafes and shops of the town centre
.private access road with visitors parks through the complex
.nice position on the high side of the road
.double garage with two auto doors and direct access to rear garden
.elevated timber porch
.freshly painted
.new woollen carpets
.front foyer
.generous front living area with large windows welcoming northern light and aspect
.RC split system to front living area
.combined kitchen and dining with glass sliders opening to rear courtyard garden
.kitchen with banks of storage, including a large pantry and all electric appliances
.generous dining space graced by morning light
.private master bedroom with built-in-robe, ensuite bathroom and garden views
.bedroom one with north facing views and built-in-robe
.bedroom two overlooking the rear courtyard with built-in-robe
.large family bathroom combined laundry with bathtub
.separate toilet
.easy-care rear courtyard garden with bluestone edging and screen of mature trees
.surrounded by parks, ovals, wetlands and reserve
.easy stroll to the restaurants and bars of Emu Bank
.moments from Westfield Belconnen and the Fresh Food Markets
.close to The Jamison Centre
.13 mins to the CBD
fine details (all approximately)
.eer 0.5
.living size 99.79 m2
.garage 43.85m2
.land size 309m2
.rates $1,016.00 p/q
.body corporate $762.91 p/q
.land tax $1,439.00 p/q
.build date 1990
.strata manager Civium Strata
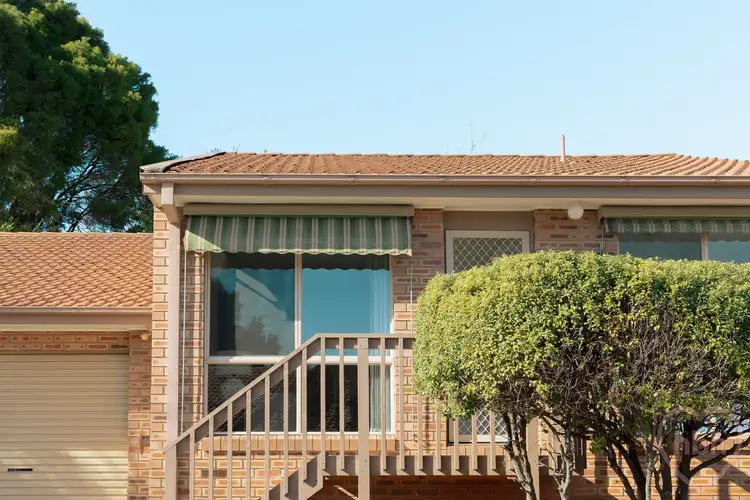
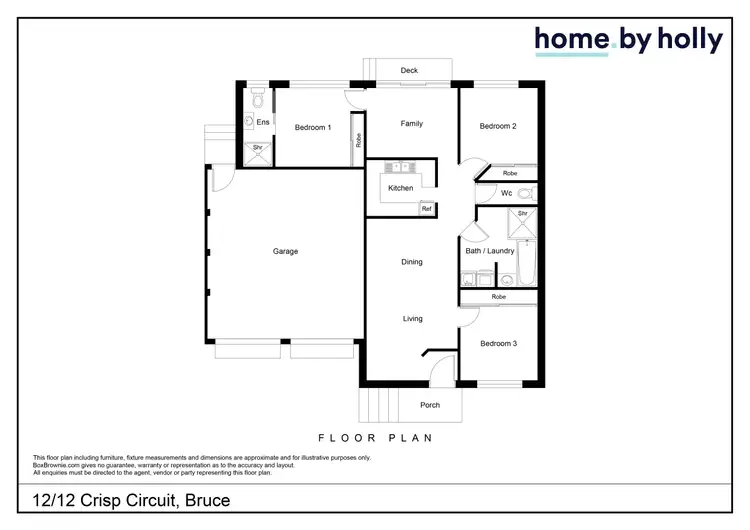

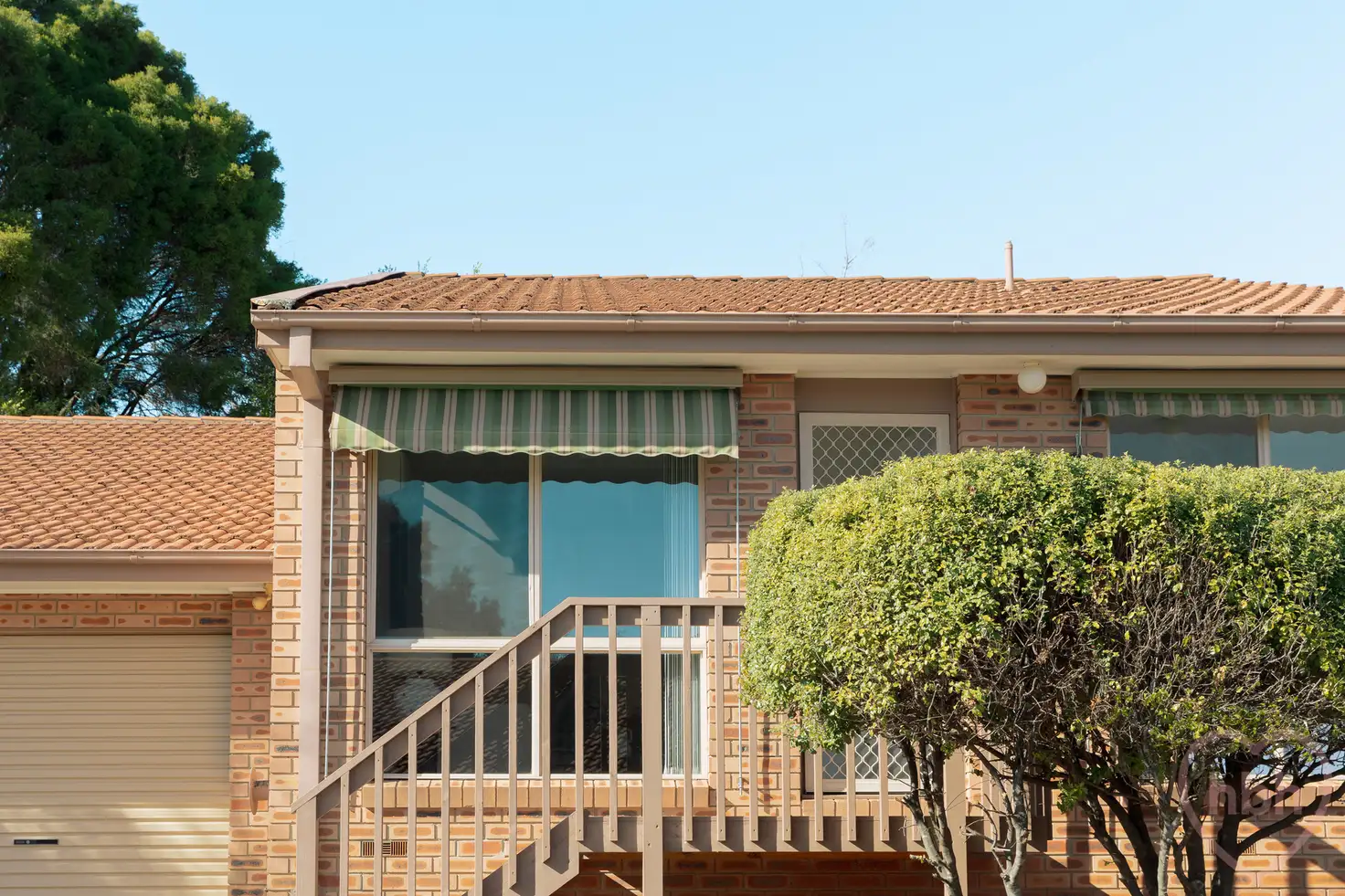


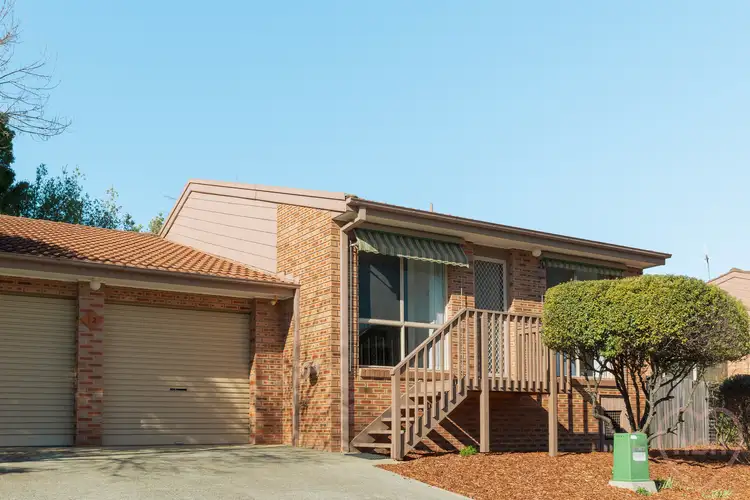
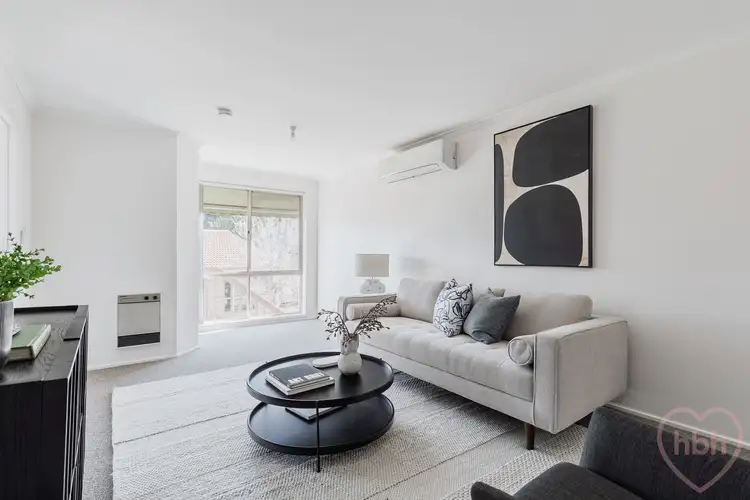
 View more
View more View more
View more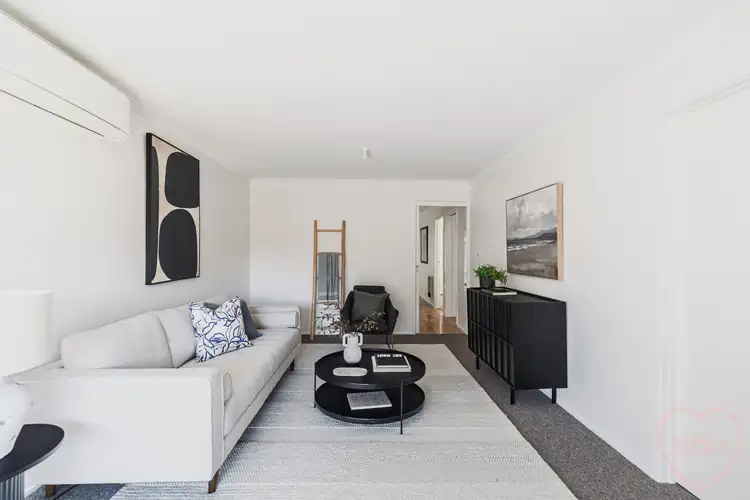 View more
View more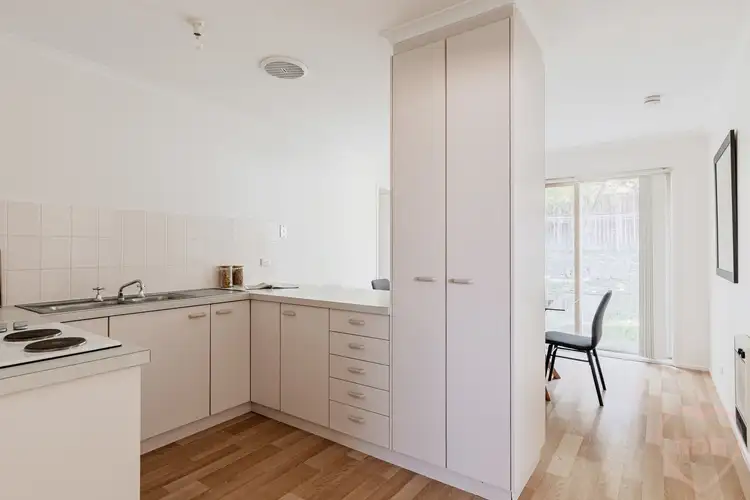 View more
View more
