The Feel:
Experience the ultimate in relaxed family living in this impeccable, custom-designed residence, occupying an expansive 742sqm (approx.) parcel in a prime Barwon Heads location. Striking in its level of finish, the sprawling 5-bedroom residence has been designed for an effortless indoor/outdoor lifestyle and resort-style entertaining. Premium interiors of vast space and high-end inclusions are matched by multiple outdoor zones including undercover decking and lush lawn area, all centred around a sparkling heated swimming pool and spa. Your ultimate family lifestyle awaits!
The Facts:
-Expansive family home, custom designed by Cactus Designs & located in a quiet, no-through traffic location
-Offering an exceptional family lifestyle, vast interiors are positioned to maximise the north-facing outdoor zones dedicated to relaxation & easy entertaining
-Considered style & high quality is evident from the outset with a spotted gum entry portico creating a welcoming impression
-Set over 2 levels, the impressive floorplan encompasses 5 large bedrooms (including 2 master suites), 3 bathrooms & dual living zones
-Concrete flooring flows through the main family hub, where sliding glass doors directly access the outdoor oasis
-Resort-style outdoors feature solar & gas heated, self-cleaning swimming pool with deluxe spa, wraparound undercover deck with automated alfresco blinds, & outdoor shower & WC, all enclosed behind private Spotted Gum boundary fencing
-Easy entertaining is at your fingertips with the well-appointed kitchen featuring 40mm stone benchtops, large breakfast island, 900mm freestanding oven & fully fitted WIP
-Second living area, zoned to the upper level, is a generously sized retreat for kids/teens
-Spacious master suite is luxuriously fitted with walk-through robe & a private north-facing balcony
-A Balinese-inspired ensuite features a freestanding bath, large walk-in shower, stone topped vanity, concealed WC & private garden terrace
-Guest bedroom/2nd master (WIR, ensuite & courtyard access) is privately located on the ground floor
-A large family bathroom with separate WC services 3 additional bedrooms (WIRs/BIR), including 2 with balcony access
-High ceilings & raised doors enhance the sense of space & light
-Ducted zoned heating & cooling, gas log fire & ceiling fans to all bedrooms for seasonal comfort
-Oversized DLUG with internal & rear access
-Additional premium features include zoned indoor/outdoor surround sound, double glazed windows, & doors, security & alarm systems, 2100L rainwater storage, Spotted Gum indoor & outdoor detail
-Quiet court location is just a short stroll to the Village Park, walking racks, sporting fields, school + the boutique shopping, dining & restaurants of cosmopolitan Hitchcock Avenue
-Proximity to Barwon Heads Road enables an easy commute to Geelong
The Owner Loves….
“We love that the home makes such great use of its northern orientation. You have your own private sanctuary with the most amazing peace and privacy, yet you are so close to town – it’s a truly wonderful place to live.”
*All information offered by Bellarine Property is provided in good faith. It is derived from sources believed to be accurate and current as at the date of publication and as such Bellarine Property simply pass this information on. Use of such material is at your sole risk. Prospective purchasers are advised to make their own inquiries with respect to the information that is passed on. Bellarine Property will not be liable for any loss resulting from any action or decision by you in reliance on the information.

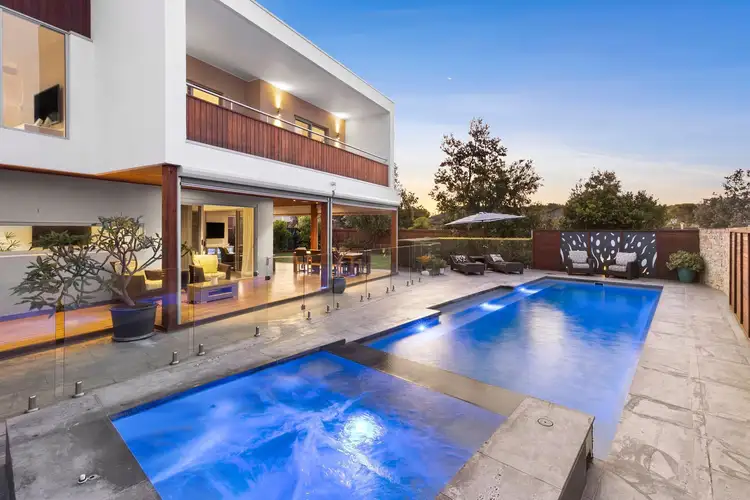
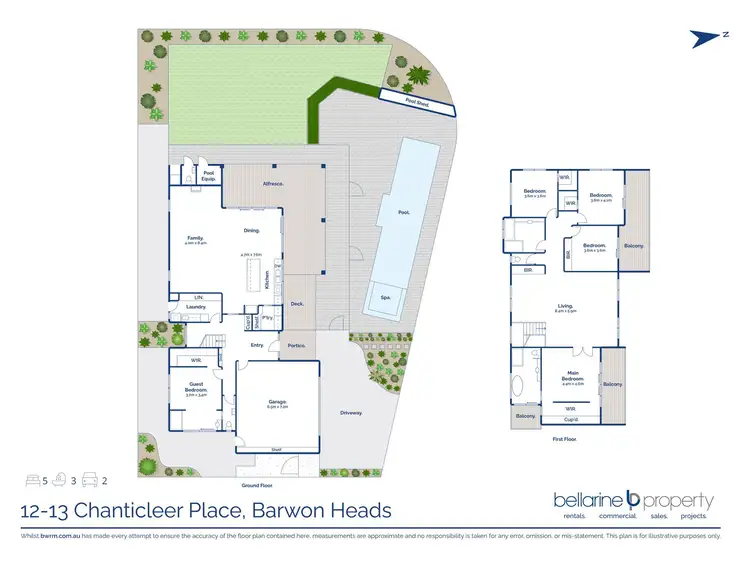
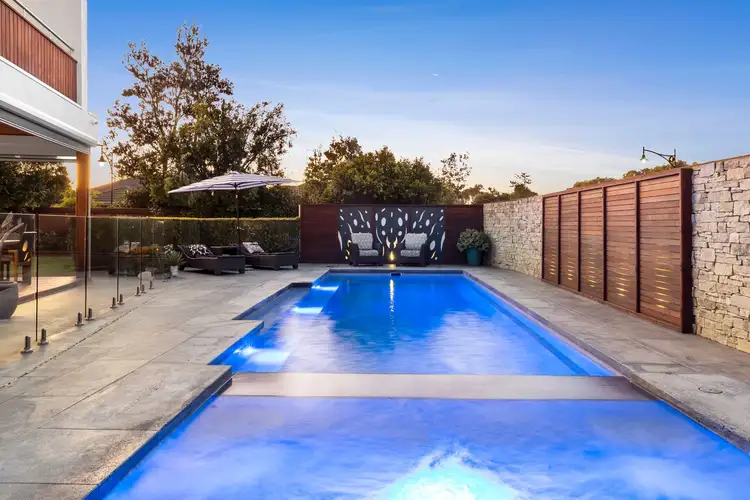
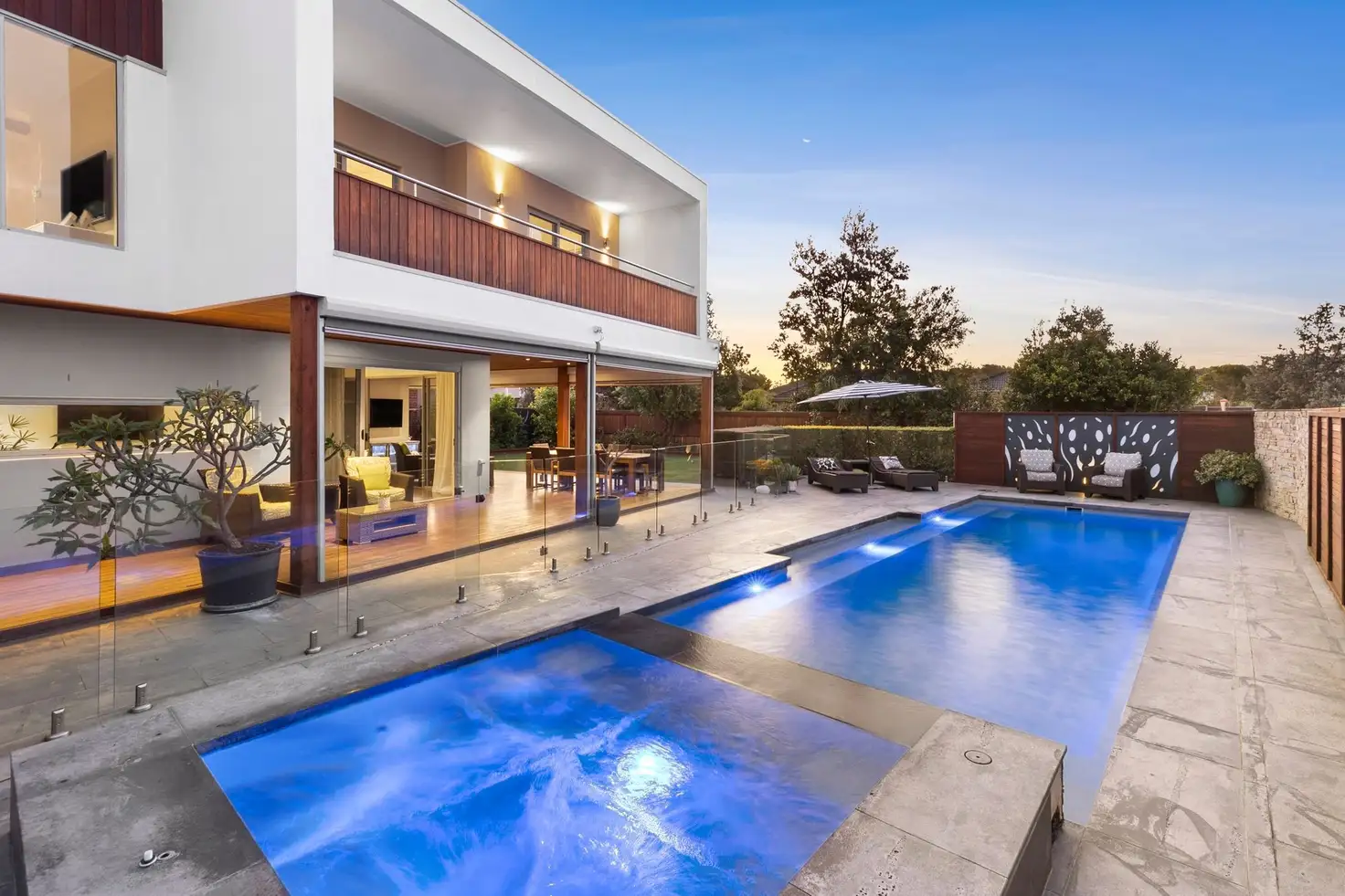


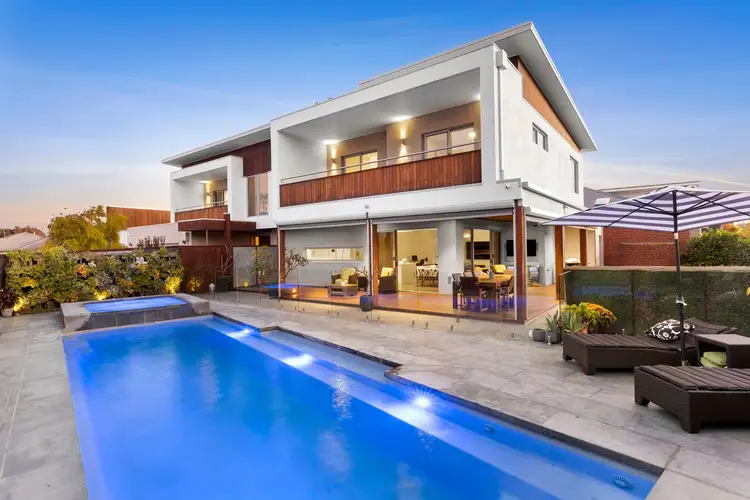
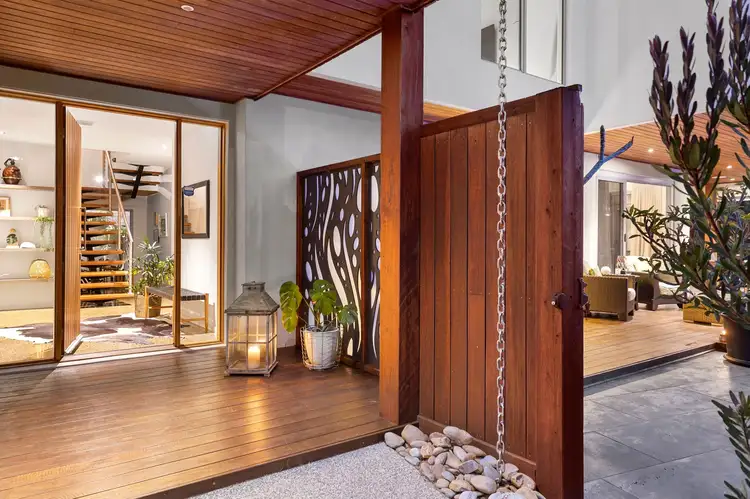
 View more
View more View more
View more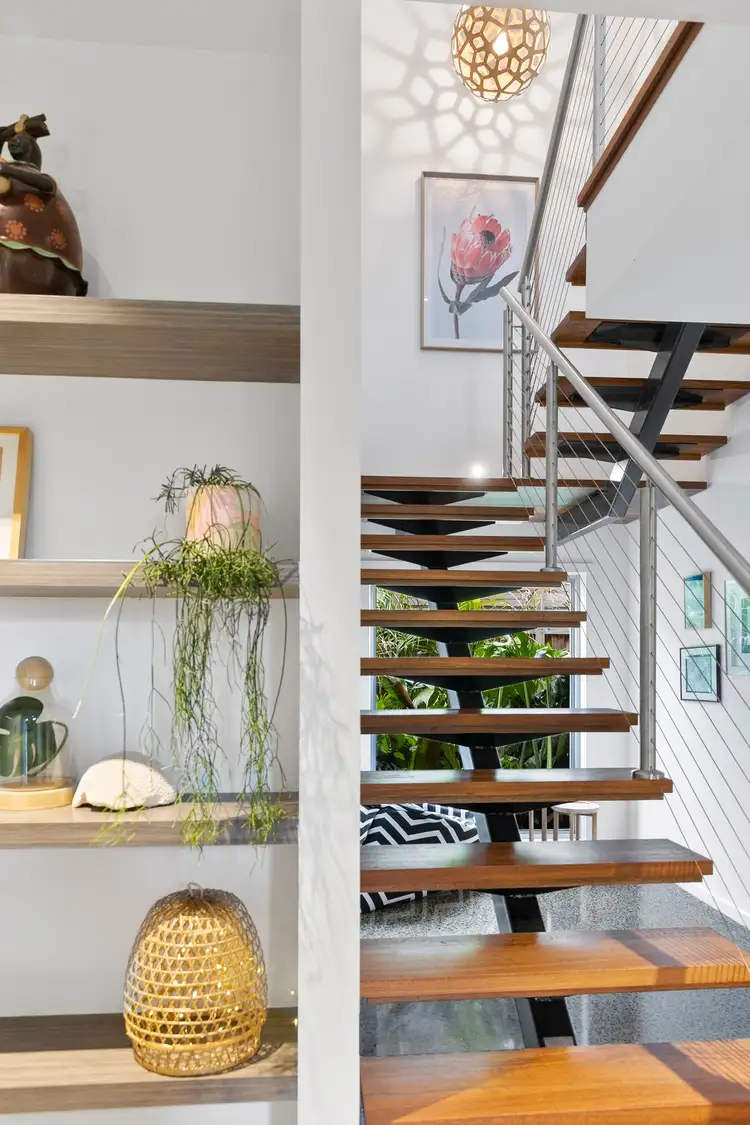 View more
View more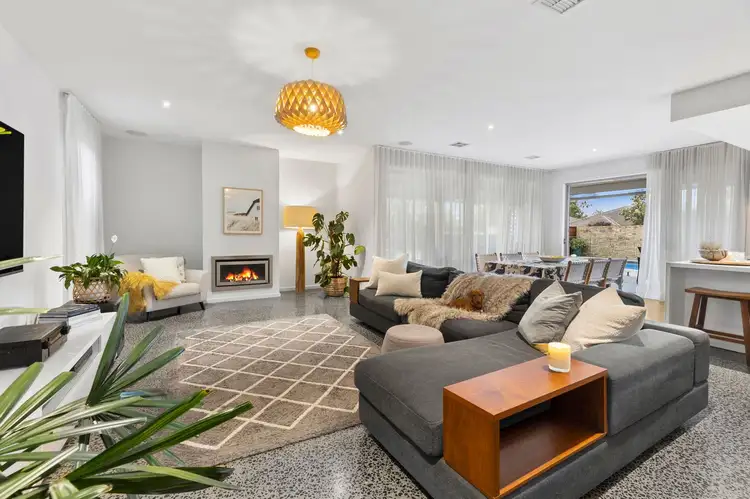 View more
View more

