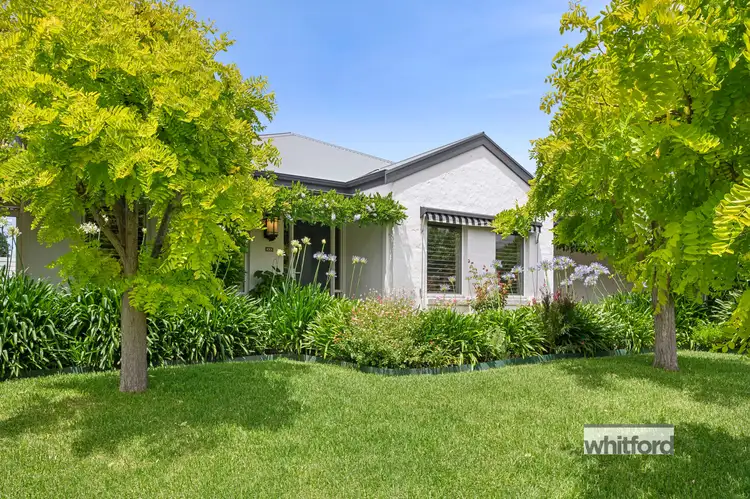Nestled in a peaceful and highly sought-after cul-de-sac, surrounded by lush, established gardens, this exquisite Wookey Builders home offers a haven of tranquillity and timeless elegance. Designed for effortless living and modern convenience, this single-level, quality-built residence is perfect for families, professionals, or those seeking a private retreat.
From the moment you enter, you’ll be captivated by the home’s warm and inviting ambiance. Every window frames a picturesque green outlook, evoking the serenity of countryside living while enjoying all the benefits of a suburban location.
Thoughtfully designed with flexibility and function in mind, the 3-bedroom plus office (or 4th bedroom) layout seamlessly combines space and style to suit your family’s needs. At the heart of the home lies the open-plan kitchen and dining area, effortlessly flowing into two generous living zones—ideal for entertaining or quiet nights in.
The kitchen is a culinary masterpiece, featuring a magnificent AGA 4-oven gas-fired cooker, sophisticated travertine benchtops, and premium Miele appliances, including an induction cooktop, pyrolytic oven, combi steam oven, and dishwasher. With ample storage and bench space, this kitchen is a dream for entertainers and food enthusiasts alike. A plumbed Fisher & Paykel refrigerator, Miele washing machine, and heat pump clothes dryer are also included for added convenience.
The main bedroom is a private sanctuary, complete with a walk-in robe and ensuite. Two additional bedrooms with built-in robes provide ample comfort for family or guests, while the versatile fourth room near the main bedroom offers flexibility as a home office or nursery.
Two inviting living areas cater to every mood and occasion, one featuring a cozy gas log fireplace to keep you warm on cool winter evenings. Modern comforts such as refrigerated air conditioning and gas central heating ensure year-round comfort.
Outside, the beautifully landscaped gardens provide a private oasis, with every window offering serene garden views. The flat rear yard is perfect for children and pets to play safely, while the covered alfresco area creates an idyllic setting for outdoor entertaining or peaceful relaxation amidst lush greenery. Land of approx. 725m2.
Located in a child-friendly and quiet court, this home offers suburban tranquillity with exceptional convenience. A double garage and additional parking spaces ensure plenty of room for vehicles, while the proximity to excellent schools, Highton Village, Waurn Ponds Shopping Centre, and Epworth Hospital adds to the appeal. Just a 15-minute drive to Geelong CBD and the train station, this stunning home combines the best of convenience, comfort, and lifestyle.
All information offered by Whitford is provided in good faith. It is derived from sources believed to be accurate and current as at the date of publication and as such Whitford merely do no more than pass the information on. Use of such material is at your sole risk. Whitford does not have any belief one way or the other as to whether the information is accurate and prospective purchasers are advised to make their own enquiries with respect to the information that is passed on. Whitford will not be liable for any loss resulting from any action or decision by you in reliance on the information from Whitford.








 View more
View more View more
View more View more
View more View more
View more
