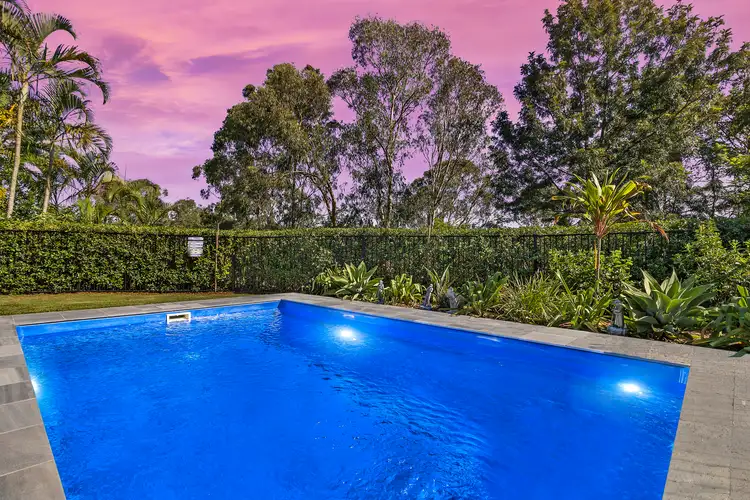Lifestyle – Rarely do homes of this quality come to the market, case in point, this is only the third time that this remarkable and impeccable residence has come to the market. This abode will suit a growing family with multiple living areas to retreat to. Located in a highly sought after pocket of Shailer Park in a whisper quiet cul-de-sac surrounded by other executive homes that is loaded with all the extras.
Such as 6.6Kw solar system, new hybrid striking timber flooring throughout the living areas, new carpets, new fans and new down lights throughout. Ample parking on offer with a double remote garage that is extra-long with a space to the rear of the garage that is ideal for a work bench, storage or gym equipment, a single carport for your boat or caravan and parking for 3 additional vehicles in the driveway. Everyone will enjoy cooling down in the near new sparkling in-ground pool that comes complete with a lifetime warranty. A nice flat section for the kids toys and pets to play. The lower section needs work but has heaps of potential. Enjoy coming home to the sounds of bird song and Wallabies on your front lawn.
This is a highly prestigious pocket of Shailer Park for families as it offers its residents every convenience, including bus service at the end of the street, dog of leash park, riding trails through Cornubia Park, whilst being only approximately 30 minutes' drive to Brisbane CBD and Gold Coast and Brisbane Airport. Take advantage of the bus service at the end of the street, while knowing you are a short stroll to a range of scenic parks, and a close distance to the Hyperdome Shopping Centre, cafes, an array of quality schools, and the park and ride bus exchange.
Accommodation – Lower level - Be immediately impressed by the 3m ceilings, abundance of storage and sheer size of the home. Step down into the light filled sunken lounge room with new DC timber fan and 7kg reverse cycle air-conditioning. Step down into a separate dining room with sliding door to the entertainment area. This room is very versatile, it could be used as a study or butler's pantry as it leads of the kitchen. The large Hamptons flair kitchen boasts 40 mil stone bench tops, three pantries, ample cabinetry, new blinds, dishwasher, induction cooktop, microwave shelf and modern pendant lights over the breakfast bar.
A spacious and open plan family room which could also be used the dining room. The entire family will love spending time in the rumpus room with dart board, pool table, fireplace and built-in bar. As you enter there is a home office/fifth bedroom with built-in and its own entrance, making it the ideal space to work from home. Additional storage under the stairs and built-in lights on the staircase. Third bathroom ideal to rinse off after being in the pool. A spacious laundry with lots of cupboards.
Upper level – Is a massive air-conditioned master bedroom complete with walk-in robe and private rear deck to watch the storms roll in from. The ensuite has leafy views from the corner spa. Three additional large bedrooms all with built-ins (two with triple cupboards), tinted windows and ceiling fans. The main bathroom is neat and tidy with a separate bathtub and shower. A powder room for added convenience. A massive walk-in linen cupboard that could be used as a study for the children, it is so spacious.
Features – With so many features to list, some of the highlights are, tinted windows, Cool n Cosy insulation, crim safe screens, vacuum maid, garden shed, smoke alarm compliant, NBN, 6.6Kw solar system to keep your power bills to a minimum. Don't procrastinate with this one, you will be disappointed if you miss out.








 View more
View more View more
View more View more
View more View more
View more
