$1,150,000
4 Bed • 2 Bath • 7 Car • 8093.7128448m²
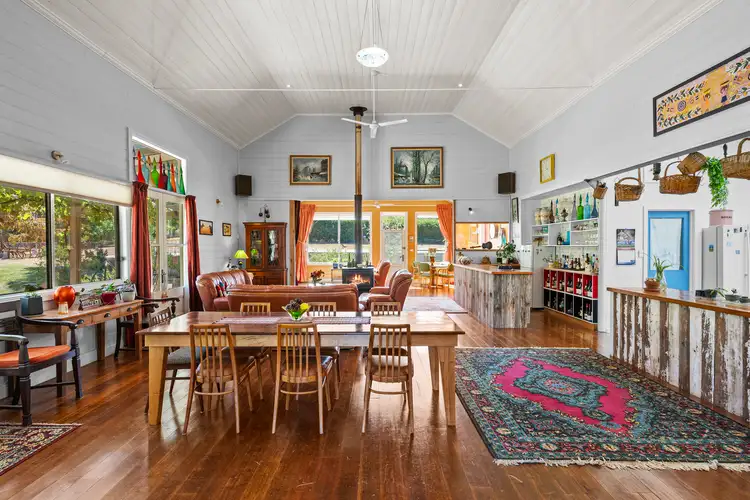
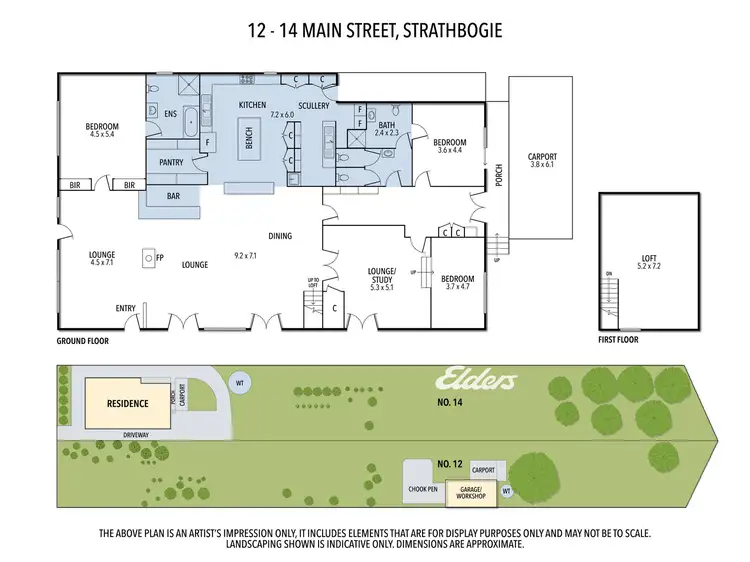
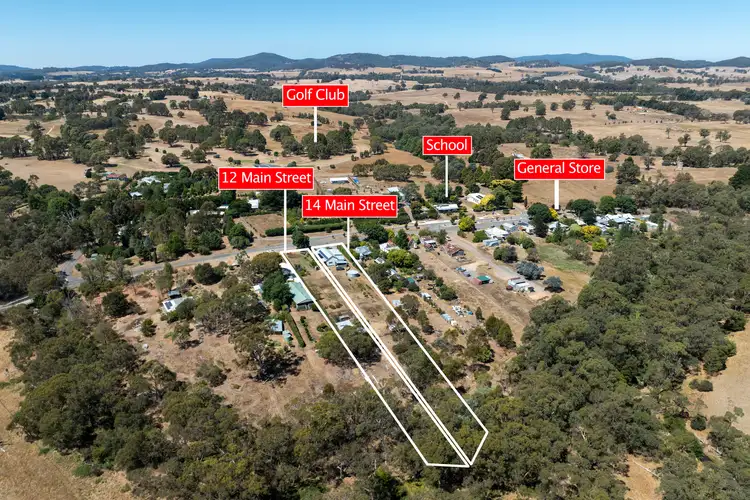
+23
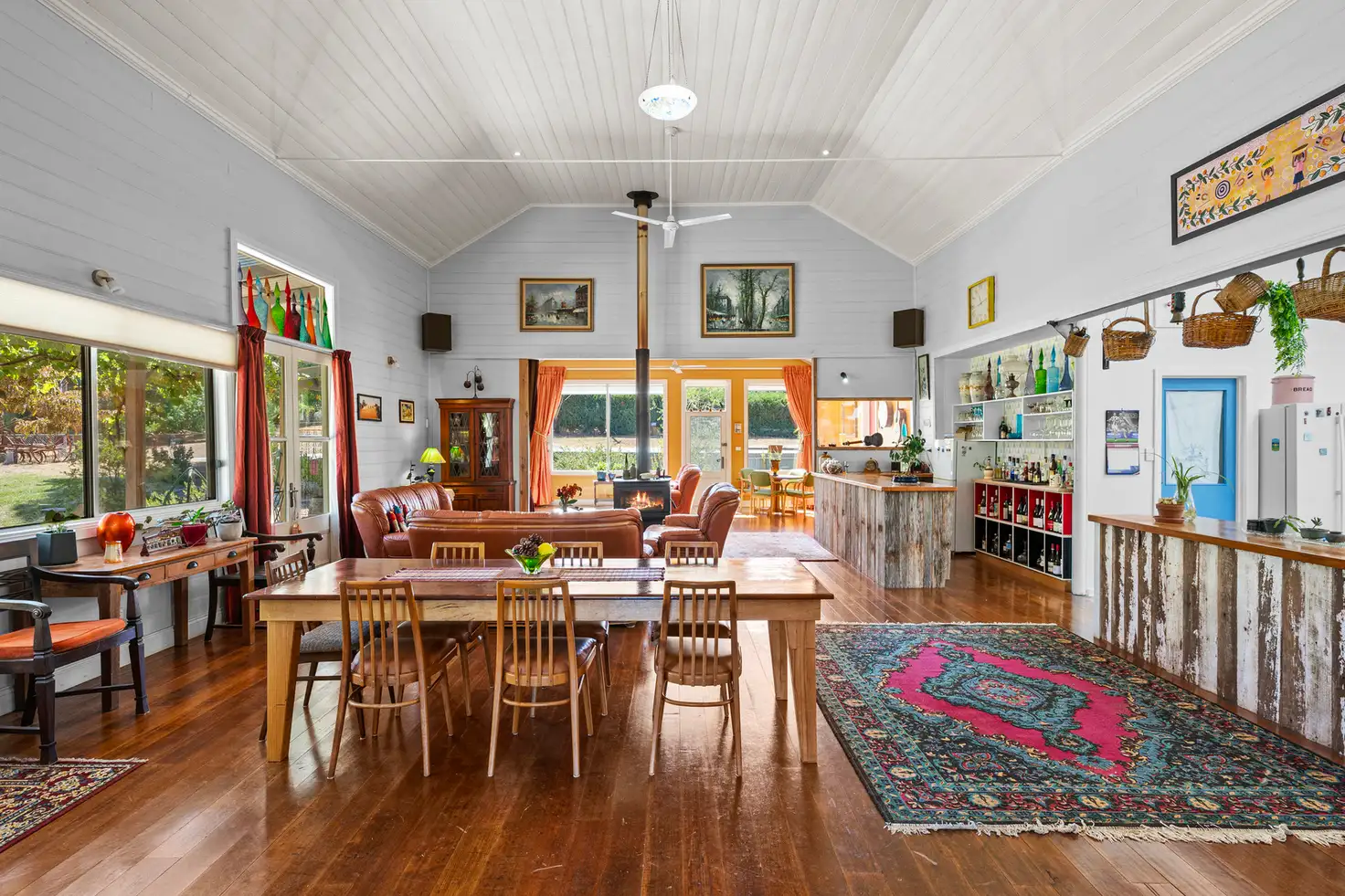


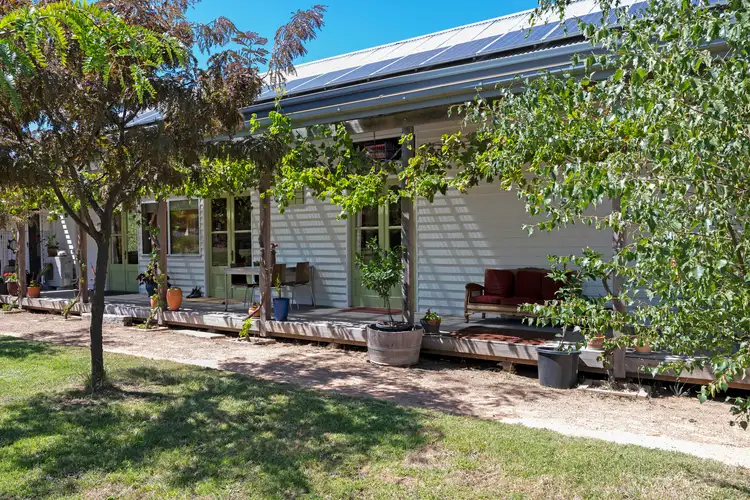
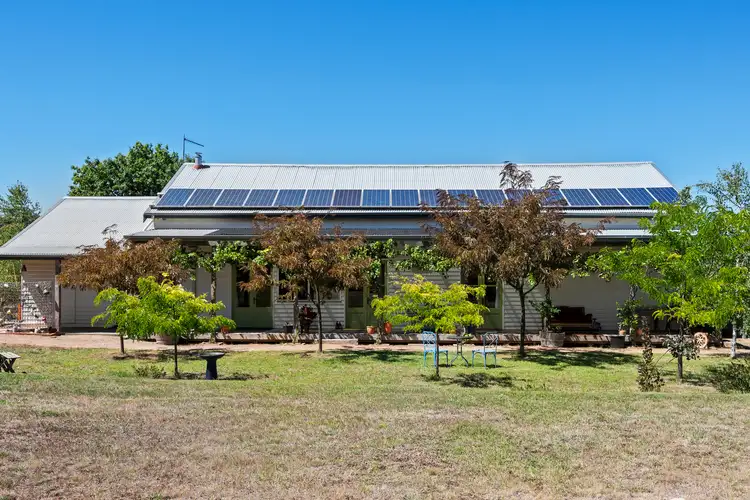
+21
12-14 Main Street, Strathbogie VIC 3666
Copy address
$1,150,000
What's around Main Street
House description
“Versatile Property with Business Potential”
Property features
Other features
Area Views, Bush Retreat, Car Parking - Surface, Close to Schools, Close to Shops, CreativeBuilding details
Area: 350m²
Land details
Area: 8093.7128448m²
Documents
Statement of Information: View
Property video
Can't inspect the property in person? See what's inside in the video tour.
Interactive media & resources
What's around Main Street
Inspection times
Contact the agent
To request an inspection
 View more
View more View more
View more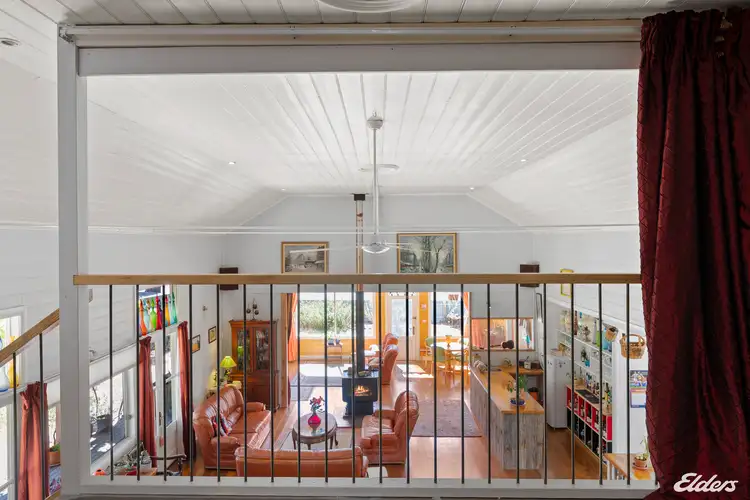 View more
View more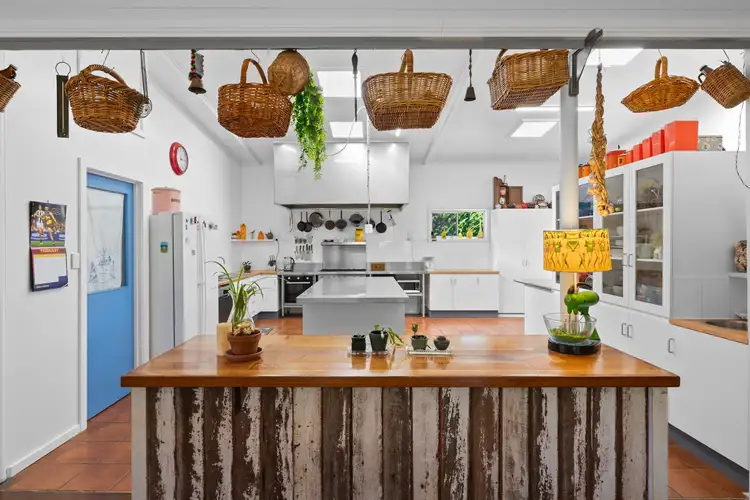 View more
View moreContact the real estate agent

Christine Ford
Elders Real Estate Euroa
0Not yet rated
Send an enquiry
12-14 Main Street, Strathbogie VIC 3666
Nearby schools in and around Strathbogie, VIC
Top reviews by locals of Strathbogie, VIC 3666
Discover what it's like to live in Strathbogie before you inspect or move.
Discussions in Strathbogie, VIC
Wondering what the latest hot topics are in Strathbogie, Victoria?
Similar Houses for sale in Strathbogie, VIC 3666
Properties for sale in nearby suburbs
Report Listing
