Introducing a unique offering in the heart of Elizabeth Grove, where two mirror-imaged homes stand side by side, each presenting boundless opportunity for the savvy investor or visionary homeowner. With an expansive combined allotment of approximately 1,211sqm (approx.), these properties beckon with the promise of transformation or redevelopment.
Each floor plan reveals three well-proportioned bedrooms, thoughtfully arranged around a central bathroom complete with a separate toilet, catering to the practicalities of daily life. Upon entry, you are welcomed by a central lounge room, a space designed for gathering.
The essence of each home offers an open plan kitchen and meals areas, where cooking and dining merge into a hub of home activity. These spaces offer a blank slate for potential renovation or cosmetic updates, ready to be infused with contemporary touches that will surely amplify their charm and value.
Imagine the possibilities that lie in wait: whether it's overhauling each property to create modern sanctuaries, combining them to construct one large, impressive residence, or maximizing the large parcel of land to develop multiple dwellings (pending necessary approvals)-the potential here is as vast as the space itself.
Positioned within a 5-minute drive from the bustling Elizabeth City Centre convenience is paramount, with all necessary amenities and necessities within arm's reach.
These twin properties in Elizabeth Grove present more than just a home; they offer a canvas for creativity, a chance to tap into the true potential of a sizable allotment and an opportunity to stake your claim in a locale ripe with amenities and poised for growth. Whether you're looking to nest, invest, or impress with a development project, this duo holds the key to a prosperous future.
Additional features include:
• Curtains or blinds on most windows
• U-shaped kitchen offers and electric stove and oven in one and ample cabinetry
• Large allotments with sprawling front and rear yards
• Private laundries with access to the rear
• Wall mounted split system A/C and bult in fireplaces in the living rooms
• Nearby schools include: St Mary Magdalene's School, Elizabeth Grove Primary School, Elizabeth South Primary School, Kaurna Plains School, Elizabeth East Primary School, Elizabeth Vale Primary School, Fremont-Elizabeth City High School, Pinnacle College, St Patrick's Technical College Northern Adelaide
Disclaimer: As much as we aimed to have all details represented within this advertisement be true and correct, it is the buyer/ purchaser's responsibility to complete the correct due diligence while viewing and purchasing the property throughout the active campaign.
Property Details: 12 Murphy Street
Council | Playford
Zone | HDN - Housing Diversity Neighbourhood\\
Land | 608sqm(Approx.)
House | 83.4sqm(Approx.)
Built | 1962
Council Rates | $TBC pa
Water | $TBC pq
ESL | $TBC pa
Property Details: 14 Murphy Street
Council | Playford
Zone | HDN - Housing Diversity Neighbourhood\\
Land | 603sqm(Approx.)
House | 83.4sqm(Approx.)
Built | 1962
Council Rates | $TBC pa
Water | $TBC pq
ESL | $TBC pa
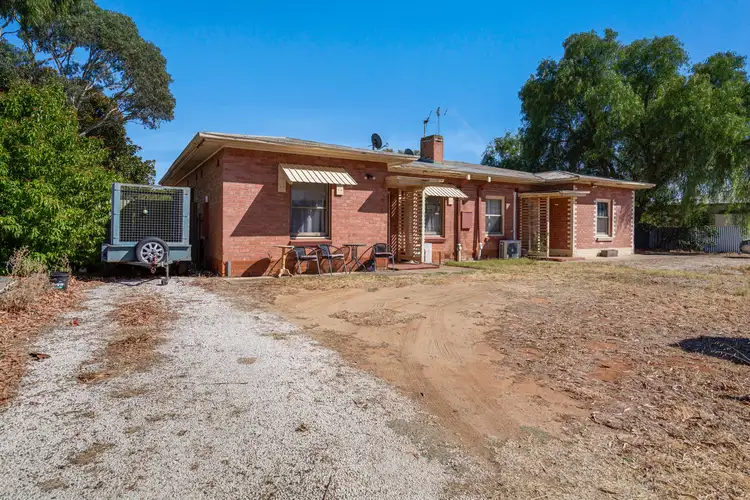
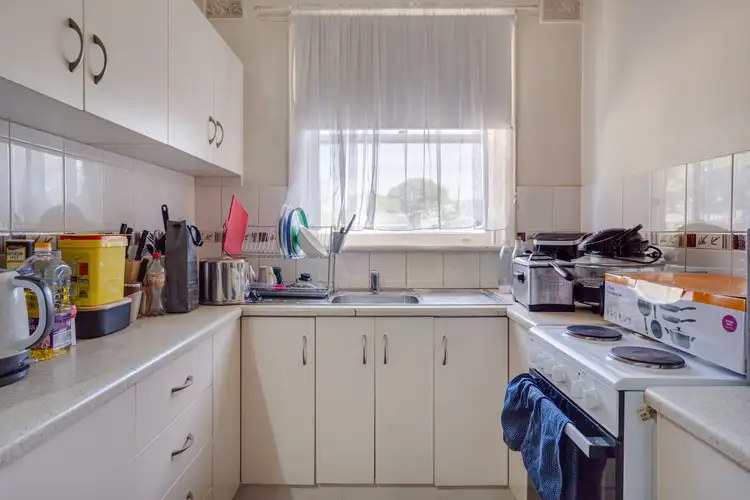
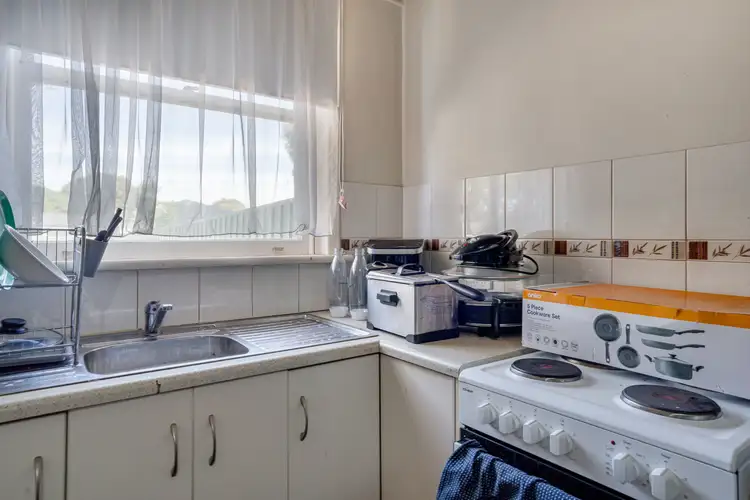



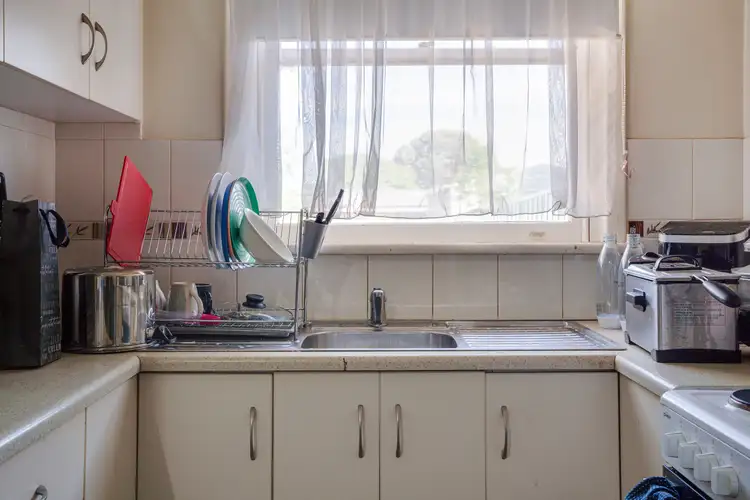
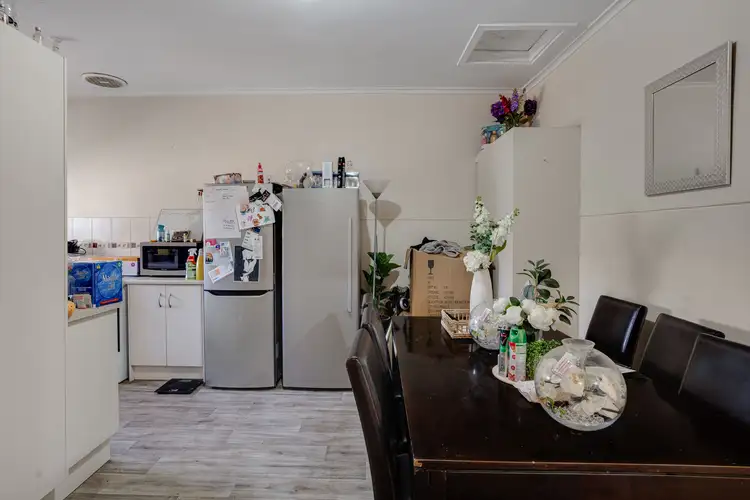
 View more
View more View more
View more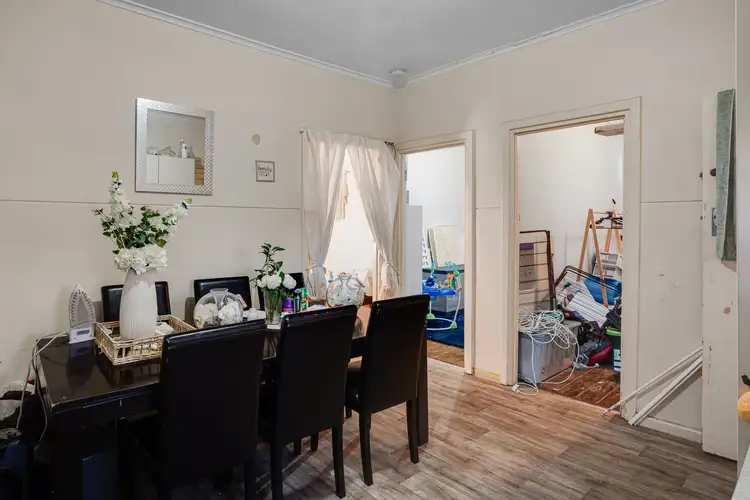 View more
View more View more
View more
