Welcome Home to 12-14 Tannery Road, Cambewarra Village.
We are honoured to be representing another original Cambewarra Village home, the fifth built in the Village. Built in 1969, this well positioned 4 bedroom family home is situated in the middle of a large double block, covering approximately 1,449 sqm of mostly level land. Surrounded by meticulously maintained gardens featuring a stunning array of roses, hydrangeas, frangipanis, and camellias, this property boasts privacy, as well as ample space to live and play.
Families and entertainers will love the multiple outdoor living areas both to the front, and to the rear of the property. Complemented by a dazzling 12m in-ground pool, an oversized powered single bay shed, and a double lock-up garage. There is plenty of room to store the caravan, boat or horse float, all whilst entertaining your guests on the outdoor terrace or by the pool.
Venture inside the home and you'll find a seamless blend of formal and informal living areas that create an inviting atmosphere throughout. The well-appointed family kitchen truly serves as the heart of the home. It features oversized windows that overlook the blossoming back garden and flood the kitchen and breakfast nook with natural light.
Four generously sized bedrooms, each equipped with built-in robes, provide comfortable accommodation for all. And the oversized master suite acts as your own private retreat, with its ensuite, walk-in robe, and direct access to the backyard.
All this within easy reach of many scenic beaches and bush walks throughout Jervis Bay, the Morton National Park, and along the Shoalhaven River.
This property truly must be inspected to appreciate all that is on offer.
Property particulars are noted below.
- Four generously sized bedrooms, all with built-in robes.
- Main bedroom with walk-in robe and ensuite, and direct access to the backyard.
- Oversized kitchen with loads of storage space, gas cooktop, dishwasher, island bench, and casual dining option for up to 3 guests.
- Formal lounge and dining area overlooking the front terrace and garden.
- Separate casual living area overlooking the pool, with wood fire place.
- Reverse cycle air conditioning in the main bedroom and living area.
- Ceiling fans in all bedrooms.
- Oversized outdoor entertaining area to the rear of home overlooking the pool.
- Separate single bay shed with power.
- Double lock-up garage with internal access.
- 12 metre long sparkling In-ground saltwater pool.
- Established gardens featuring roses, hydrangeas, frangipanis and camellias.
- 16km from Kangaroo Valley, 12km from Shoalhaven Heads beach, 4km from Bomaderry and 500m from the Cambewarra Public School and General Store.
Don't miss the chance to experience the charm and elegance of this unique Cambewarra Village property. Contact us today to arrange your private inspection.
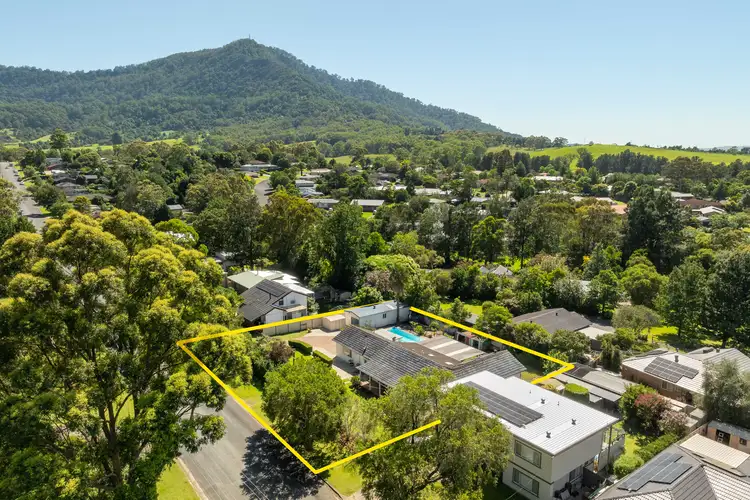
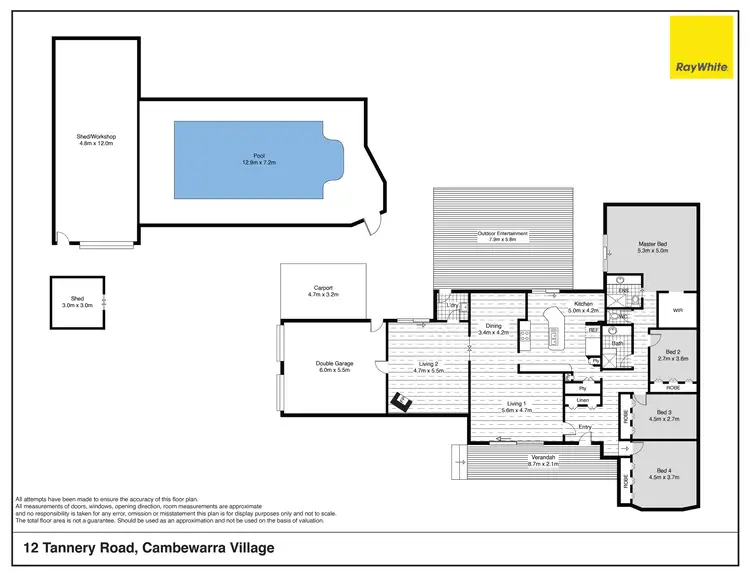
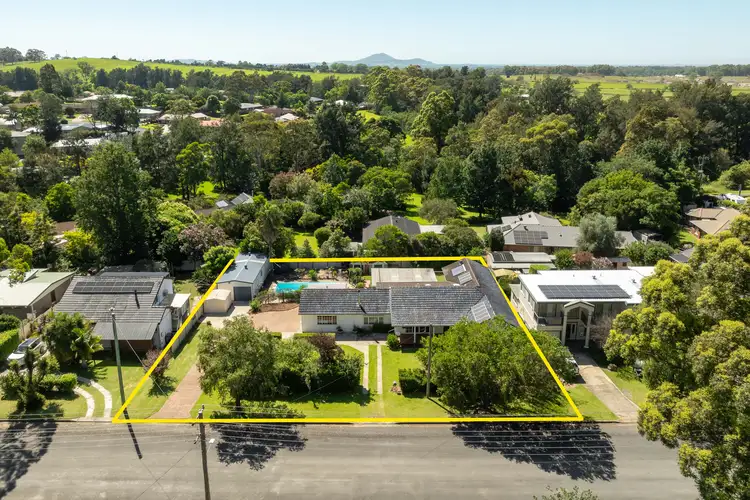
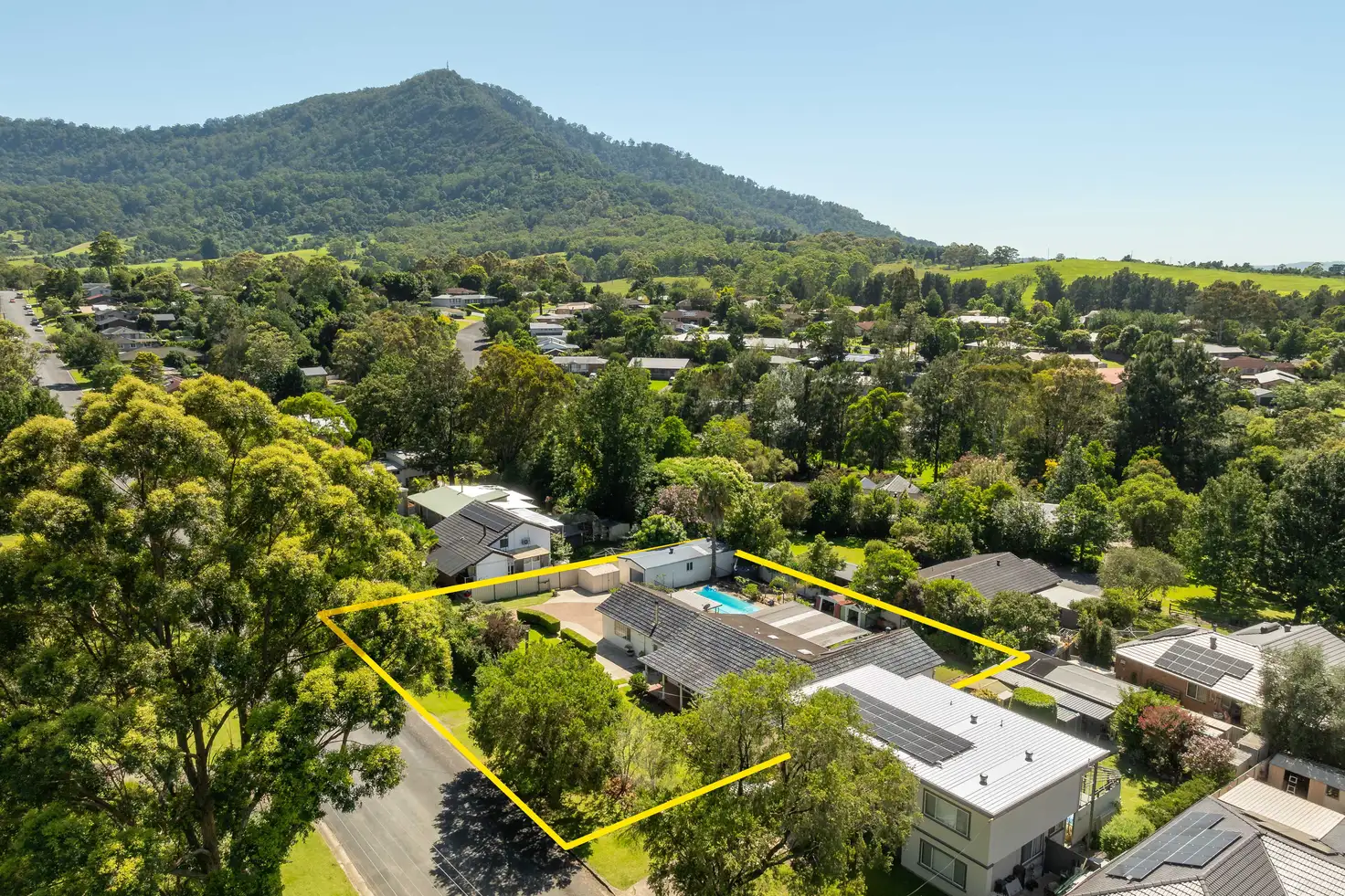


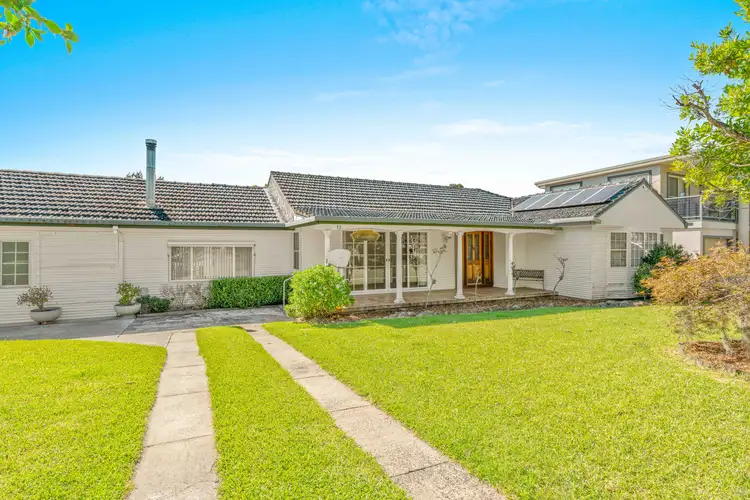
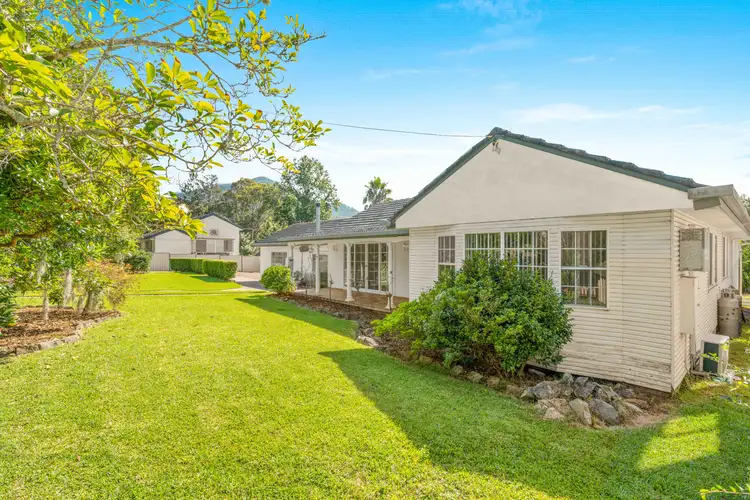
 View more
View more View more
View more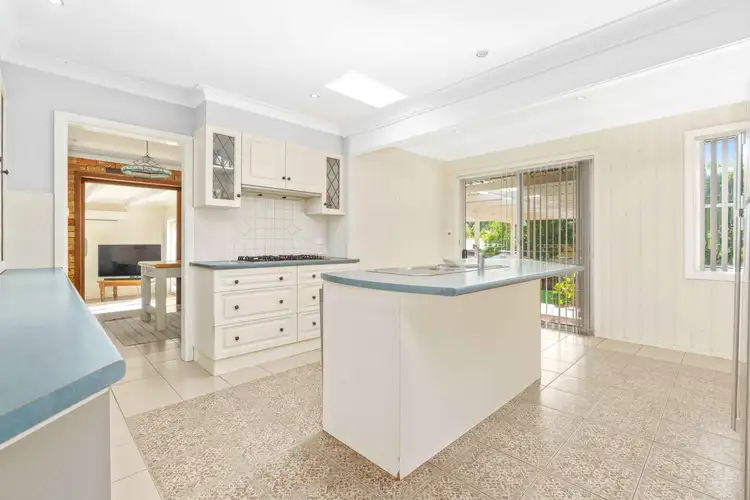 View more
View more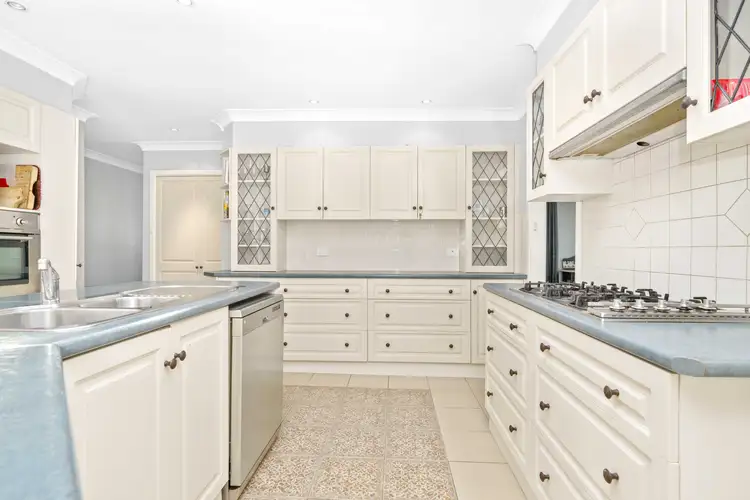 View more
View more
