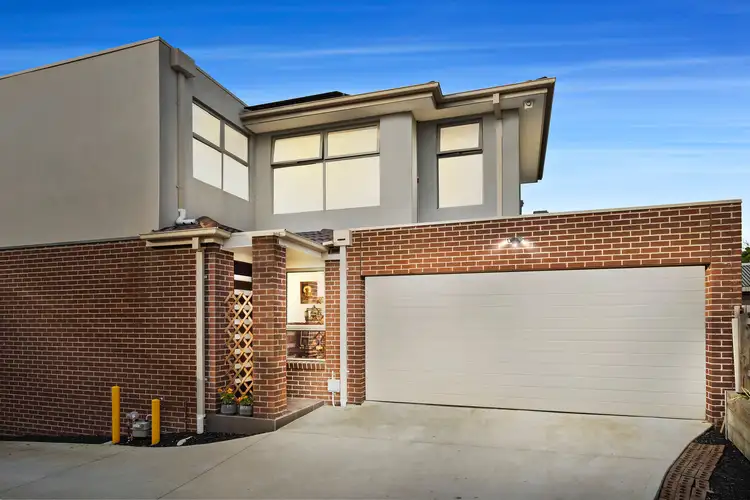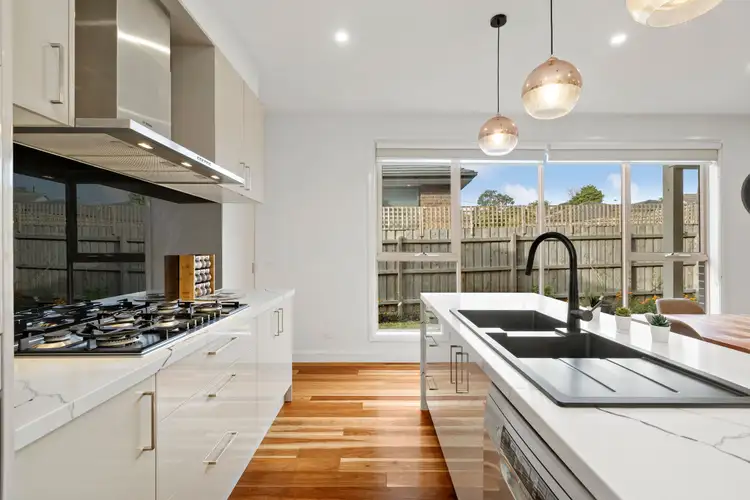Price Undisclosed
4 Bed • 3 Bath • 2 Car • 270m²



+19
Sold





+17
Sold
1&2/149 Power Avenue, Chadstone VIC 3148
Copy address
Price Undisclosed
- 4Bed
- 3Bath
- 2 Car
- 270m²
Townhouse Sold on Thu 25 Nov, 2021
What's around Power Avenue
Townhouse description
“High-Quality Living With Space, Luxury And Style”
Land details
Area: 270m²
Property video
Can't inspect the property in person? See what's inside in the video tour.
Interactive media & resources
What's around Power Avenue
 View more
View more View more
View more View more
View more View more
View moreContact the real estate agent
Nearby schools in and around Chadstone, VIC
Top reviews by locals of Chadstone, VIC 3148
Discover what it's like to live in Chadstone before you inspect or move.
Discussions in Chadstone, VIC
Wondering what the latest hot topics are in Chadstone, Victoria?
Similar Townhouses for sale in Chadstone, VIC 3148
Properties for sale in nearby suburbs
Report Listing

