Year Built: 1997
Currently Owner Occupied
Welcome to 12-16 Lyndhurst Terrace, a home that offers the perfect mix of comfort, functionality and space for your lifestyle to grow. Nestled on a generous 3,000m² block, this solid brick residence features four spacious bedrooms, a well-appointed bathroom, and a light-filled layout ideal for both relaxed family living and entertaining. The home's heart is its expansive open-plan living and dining area, complemented by a split-system air conditioner and ceiling fans for year-round comfort. The heart of the home is kitchen, offering premium appliances, large breakfast bar with ample of cupboard space, a walk-in pantry- a true chef's delight. The seamless flow from the kitchen to the living spaces makes day-to-day life and weekend hosting an effortless pleasure.
At the front of the home, the king-sized master bedroom offers a private retreat with split-system air conditioning, a ceiling fan, a large window drawing in natural light, and a generous built-in robe. The main bath is sleek and spacious, featuring a shower, bath, toilet, and vanity with a direct access from the main area and master bedroom. The remaining three bedrooms are thoughtfully positioned, with two queen-sized rooms, fitted with built-in robes and ceiling fans to ensure every family member or guest has their own comfortable haven. The central bathroom is well designed to service the rest of the home.
Step outside and discover all the extras that set this property apart. The large outdoor entertainment area is perfect for year-round entertaining and offers even more options to enjoy the beautiful gardens and expansive lawn. Tradies and hobbyists will appreciate the powered shed, extra storage, and a dedicated carport. With a water tank, 18 solar panels for energy savings, the foundations for a self-sufficient lifestyle are already in place. There's also a private internal laundry with outdoor access and an additional living room or home office with external access - ideal for remote work or client visits.
General & Outdoor
• 3,000m2 block
• Big side access to the backyard, leading to 6m x 6m van shelter
• 8m by 6m powered shed with electric double garage door
• 6m x 6m carport off shed
• Two 3m x 6m garden sheds
• Solar - 18 panels - 6kw system with a 5kw Growatt inverter
• Expansive outdoor entertaining area
• 5000 L water tank and pump
• Security screens throughout
Living & Kitchen
• Expansive living area with 7.1split system AC
• Timber look laminate flooring throughout the living, kitchen and dining
• Two dining area options
• Good size kitchen with plenty of bench space and storage
• Walk in pantry
• 6 burner Ilve gas cooktop and electric standalone oven. Galli Rangehood.
• Solt dishwasher
Bedrooms & Bathroom
• King size master bedroom
• Split system air-conditioning unit
• Good size built-in cupboards with sliding doors
• Direct access to main bathroom
• Beds 2, 3 and 4 are queen size
• Built-in sliding robes
• All have split system air conditioning and ceiling fans
• Carpet to all bedrooms
• Two way bathroom with full size bath tub and shower
• Separate toilet and powder room
Location
• 7 minute drive to Tullawong State School.
• 8 minute drive to Caboolture Station.
• 9 minute drive to Pumicestone Village Shopping Centre.
• 7 minute drive to Tullawong State High School.
• 11 minutes drive to Caboolture Square Shopping Centre.
• 10 minutes drive to Central Lakes Shopping Centre
• 10 minutes drive to Caboolture Hospital
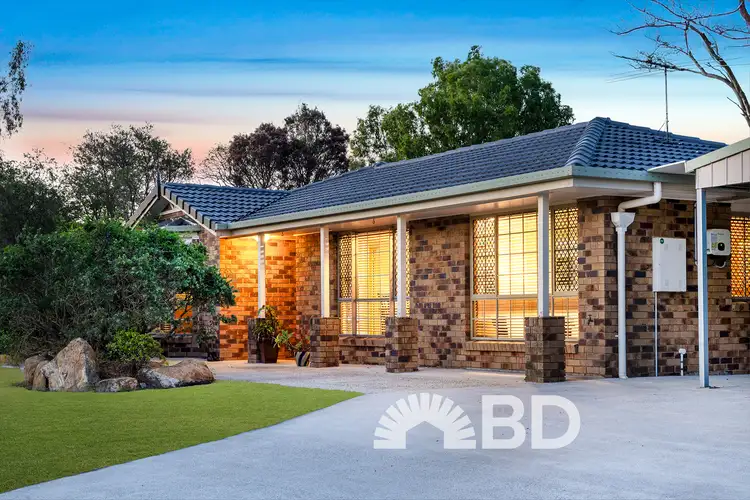
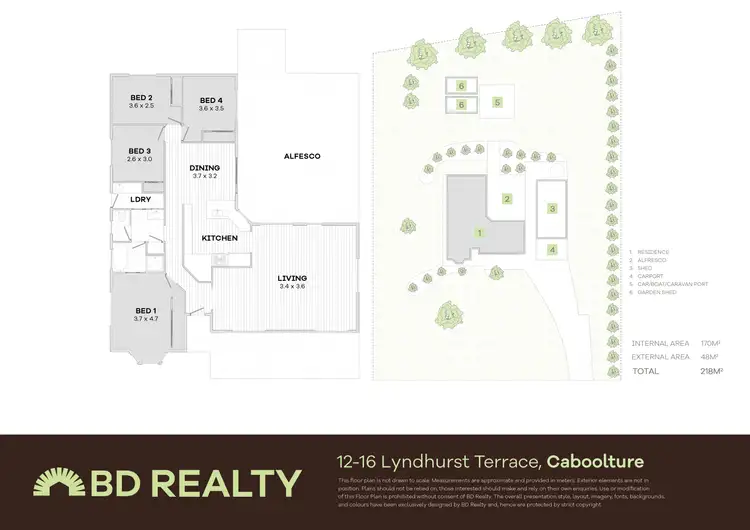
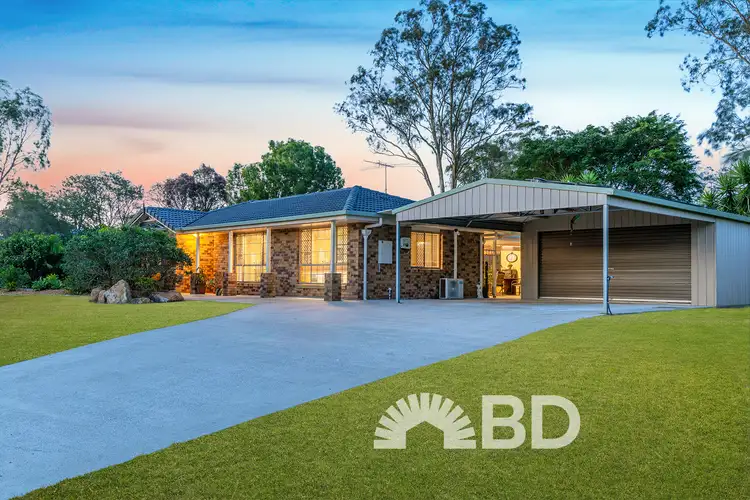
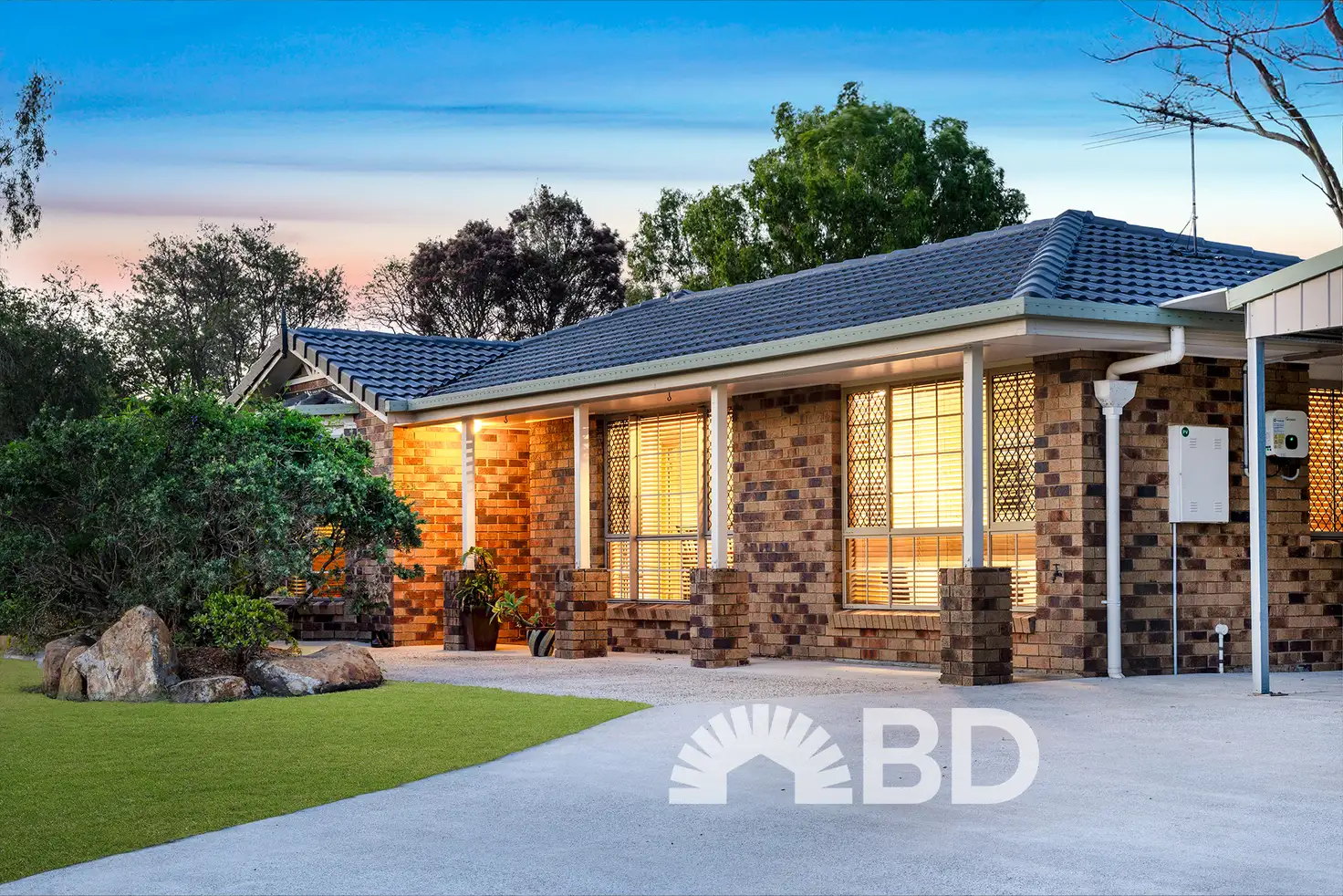


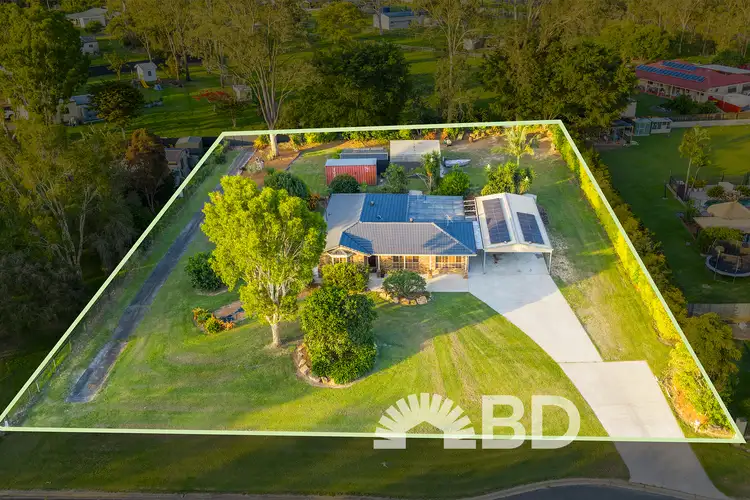

 View more
View more View more
View more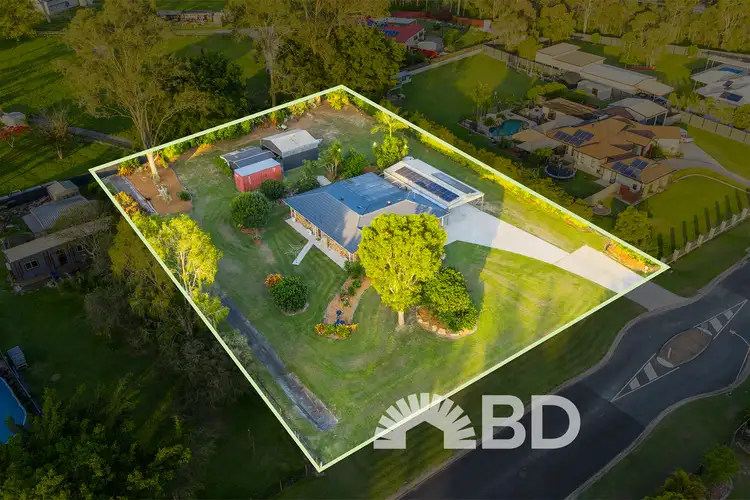 View more
View more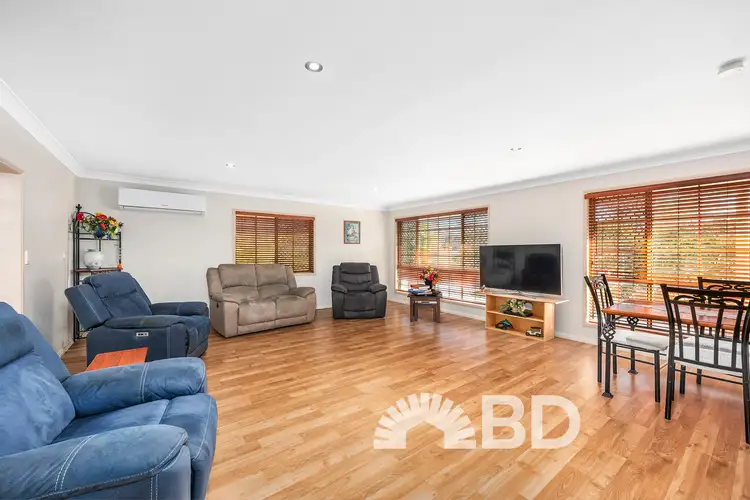 View more
View more
