The Property
Welcome to 12/181 Riversdale Drive, Tarneit. This contemporary home showcases a modern brick facade with a stone feature portico and low-maintenance surrounds, creating instant appeal. Inside, light-filled open plan living is complemented by a stylish kitchen and seamless access to a private courtyard, while two spacious bedrooms are serviced by a modern main bathroom. Designed for comfort and convenience, it's positioned with every essential amenity within easy reach, including river trails, parklands, quality schools, shopping, and Tarneit Station all just moments away.
The Point of Difference
- Bright and welcoming living and dining zone, enhanced by soft neutral tones and a glass sliding door that fills the space with natural light and opens directly to the courtyard.
- Two spacious carpeted bedrooms, each with built-in robes and easy access to a modern main bathroom.
- Beautifully designed kitchen featuring premium appliances including a gas cooktop, electric oven, and dishwasher, complemented by a tiled splashback and ample cabinetry.
- Private courtyard offering a secure outdoor retreat with minimal upkeep, complete with garden shed and water tank.
- Additional highlights include split-system heating and cooling in the living area, quality window fittings, downlights throughout, European laundry, parking for one car, all within a neatly maintained complex designed for low-maintenance living.
The Point of Interest
Enjoy the best of both nature and convenience with the Werribee River Trail just moments away, where tree-lined paths provide a scenic setting for walking, cycling, and outdoor leisure. Everyday living is made easy with Tarneit Gardens Shopping Centre and Tarneit Central offering a wide selection of shopping, dining, and services. Families are well supported with a choice of quality schools and early learning centres nearby, while commuters will appreciate the access to local bus routes and Tarneit Train Station. Blending lifestyle, location, and comfort, this home is an opportunity not to be missed.
Note. All stated dimensions are approximate only. Particulars given are for general information only and do not constitute any representation on the part of the vendor or agent. Any school zoning stated based on www.findmyschool.vic.gov.au as of 18/09/25.
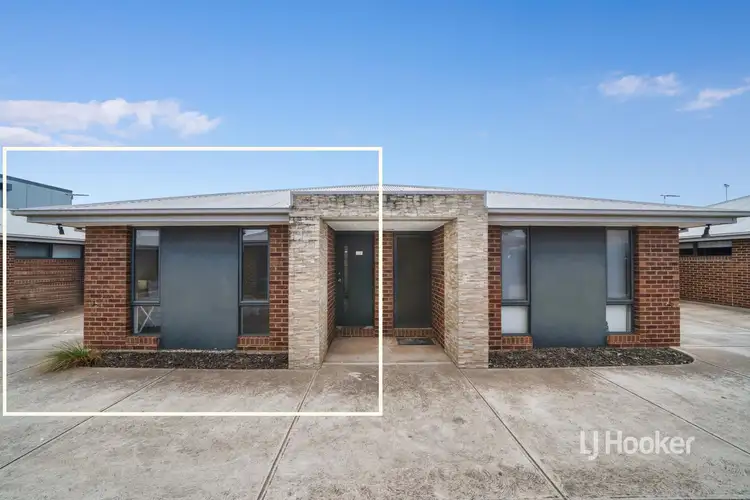
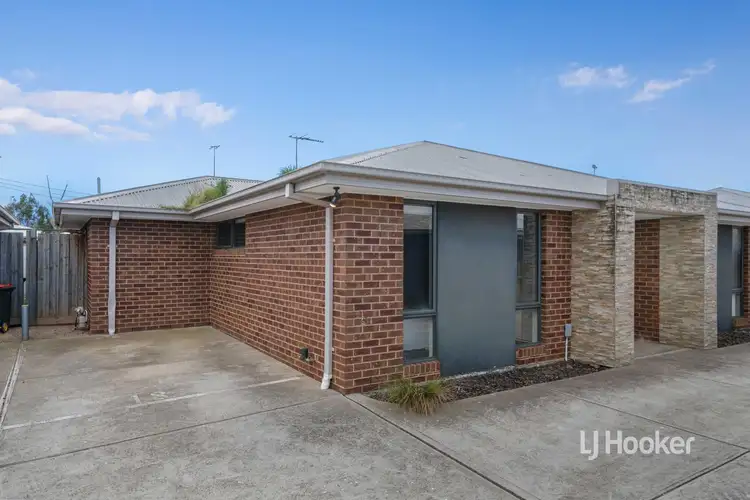
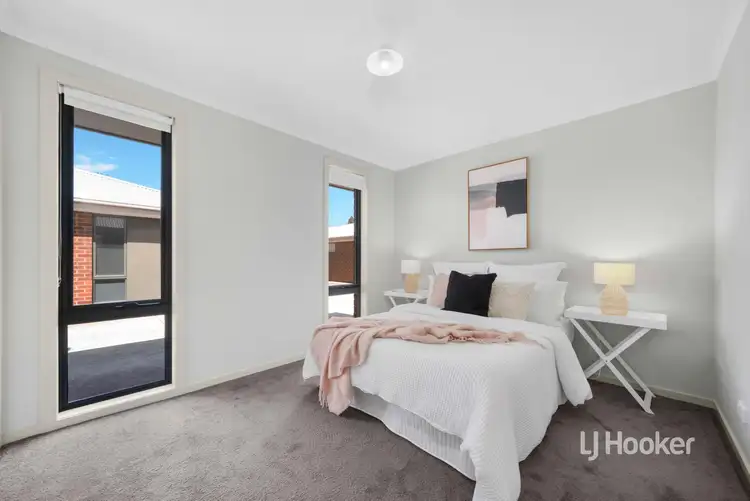
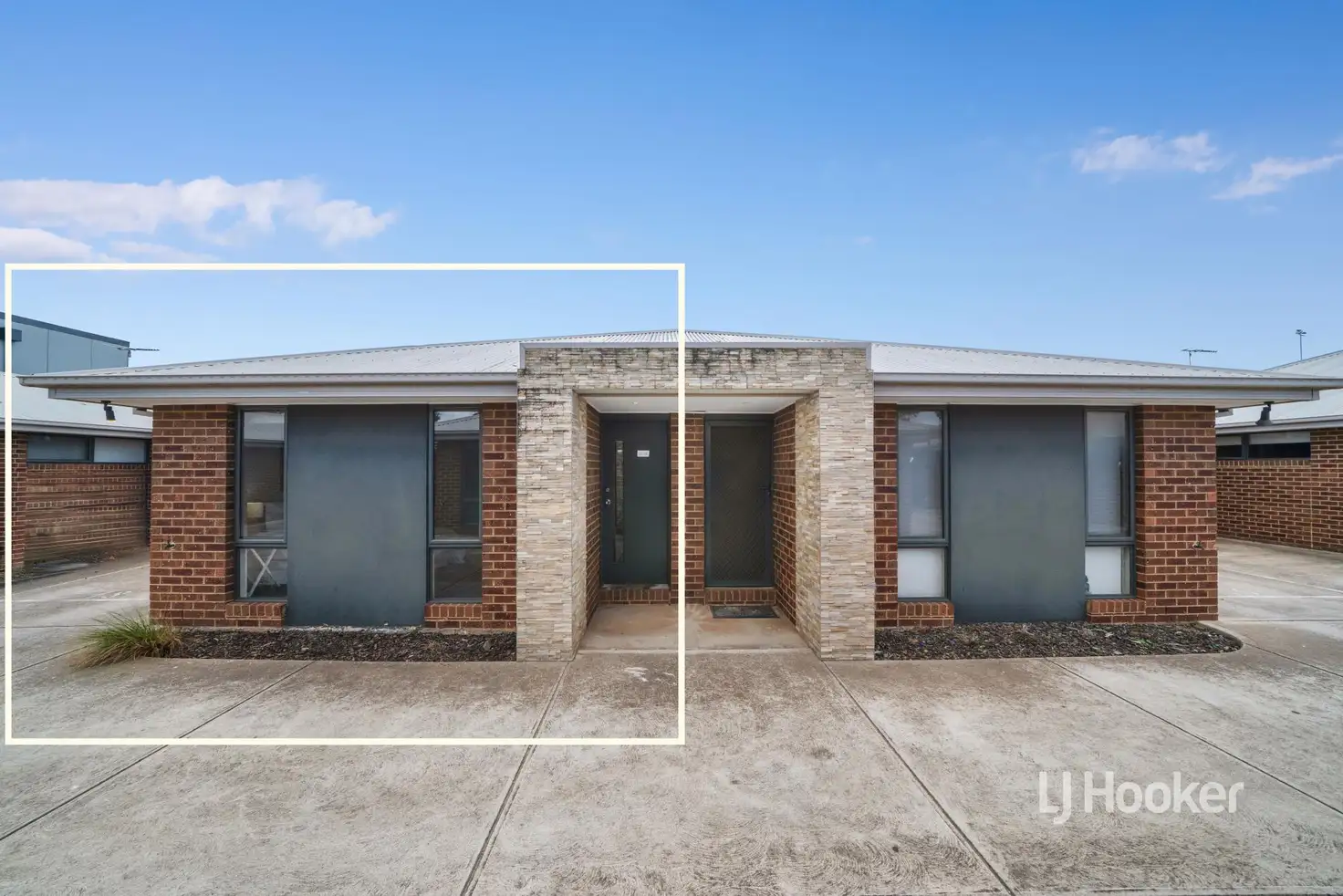


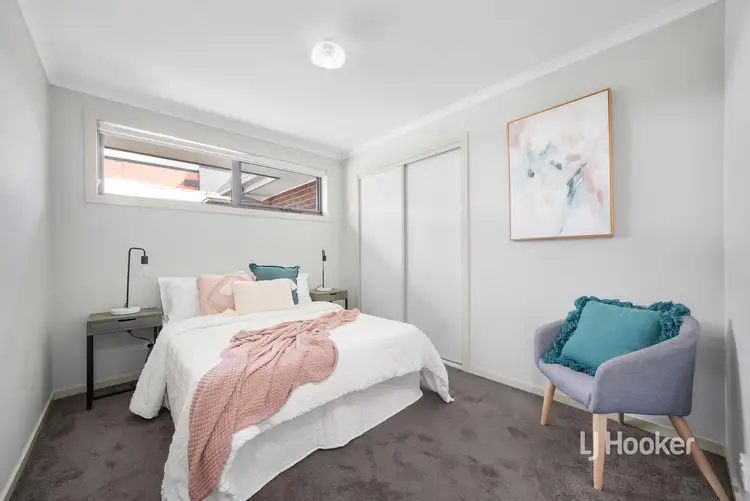
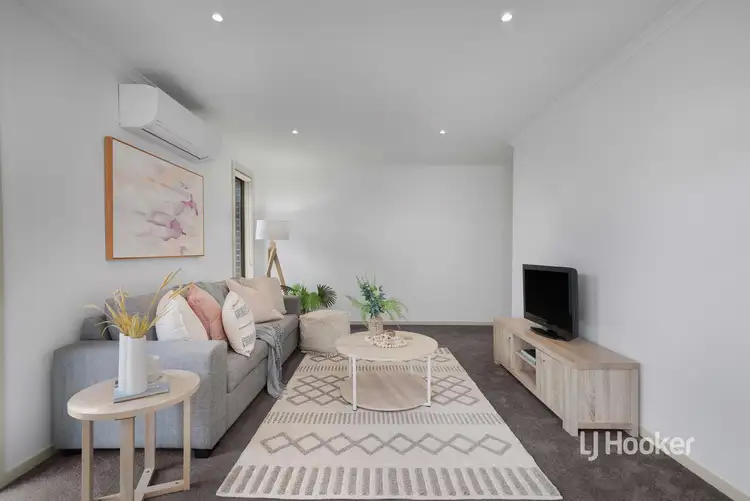
 View more
View more View more
View more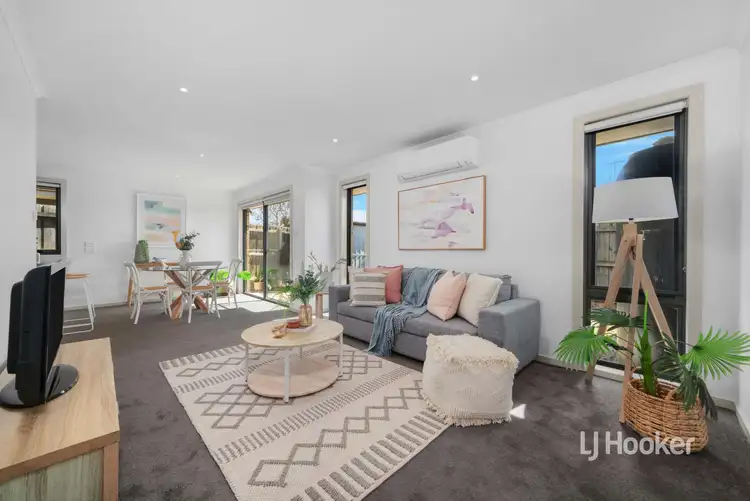 View more
View more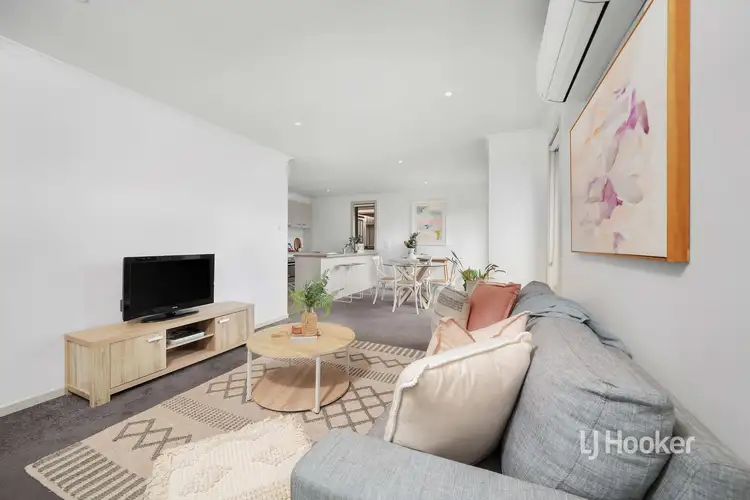 View more
View more
