Price Undisclosed
3 Bed • 2 Bath • 2 Car
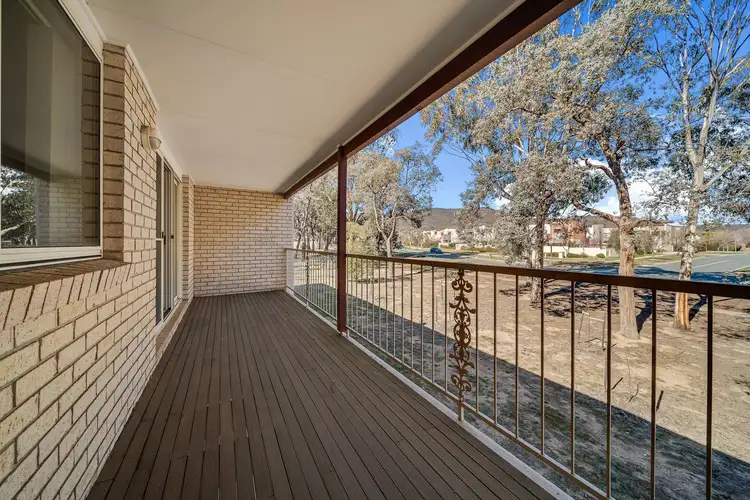
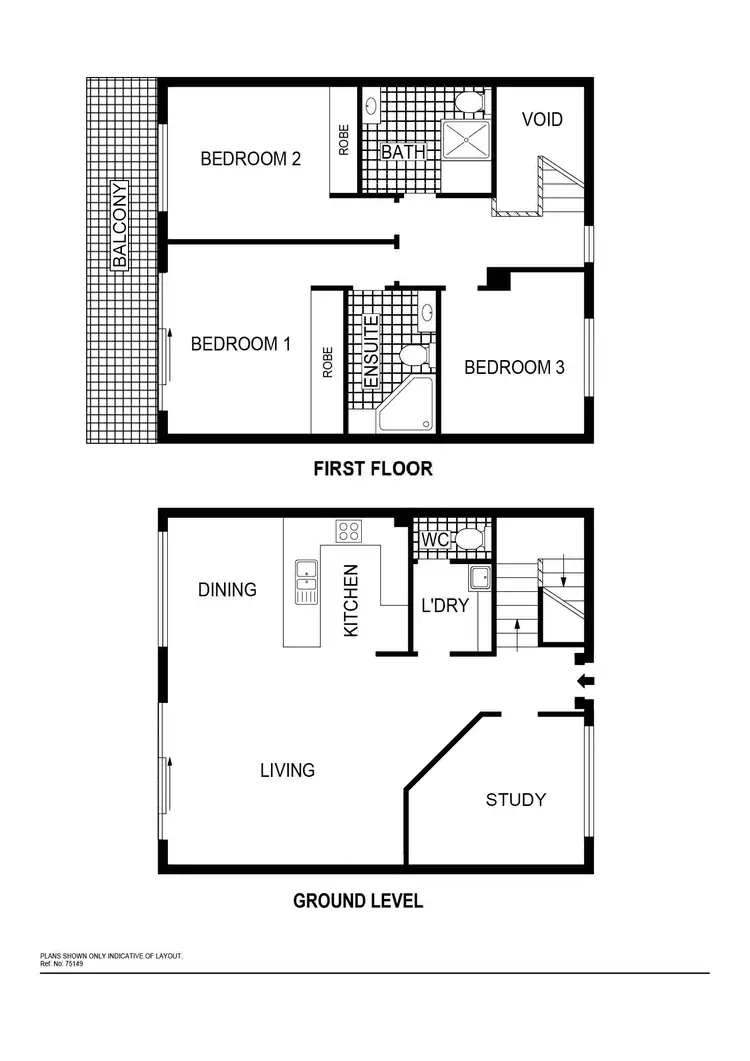
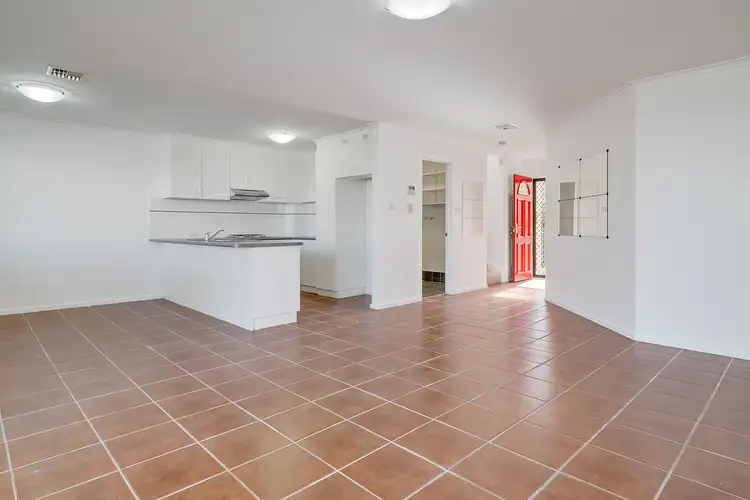
+12
Sold
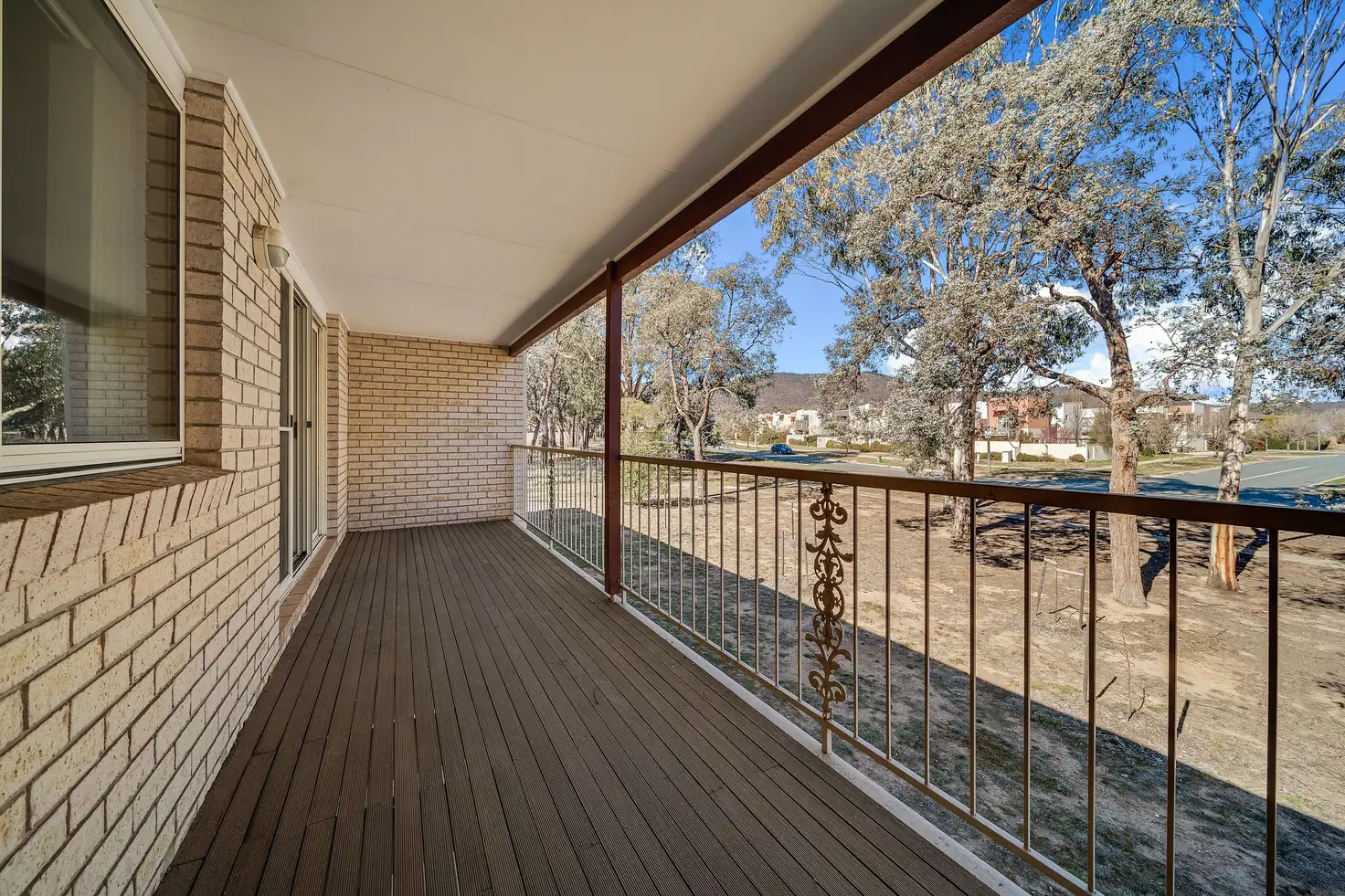


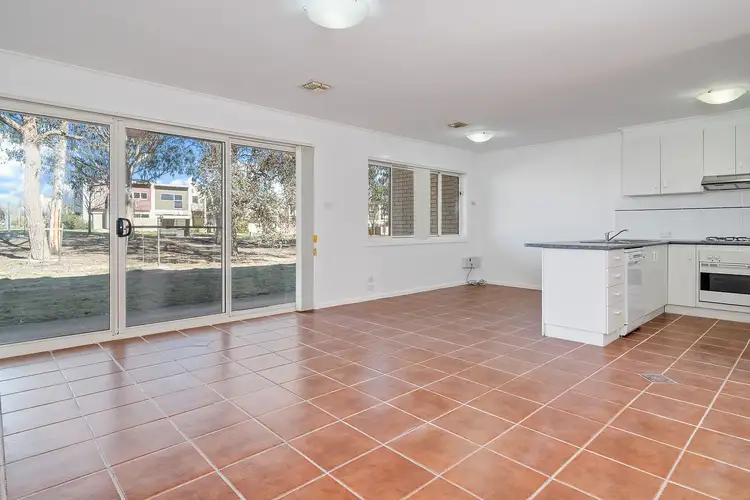
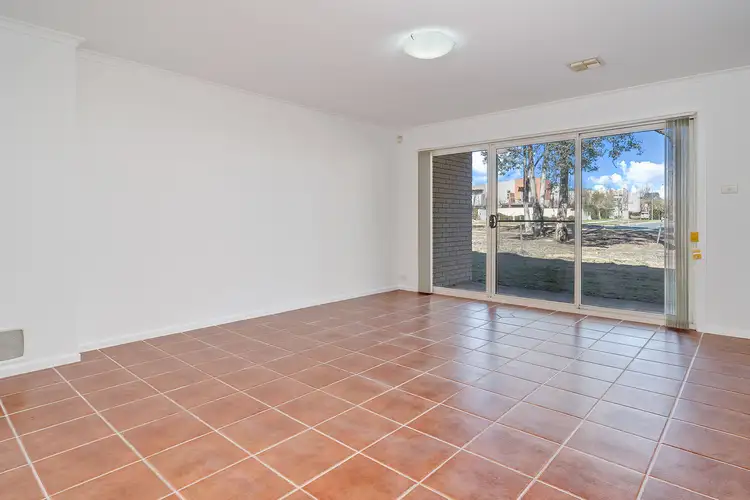
+10
Sold
12/25 Aspinall Street, Watson ACT 2602
Copy address
Price Undisclosed
- 3Bed
- 2Bath
- 2 Car
Townhouse Sold
What's around Aspinall Street
Townhouse description
“What more could you want?”
Property features
Other features
Built-In Wardrobes, Close to Schools, Close to Shops, Close to Transport, Secure ParkingBuilding details
Area: 132m²
Property video
Can't inspect the property in person? See what's inside in the video tour.
Interactive media & resources
What's around Aspinall Street
 View more
View more View more
View more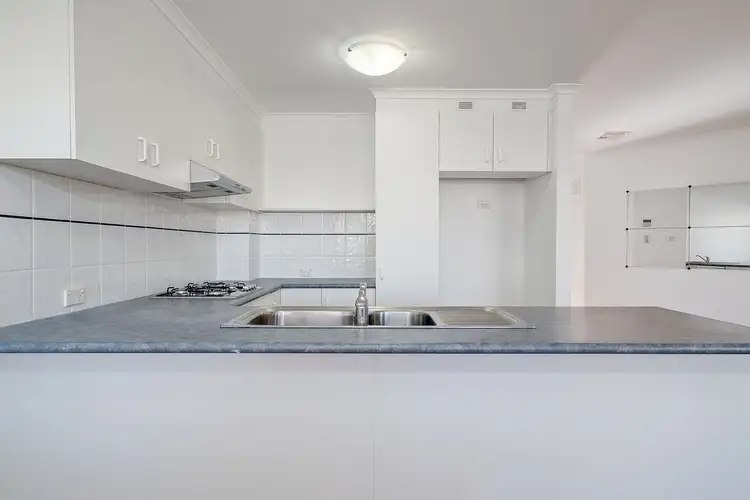 View more
View more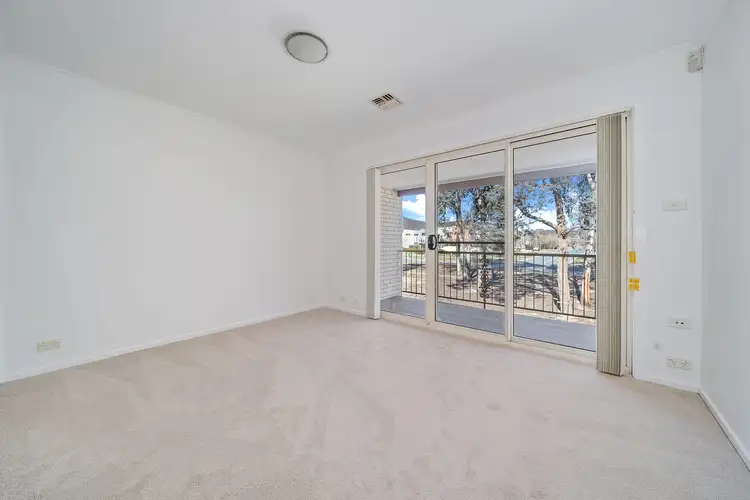 View more
View moreContact the real estate agent
Nearby schools in and around Watson, ACT
Top reviews by locals of Watson, ACT 2602
Discover what it's like to live in Watson before you inspect or move.
Discussions in Watson, ACT
Wondering what the latest hot topics are in Watson, Australian Capital Territory?
Similar Townhouses for sale in Watson, ACT 2602
Properties for sale in nearby suburbs
Report Listing

