Say hello to luxurious townhouse living on a low maintenance scale. You will not go wrong with this stylish and modern home, which is perfectly situated in the heart of a desired north-eastern suburb. This is the perfect choice for a first home buyer, savvy investor or even a young family.
Welcome home to Davis Road, where you will find this spacious and light filled 3 bedder, which overlooks a stunning community garden. Set in a contemporary setting and with plenty of amazing food options and amenities all at your fingertips - you will never tire of this home!
Be instantly relaxed coming home to this one, with a modern tiled floor that spans the ground floor of this well planned home. A generous, open plan living and dining area is the main attraction of this home and will be sure to entertain the whole family plus more! Fully equipped with stainless steel tap ware, tiled splash back, gas cooktop and so much more - dinner parties are sure to take place here.
Climbing up the stairs of this home you will discover three sizeable bedrooms all complete with lush carpeting. A truly fitting master suite includes large scale windows to your new tree lined street scape. And as if that wasn't enough, a stunningly tiled main bathroom is perfectly placed for the whole family's privacy.
An expansive outdoor paved area perfectly sets the tone for this home which is the perfect definition of low maintenance, luxury. The possibilities are endless here, whether its family get togethers or fancy dinner parties, this yard will be the 'go to' place. An additional key feature of this home is a secured, large double garage with side street entry for easy and convenient living.
Location, location, location - set in a truly ideal spot, welcome home to the heart of this highly desired north-eastern suburb. Essentially minutes from Firle Shopping centre with Kmart, Coles and so much more, as well as quality food options with Glynburn Gourmet, Brasco's Pizzeria or Gelato Bello all close by. Schools are sorted too in this perfect spot for a family with St Joseph's Hectorville, East Torrens Primary, Marden Senior College and so much more. And as if that wasn't enough - Almond Reserve is ideally a stone's throw from this home, perfect for a growing family!
We'll see you soon.
Check me out:
- 3 bedroom home with generous sized rooms
- Double garage
- Stylish bathroom
- Large entertainment area
- Paved low maintenance backyard
- Custom rendered facade
- Close to shopping, ammenities and reserves
- Quality schooling options
- And so much more...
Specifications:
CT // 5955/578
Built // 2006
Council // City of Norwood, Payneham & St Peters
Land // 183 sqm
Home // 159 sqm
Council Rates // $308 per quarter
Strata Rates // $345 per quarter
Nearby Schools // Felixstow Community School, St Joseph's Hectorville, East Torrens Primary and Norwood International High School
* Images were taken prior to current tenancy. Eclipse Real Estate Group suggests all interested parties should view the property and seek independent legal advice if they wish to proceed.
On behalf of Eclipse Real Estate Group, we try our absolute best to obtain the correct information for this advertisement. The accuracy of this information cannot be guaranteed and all interested parties should view the property and seek independent legal advice if they wish to proceed. Should this property be scheduled for auction, the Vendor's Statement may be inspected at the Eclipse RE office for 3 consecutive business days immediately preceding the auction and at the auction for 30 minutes before it starts.
Bradley Foster – 0413 876 516
[email protected]
Paul Radice – 0414 579 011
[email protected]
RLA 277 085
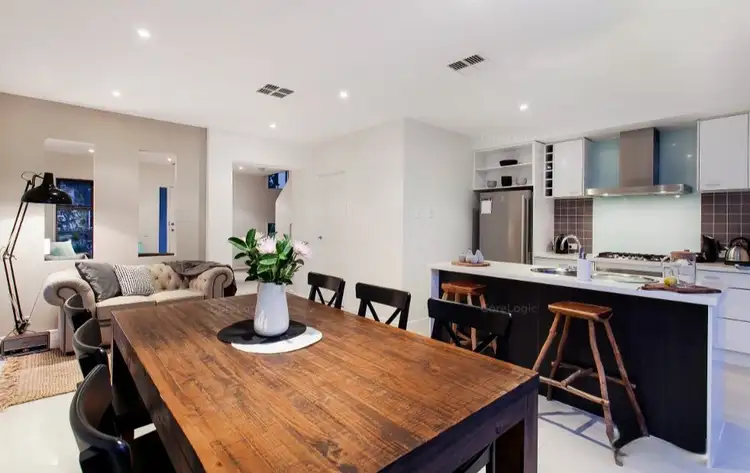
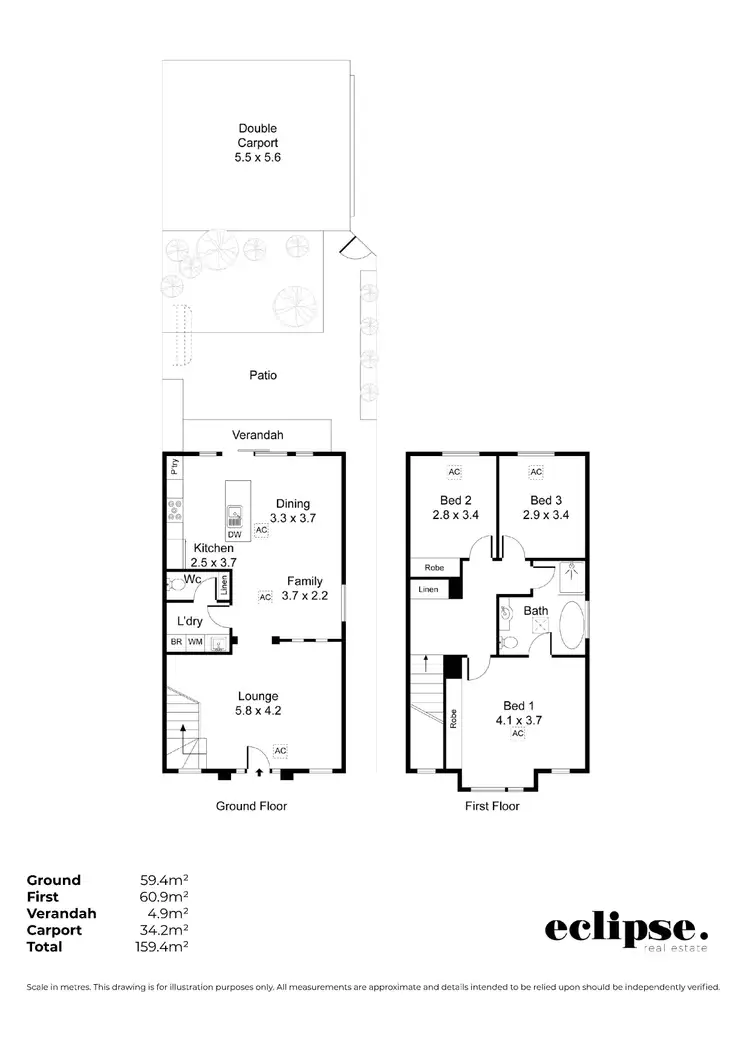
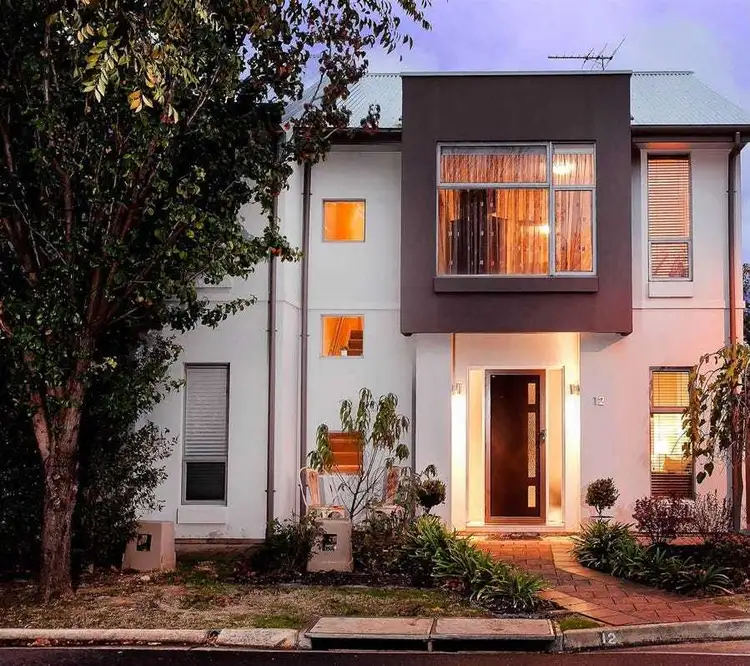
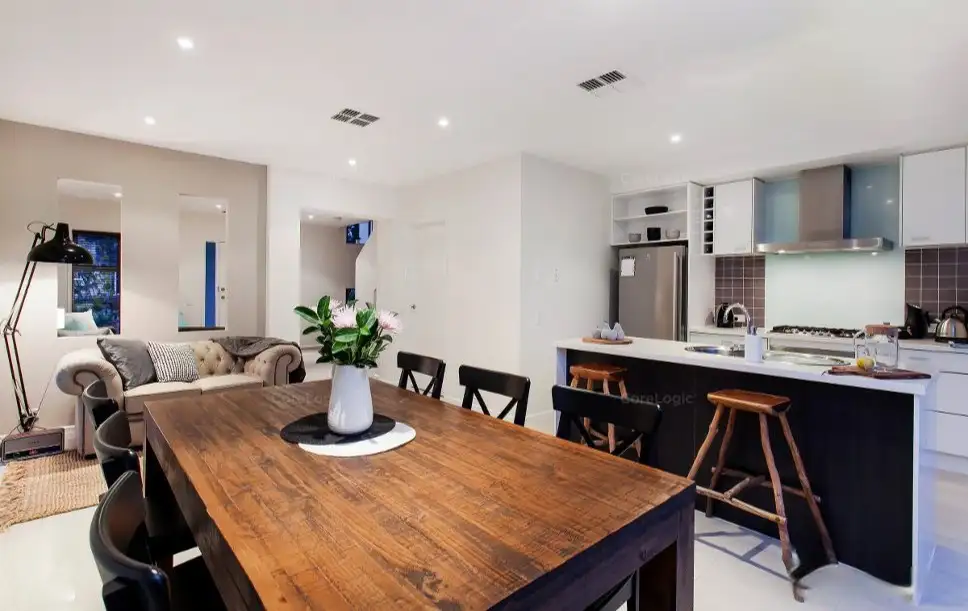


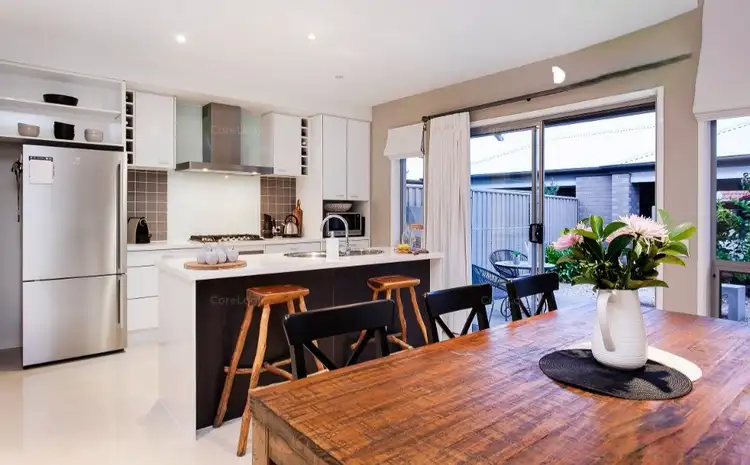
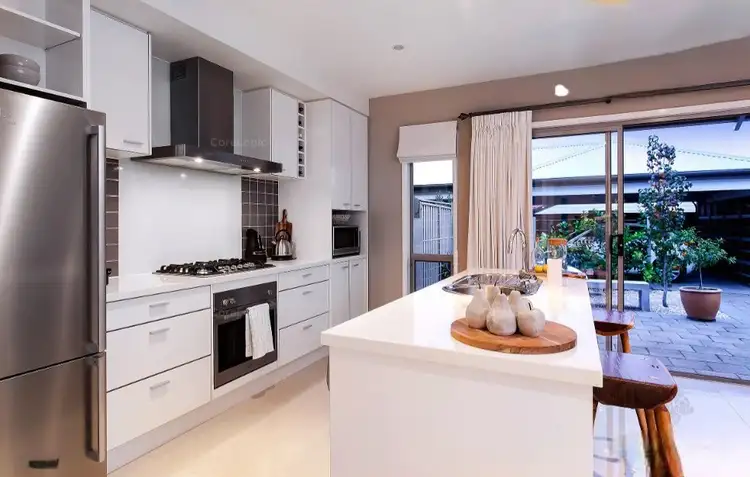
 View more
View more View more
View more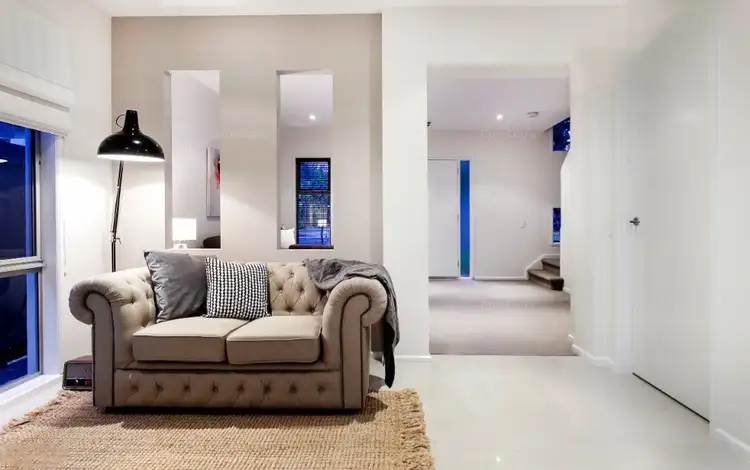 View more
View more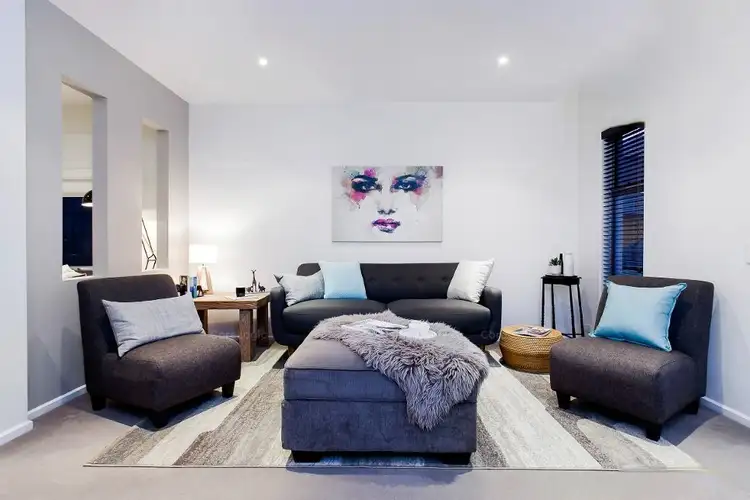 View more
View more
