#soldbybianca
12/3 Davies Place blends mid-century enduring appeal with contemporary design, top-tier amenities, and exceptional energy efficiency.
Every aspect of this home has been thoughtfully designed by its owner, architect, and interior designer, Nikki Butlin. Her dedication to quality materials and design has set a new benchmark for modernist townhouse renovations in Canberra. "While renovating this terrace house, I focused on preserving the original structure, reusing materials where possible, and incorporating unique elements and lighting to create a functional and lasting home," says Nikki.
Once a carport, the entry features a whimsical outdoor space and a cedar-panelled ceiling, inviting you into bright, airy interiors. Dappled light pours through breeze blocks into a cleverly integrated study and creative nook. Terrazzo benchtops and recycled timber shelving add warmth and functionality.
Two east-facing bedrooms downstairs boast built-in wardrobes, double-glazed windows, integrated pelmet lighting, and soft linen curtains over luxurious wool carpets, complimenting the polished concrete floors in the living areas.
The laundry is tucked beneath the stairs, across from the updated bathroom, which features artisan Japanese tiles, a fluted glass shower screen, and a wooden vanity. These enhance the aesthetic, which is complemented by soft lighting.
Decorative acoustic panelling softens noise while boosting energy efficiency. Made from recycled materials, the panelling creates a cocooning effect and evokes the glamour of Mad Men-era interiors.
Upstairs, the open-plan living area flows onto a sun-drenched terrace with views of Farrer Ridge. The renovated kitchen, overlooking Mount Taylor, is designed for entertaining with modern conveniences.
12/3 Davies Place presents a rare opportunity to own a fully updated, move-in-ready mid-century modernist home, designed by architect Dirk Bolt in 1967 for the National Capital Development Commission. As Canberra's most intact example of "missing middle" group housing, it was twice shortlisted for the Institute of Architects' Enduring Architecture Prize.
The development promotes open spaces for social interaction while providing private outdoor areas. Its design features white bagged brickwork, concrete roof tiles, timber-framed glazing, and off-form concrete planters, all contributing to a cohesive, enduring aesthetic. Ideally located near green spaces, it offers easy access to Mt Taylor and Farrer Ridge walking and biking trails.
features
.architecturally renovated townhouse in leafy Torrens
.ample communal landscape space
.NE solar orientation to rear terrace
.east/west orientation with mountain views and cross ventilation
.stained polished concrete floors inspired by NYC lofts
.decorative acoustic wall panelling
.designer lighting throughout
.new double glazing
.beautiful fully lined linen curtains
.spacious open-plan living and dining
.generous study space leading to art studio
.custom-designed kitchen with Blum hardware, central island, and Fisher & Paykel 90cm oven and cooktop
.preserved original features, including recycled timber shelves, restored timber balustrade, and repurposed terracotta entry tiles as kitchen splashback
.black and grey marble Terrazzo benchtops
.two bedrooms with built-in wardrobes and high-end wool carpets
.renovated bathroom with bathtub and Japanese mosaic floor
.custom under-stair laundry with ample storage
.ceiling-mounted radiant heating panels
.external shed, large hall cupboard and screened entry storage
.entry garden or dedicated carport with ample visitor parking out front
.DC reversible ceiling fans in living and bedrooms
.upgraded insulation with 6.9-star rating from Powerhause Engineering
.reduced air leakage for better temperature control
.option to purchase with fridge and washing machine
EER: 6.0
Internal Living: 96.5m2
Terrace Size: 20m2
Carport Size: 19m2
Land Rates: $1,488.83
Land Tax: $1,707.36
Body Corporate: $3,430.19 pq
Year Built: 1976
Renovations Completed: 2024
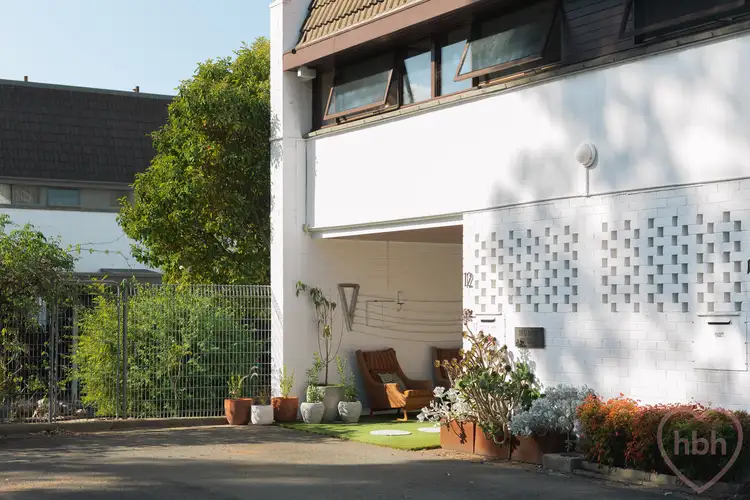

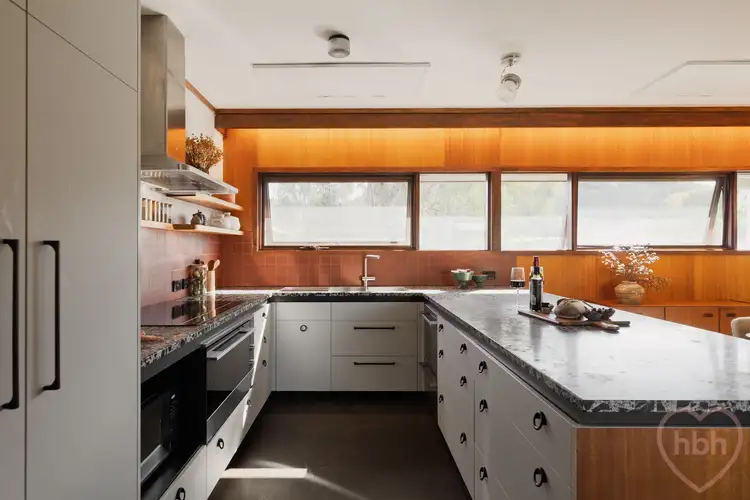
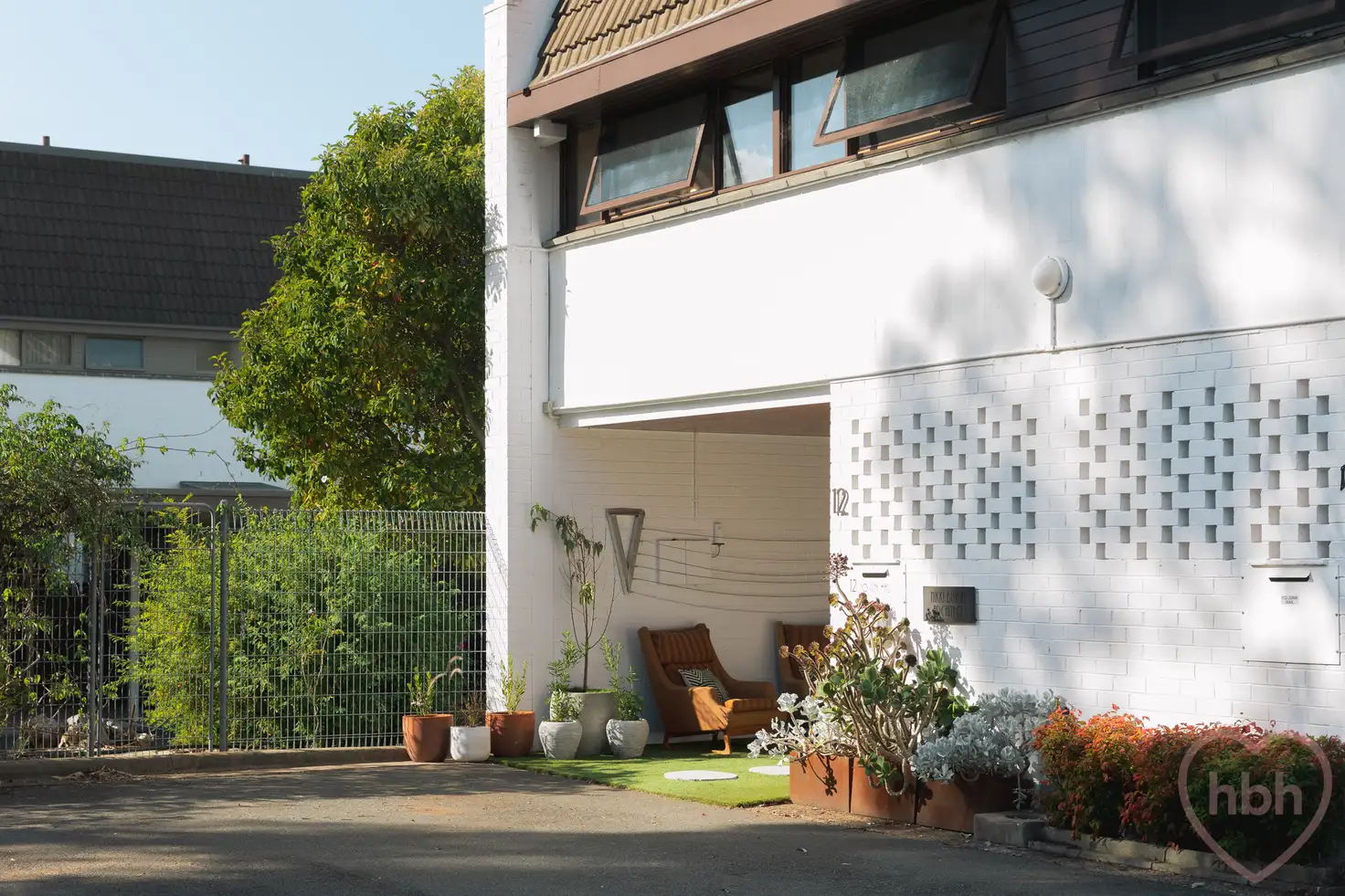



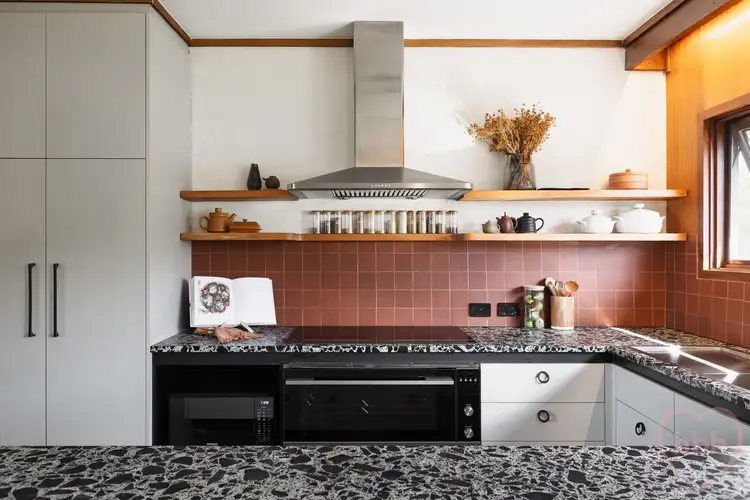
 View more
View more View more
View more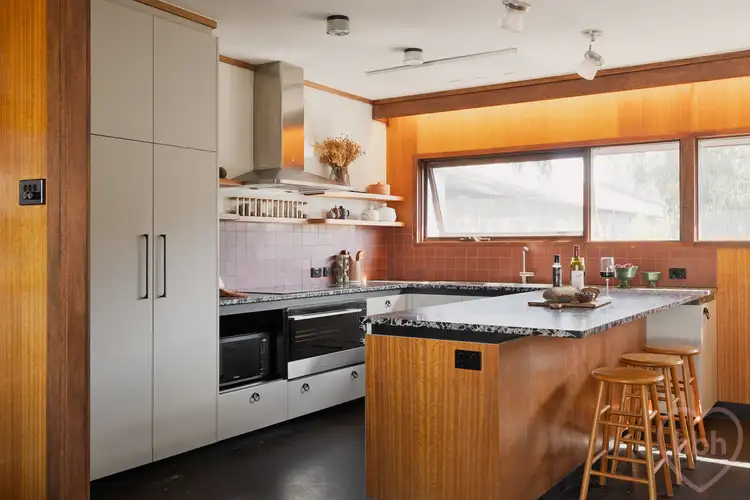 View more
View more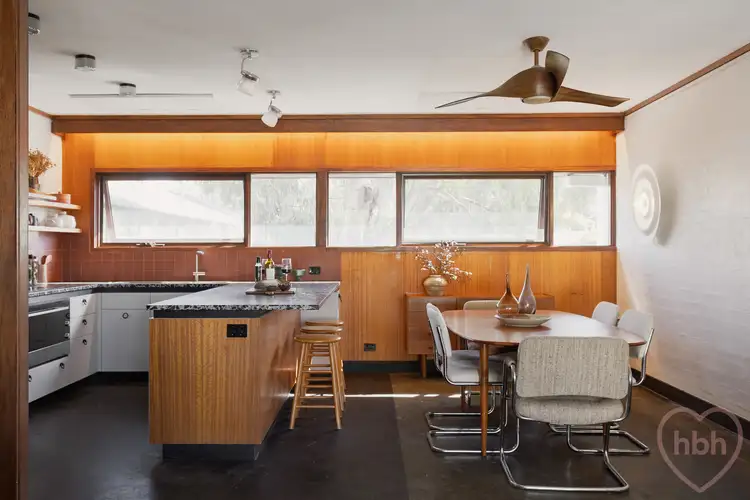 View more
View more
