#soldbyholly $571,000
The OnQ building floats above Fawkner Street, its smooth rendered form punctuated with bespoke glazings. Clouds float within the open panes creating an inviting play of light. The location is incredible, just a few steps from Lonsdale, an easy stroll to the CBD. No.12 is privately placed at the end of a curated garden path, edged with clipped topiary bushes, and avenues of slender Yuccas. As you climb the stairwell to the third and top level, the city unfolds framed within the large landing windows.
This incredible apartment is and easy stroll to the independent eateries, shops and bars of the buzzing Braddon precinct. Surrounded by green spaces including Haig Park and Mt Ainslie Reserve, the home is also handy to Dickson and the popular Ainslie shops. Close to transport including light rail, providing fast links to all of Canberra, the home is a stone's throw from the ANU, New Acton and the CBD.
Step into the light and live luminous beneath the towering ceiling heights, the inspiring ribbon windows, drifting to the deep terrace where you can relax beneath the oh so sunny skies. This inventive two-bedder transfixes beneath a cathedral height void and delivers open plan living that radiates elegant sophistication. Think five metre billowing sheers, floating timber staircase and magnificent apertures onto the world that bring cascading light to both levels.
Finishes are timeless with a rich tactile quality. Granite worktops in swirling hues of aubergine and pink, chevron patterned splashback in pearlescent greys and light timber floors all harmonise in the sunlight. The ground level is complete with a study nook beneath the stairs, second bedroom with a wall of seamless cabinetry and a bathroom combined laundry.
The balcony reads like a second living area, managing to be both open to the world and deeply private. A laser cut decorative panel shields the western sun, patterning the tiles with stamps of light and there is the looming presence of Mt Ainslie. Here you can relax in the warming northern light, taking full advantage of the vista. Or think hanging with friends, perhaps an evening drink before stepping out, to explore all the dynamic offerings of the Braddon scene.
The master floats within the drama of the void and drinks in ribbons of light. The second level also delivers a walk-in-robe for seamless storage and an ensuite bathroom finished in simple, neutral tones with granite vanity top and delicate mosaic detailing.
features.
.stunning two bedroom studio apartment in coveted Braddon
.set on a wide street and part of an intimate multi-res development
.inviting Californian modernist vibe to the build
.privately located at the back of the build
.neat and minimalist gardens featuring clipped topiary bushes and rows of yuccas
.third and top floor living with elevated northern views
.stunning five metre high ceiling heights with long ribbon windows
.open plan kitchen, dining and living spilling to a deep, sun-drenched balcony
.study nook beneath the timber floating floors
.kitchen with tiled splash back, marble worktops, Smeg electric oven and cooktop, integrated rangehood and dishwasher from Bosch
.master bedroom upstairs, open to the void with stunning aspect and quality of light
.walk-in-robe and upstairs bathroom
.second bedroom downstairs with built in cabinetry
.adjacent second bathroom combined laundry
.washing machine and dryer included
.two reverse cycle split systems
.top floor access via stairs and basement car park
.secure intercom entry
.secure car parking and storage cage
.walking distance to an intriguing array of independent restaurants, cafes, bars and shops
.a short stroll to the CBD and the boutique eateries and cafes of New Acton
.not far from the much loved Ainslie shops and the walking and biking trails of Mt Ainslie Reserve
.close to transport including the light rail, ANU and Lake Burley Griffin
FINE DETAILS (all approximate):
Living size: 80 m2 (approx.)
Balcony size: 25 m2
EER: 1.5
Strata
Admin fund: $1409.29 p/q
Sinking fund: $601.49 p/q
Total: $2010.78
Special levy $27,135 (already paid)
Rates: $1571.00 pa
Land tax: $1693.00 (investors only)
UV: $211,050 (2025)
Number of units in complex: 12
Build year: 2012
Rental Opinion: $640 - $670 pw
The information contained in this advertisement is derived from sources we deem reliable. However; we cannot provide any guarantees or warranties regarding the information supplied. Buyers are encouraged to conduct and rely exclusively on their own enquiries.
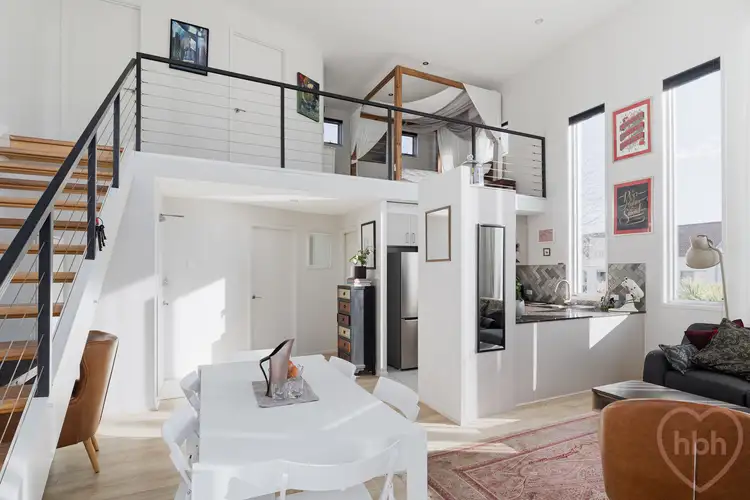
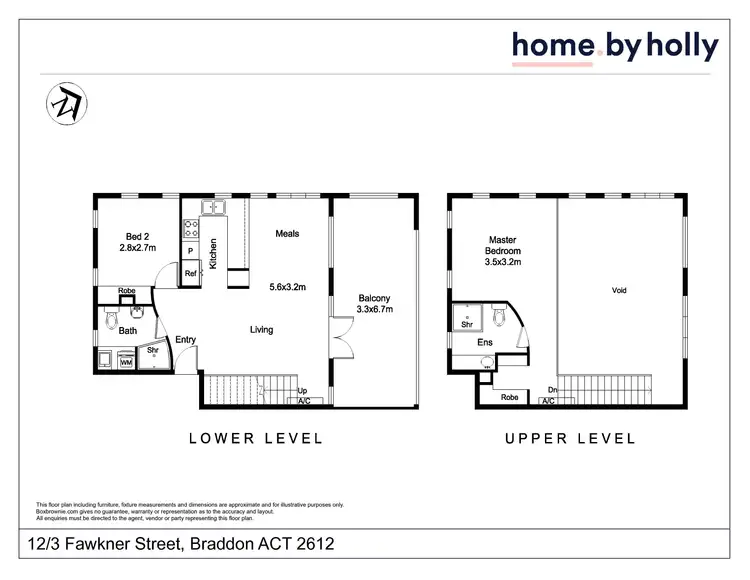
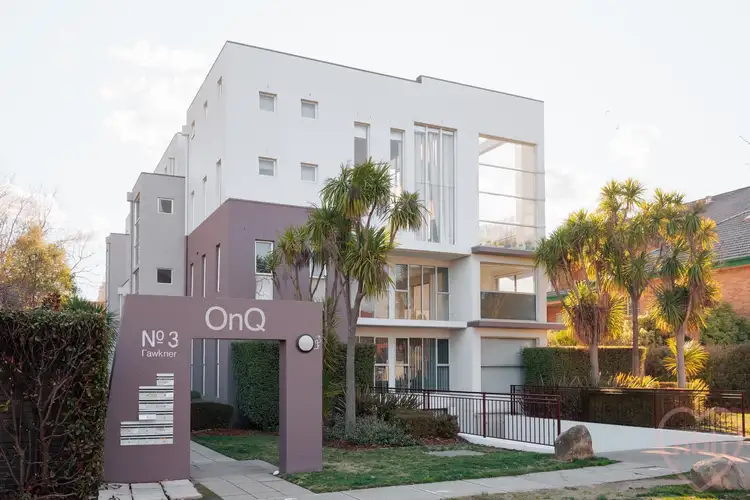
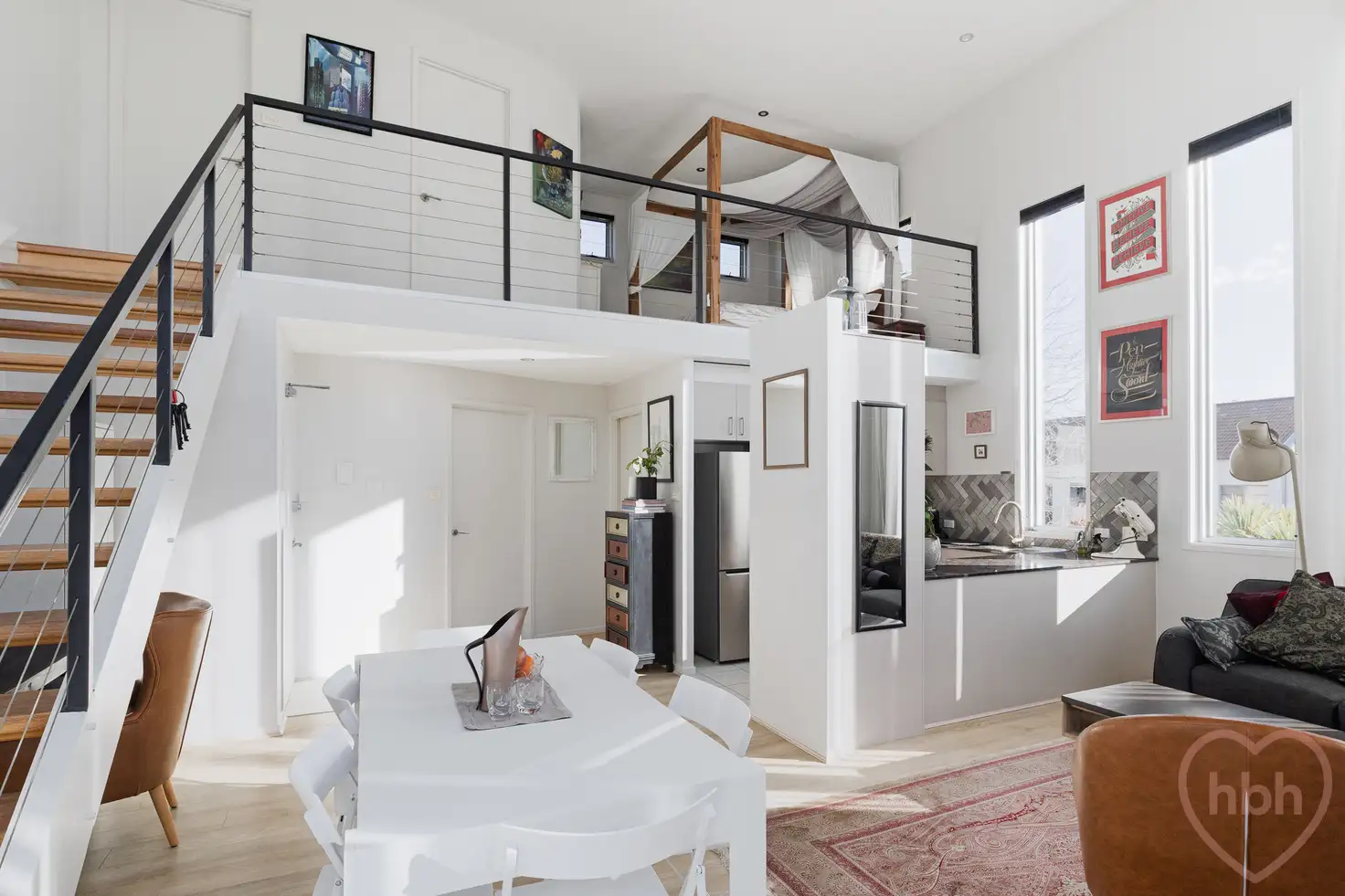


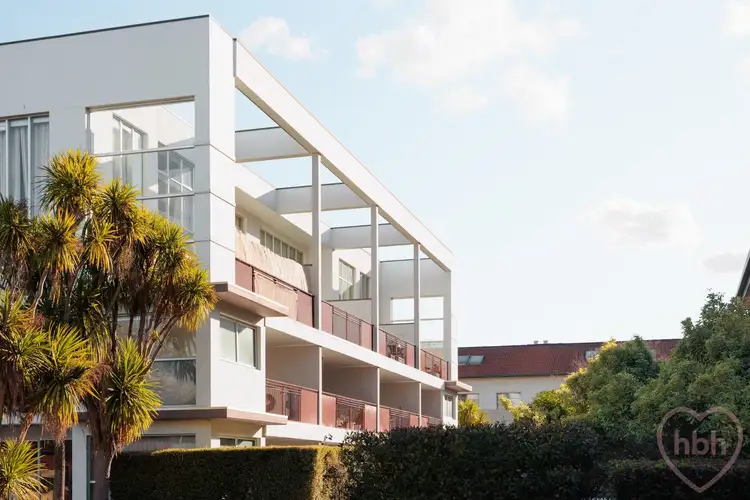
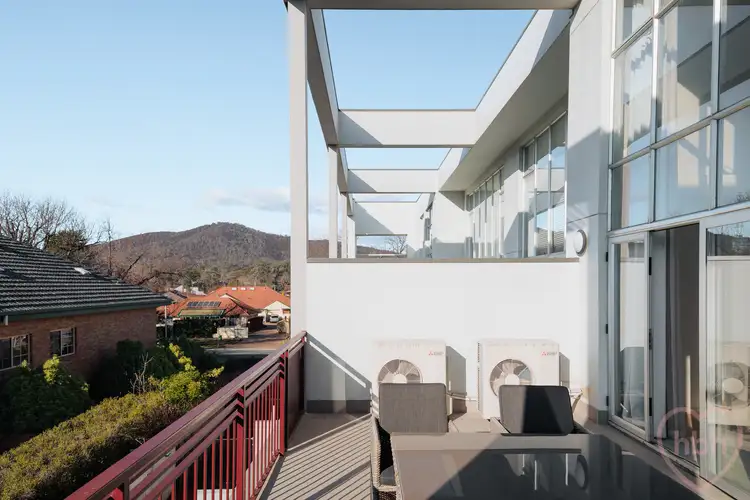
 View more
View more View more
View more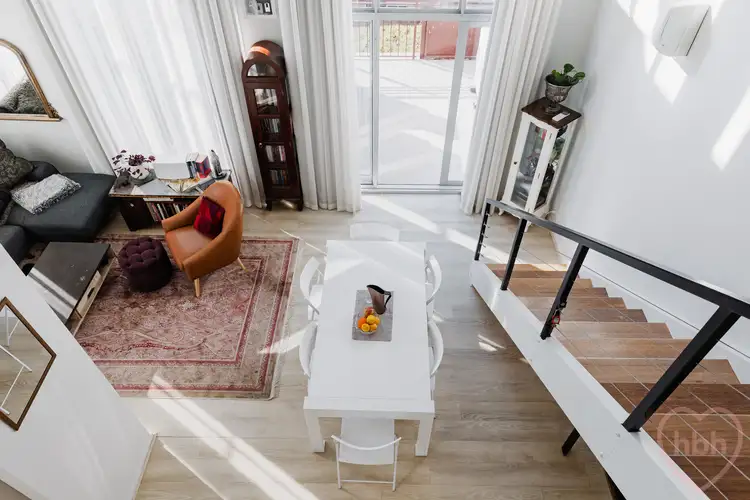 View more
View more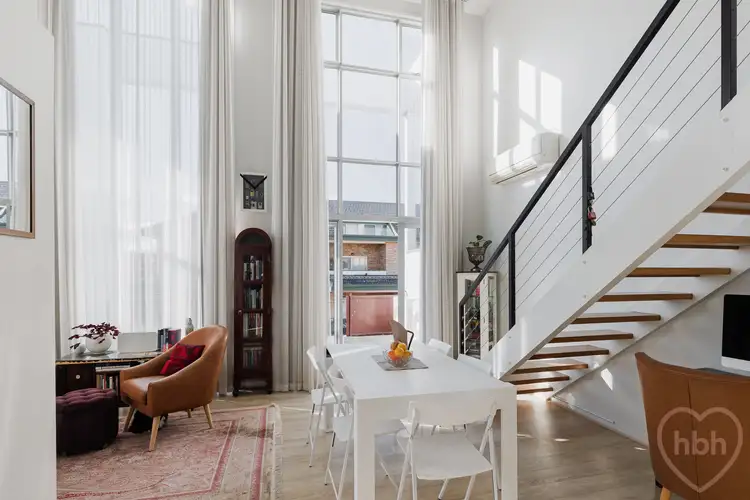 View more
View more
