Price Undisclosed
4 Bed • 4 Bath • 2 Car
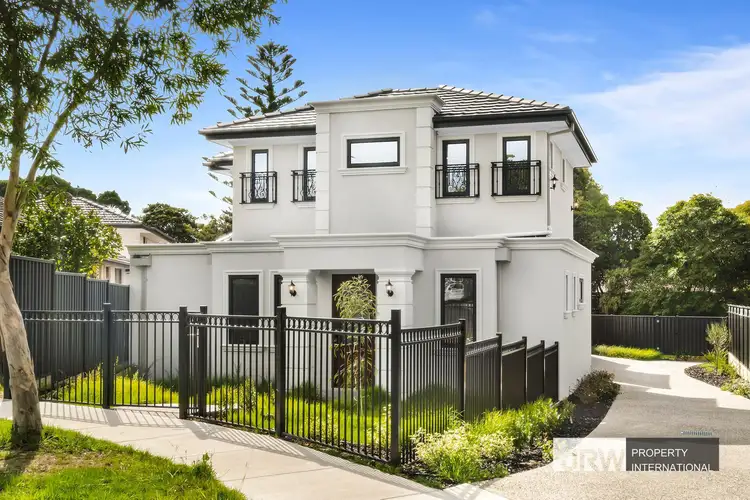
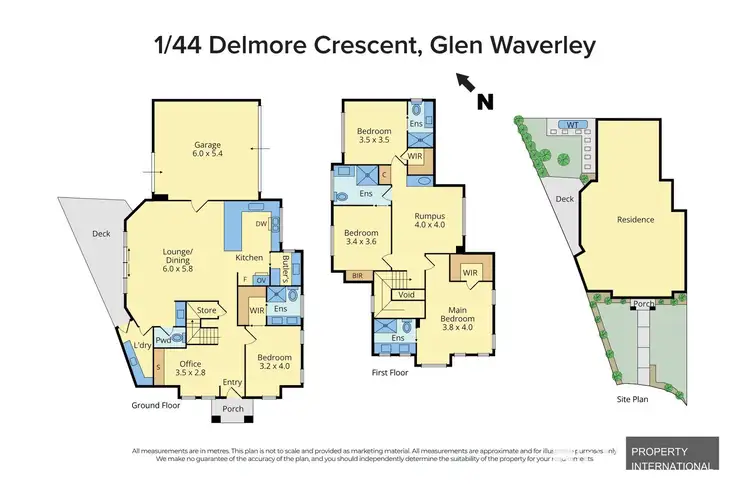
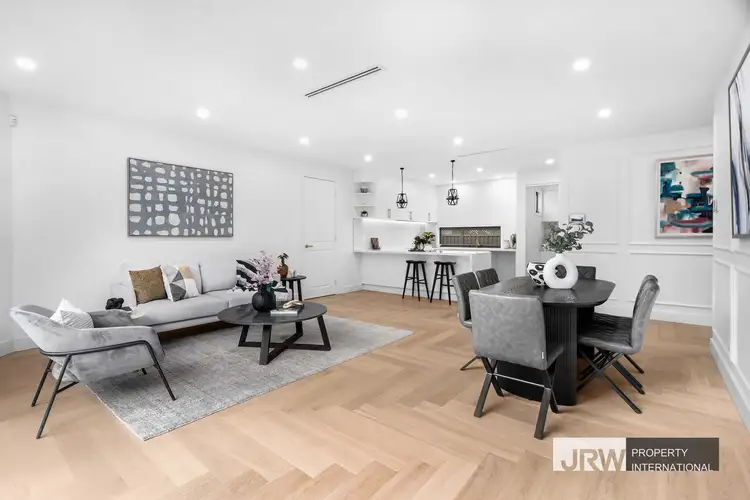
+23
Sold



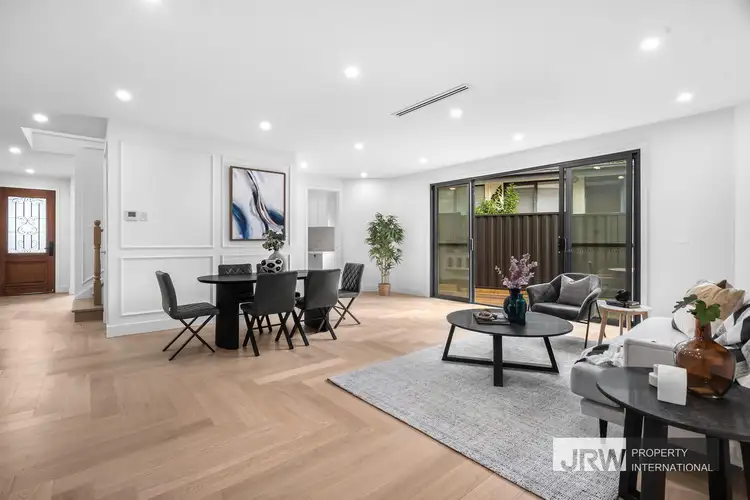
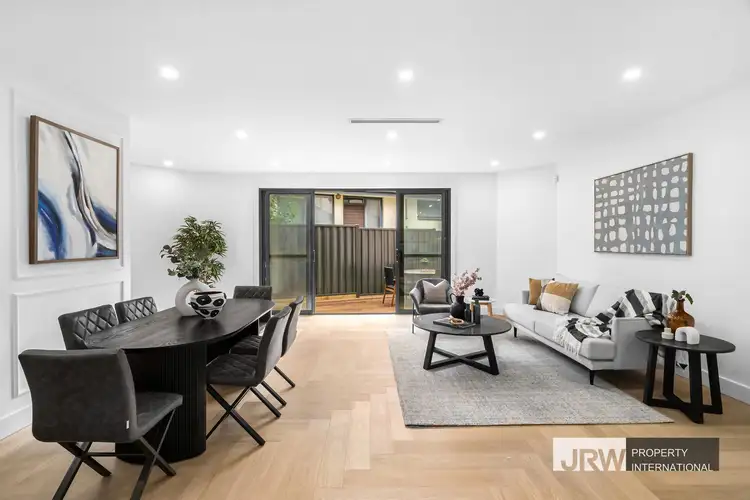
+21
Sold
1&2/44 Delmore Crescent, Glen Waverley VIC 3150
Copy address
Price Undisclosed
- 4Bed
- 4Bath
- 2 Car
Townhouse Sold on Mon 2 Jun, 2025
What's around Delmore Crescent
Townhouse description
“Elegant Living in Glen Waverley Secondary Zone”
Interactive media & resources
What's around Delmore Crescent
 View more
View more View more
View more View more
View more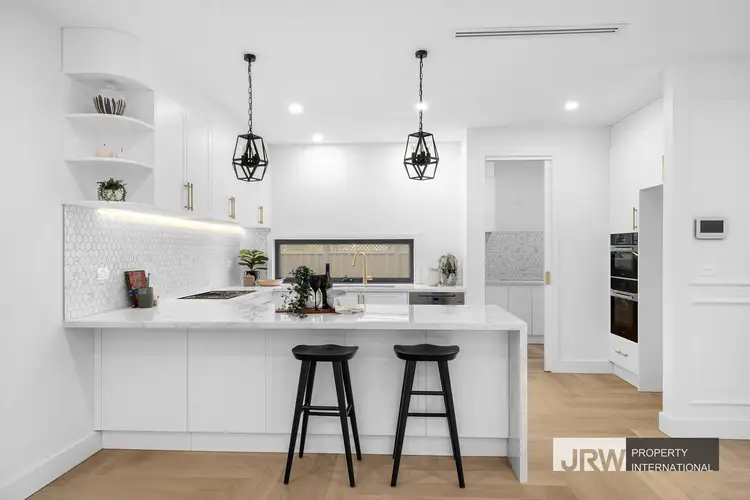 View more
View moreContact the real estate agent

Kerry Huang
JRW Property International
0Not yet rated
Send an enquiry
This property has been sold
But you can still contact the agent1&2/44 Delmore Crescent, Glen Waverley VIC 3150
Nearby schools in and around Glen Waverley, VIC
Top reviews by locals of Glen Waverley, VIC 3150
Discover what it's like to live in Glen Waverley before you inspect or move.
Discussions in Glen Waverley, VIC
Wondering what the latest hot topics are in Glen Waverley, Victoria?
Similar Townhouses for sale in Glen Waverley, VIC 3150
Properties for sale in nearby suburbs
Report Listing
