One of just 12 dwellings in a modern complex well-served by public transport to Grange Beach and the city, this 2-storey, 3-bedroom townhouse would make an ideal base for a couple starting their property journey, as well as buyers with a couple of kids already in tow.
Screened from the footpath by trees and shrubbery, 12/48 Trimmer Parade occupies one of the estate's prime street-side positions, providing easy access into its generous 2-car garaging from a central paved driveway, as well as a pedestrian gate into its grassy rear courtyard.
Inside, big vertical windows combine with courtyard sliders to bathe the ground floor's open-plan kitchen/dining/living hub in natural light. Alternatively, you can create ambience and remove the street aspect by simply rolling down the privacy blinds. The wide-plank timber-look flooring through here is divine, and the kitchen is a culinary haven with stone benches & stainless-steel appliances.
Upstairs, a carpeted retreat on the landing provides a second social zone and study nook; of the 3 bedrooms, the master is the largest with an ensuite and double the built-in closet capacity of the others. As well as a full bathroom on this level, there's a powder room below, beside the laundry.
Only 9km to town and a mere 4 to the seaside, with regular bus and train services within walking distance - along with Westside Findon and a local reserve - this is a foot-friendly location that also comes with quality state school zoning and zippy commutes to Westfield West Lakes!
FEATURES WE LOVE
• Modern 2-storey townhouse at the front of an attractive complex of just 12
• Spacious, open-plan kitchen/living/dining hub with hybrid timber-look flooring
• A bonus light-filled retreat with a study nook on the carpeted landing above
• Plentiful kitchen storage & bench space, modernist-style pendant lights over the breakfast bar, a stainless gas cooker, oven & dishwasher
• Living hub opens through sliders onto a grassy fenced courtyard with a gate to Trimmer Parade
• King-size master with generous BIRs + an ensuite with heat lamps & a roomy, glass-enclosed shower
• 2 more carpeted beds upstairs, both with BIRs, sharing a family bathroom with shower & tub
• Powder room below off a fully integrated laundry that also serves as a mudroom
• Ducted AC throughout, valuable understairs storage + second linen closet on upper floor
• Off-street parking for 2 in an adjoining single carport & garage with house & backyard access
LOCATION
• Prime street-side position with a café/bakery/grocer next door & only one side neighbour
• 10-minute walk to a shady reserve with a playground, BBQ facilities & tennis courts
• 15 on foot to Westside Findon for supermarket runs or a sub-10 drive to Westfield West Lakes
• Easy runs with towels in tow to Grange Beach from nearby Seaton Park train station
• Zoned for Woodville Primary & Findon High, the latter a 15-minute walk around the corner
• 15 minutes into the city by car or walk less than 100m to catch a bus in
Currently tenanted at $650 per week until February 2026.
Disclaimer: As much as we aimed to have all details represented within this advertisement be true and correct, it is the buyer/ purchaser's responsibility to complete the correct due diligence while viewing and purchasing the property throughout the active campaign. RLA 343323
Property Details:
Council | CHARLES STURT
Zone | General Neighbourhood (Z2102) - GN
Land | TBCsqm(Approx.)
House | 158sqm(Approx.)
Built | TBC
Council Rates | $1350.00 pa
Water | $176.70 pq
ESL | $136.25 pa
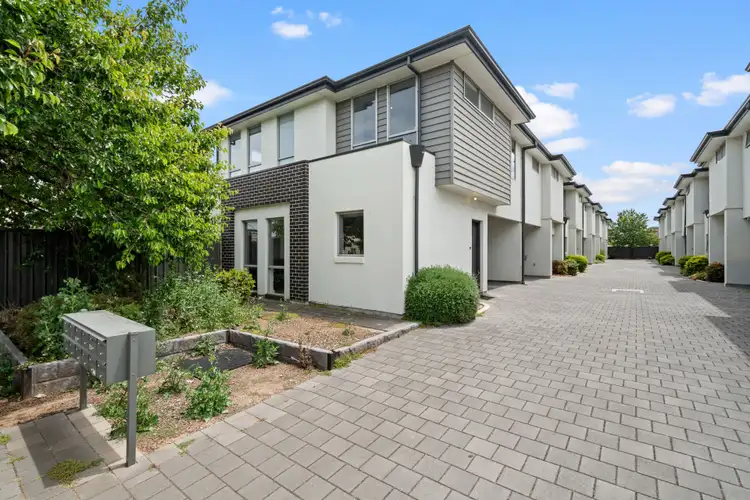
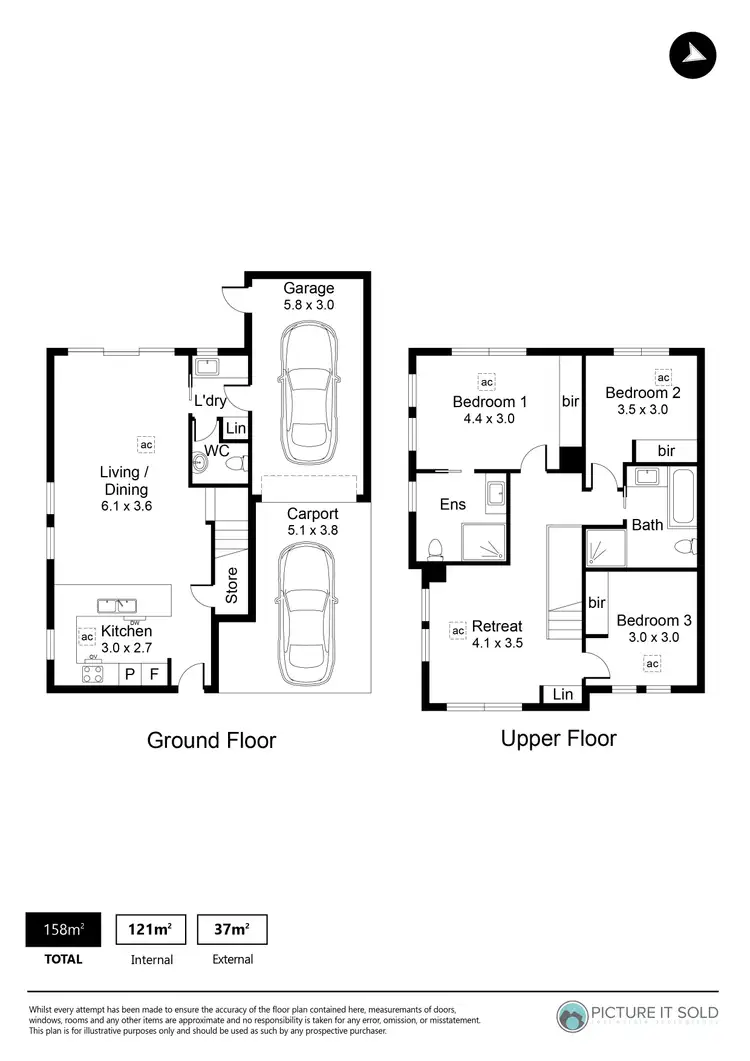
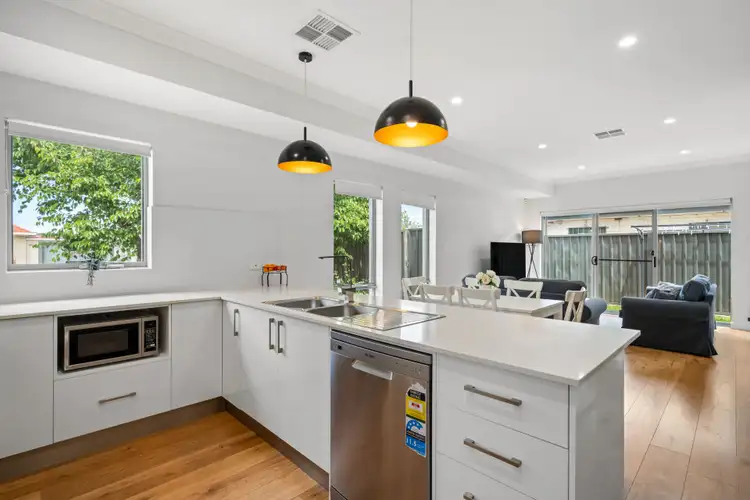
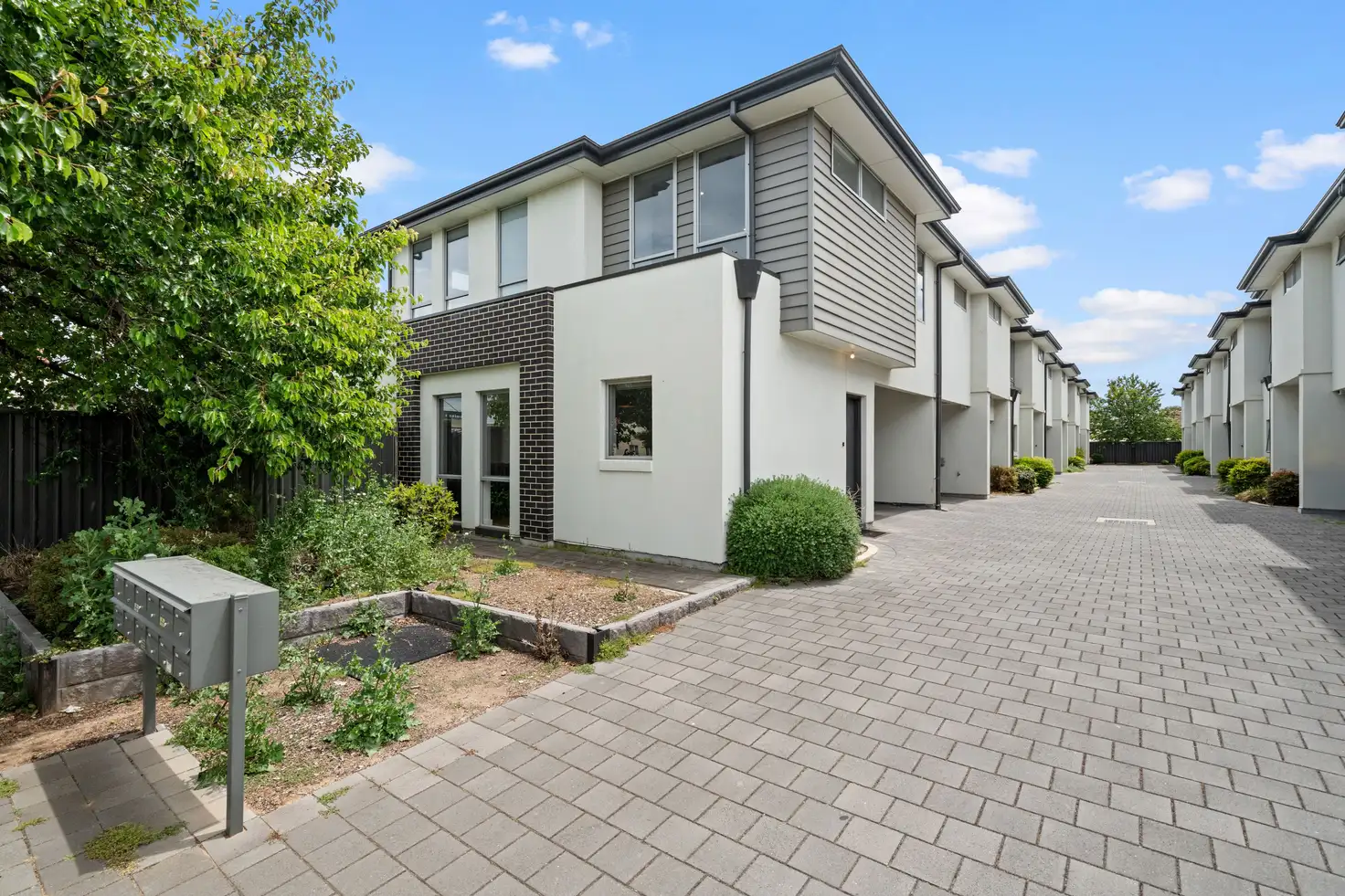


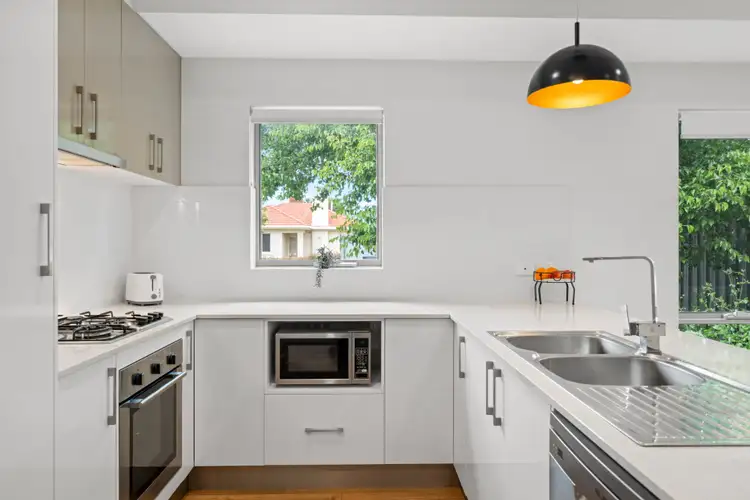
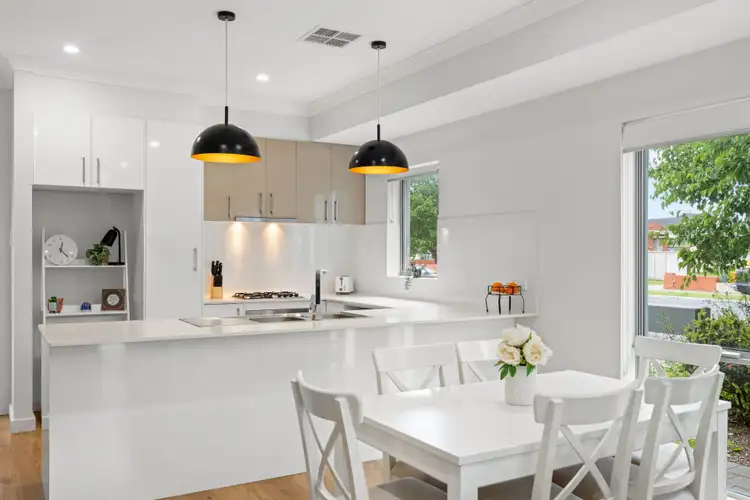
 View more
View more View more
View more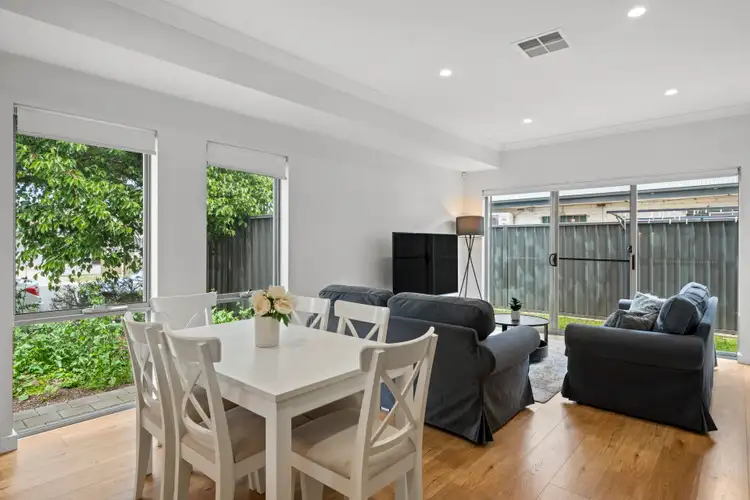 View more
View more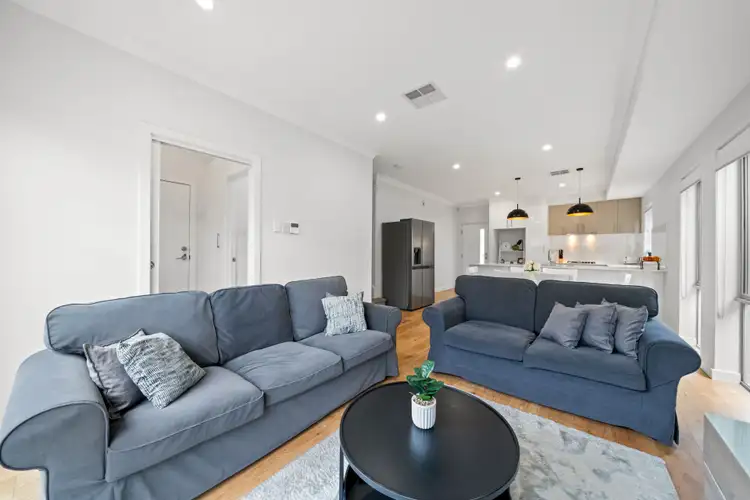 View more
View more
