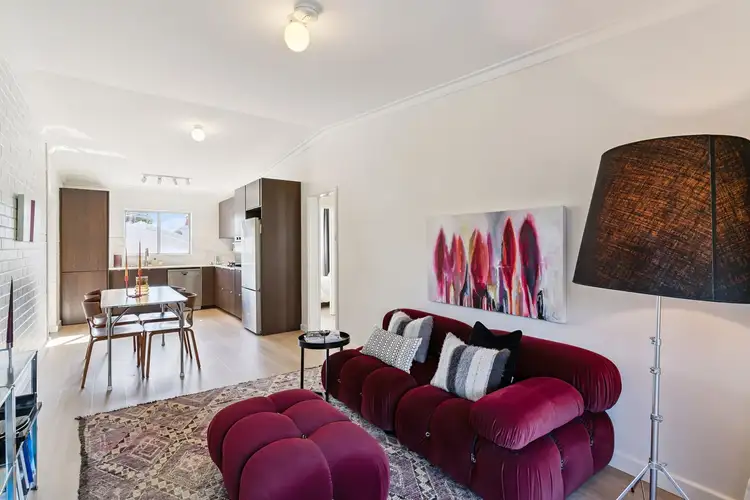This stylishly renovated corner apartment soaks in leafy treetop outlooks with bonus glimpses of Rosalie Park, embracing the top floor of a small complex. All the hard work has already been done, so you can simply move straight in and enjoy the generous open plan living space and effortless flow on to a covered balcony that’s primed for entertaining. Light, bright and modern throughout, it offers the perfect blend of comfort and convenience – whether you’re after a smart investment or a central lifestyle base, close to all the action. With every box ticked, this is inner city living made easy!
THE HOME
2 bedroom
1 bathroom
Living / dining / kitchen / laundry
1 wc
Balcony
Built in 1966 (approx.)
FEATURES
A welcoming open plan living, dining and kitchen area with a high angled ceiling, painted brickwork, stylish light fittings, split system air conditioning and a tree lined outlook to savour
Quality renovated kitchen, dominated by sleek stone bench tops and decent built in storage, alongside a Memo sink, an integrated stainless steel range hood, a stainless steel Fisher and Paykel gas cooktop, a separate Westinghouse oven and a stainless steel Miele dishwasher
A cleverly concealed European style laundry within the kitchen, with more than enough space hidden away for both washer and dryer appliances
The newly modernised bathroom showcases sleek CEMHER Microcement finishes, creating a seamless, groutless look that frames a stylish vanity, shower and contemporary wc with effortless elegance
To one side of the bathroom sits a comfortable light filled main bedroom with a high angled ceiling and a leafy vista to wake up to
To the other, the light and bright second bedroom also overlooks the treetops in the opposite direction
Low maintenance timber look flooring
Quality window treatments
Feature ceiling cornices
High feature skirting boards
Gas hot water system
Appliances included
OUTSIDE FEATURES
Covered balcony with its own sweeping aspect of the stunning tree canopy, as well as glimpses across to sprawling Rosalie Park
COMPLEX FEATURES
Communal laundry with secure pin code access at ground level, with a bay reserved for Apartment 12 should you wish to move your laundry appliances downstairs and closer to the clotheslines
Gated bin storage area
PARKING
Two allocated side by side car bays
Visitor parking bays, only metres away
Additional street parking options for you and your guests, if required
LOCATION
This parkside gem sits within easy reach of iconic Kings Park and just moments from the vibrant Shenton Park shopping and café precinct. Coles Local, top schools, the heart of Subiaco and even the river are all close by, adding everyday ease to the lifestyle mix. Elevated yet central, this impressively renovated pad delivers a pleasant sense of convenience, right in the thick of where the action is.
TITLE DETAILS
Lot 12 on Strata Plan 42661
Volume 2227 Folio 413
STRATA INFORMATION
55 sq. metres internally
Exclusive use car bays
12 apartments to the total
ESTIMATED RENTAL RETURN
$550 - $620 per week
OUTGOINGS
City of Subiaco: $1,811.63 / annum 25/26
Water Corporation: $1,049.52 / annum 24/25
Strata Levy: $460.95/ quarter
Reserve Levy: $175.00 / quarter
Total Strata Levies: $635.95 / quarter - Proposed increase of amount yet to be determined
Disclaimer: Whilst every care has been taken in the preparation of the marketing for this property, accuracy cannot be guaranteed. Prospective buyers should make their own enquiries to satisfy themselves on all pertinent matters. Details herein do not constitute any representation by the Seller or the Seller’s Agent and are expressly excluded from any contract.








 View more
View more View more
View more View more
View more View more
View more
