Price Undisclosed
3 Bed • 2 Bath • 2 Car • 301m²
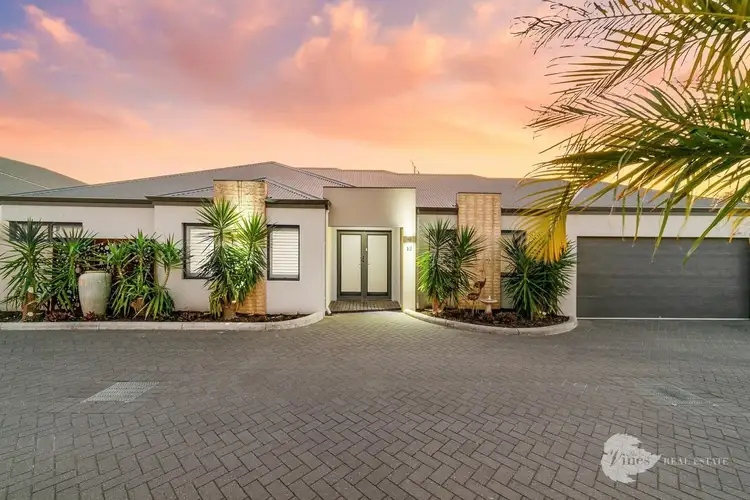
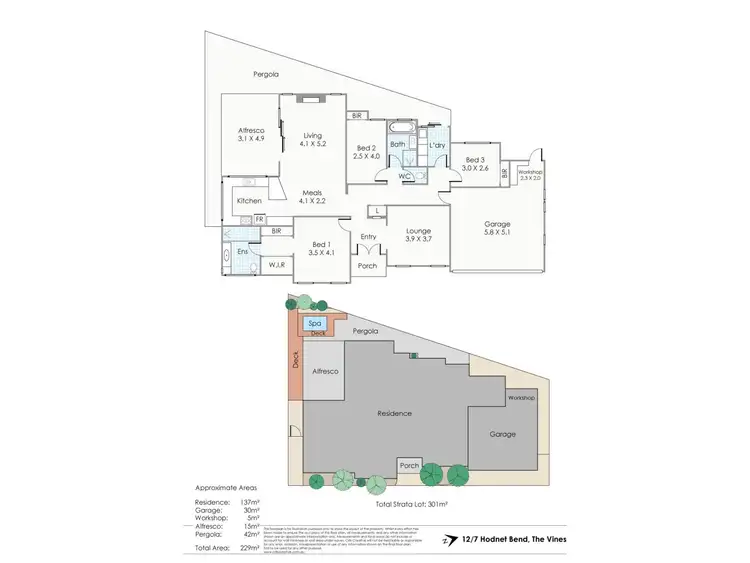
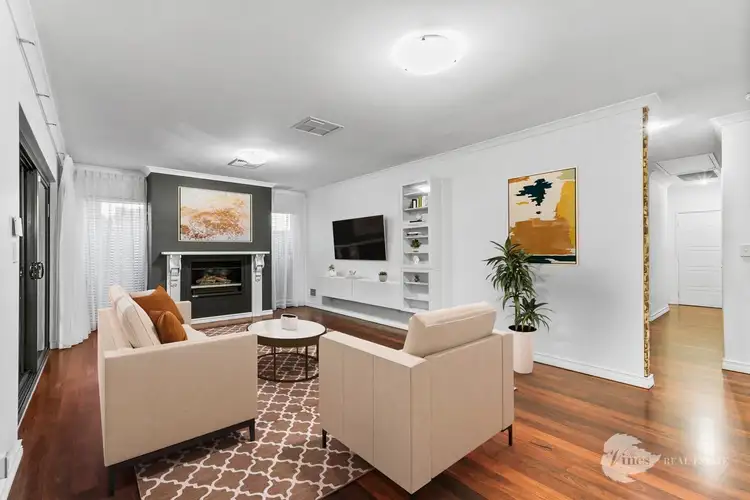
+11
Sold



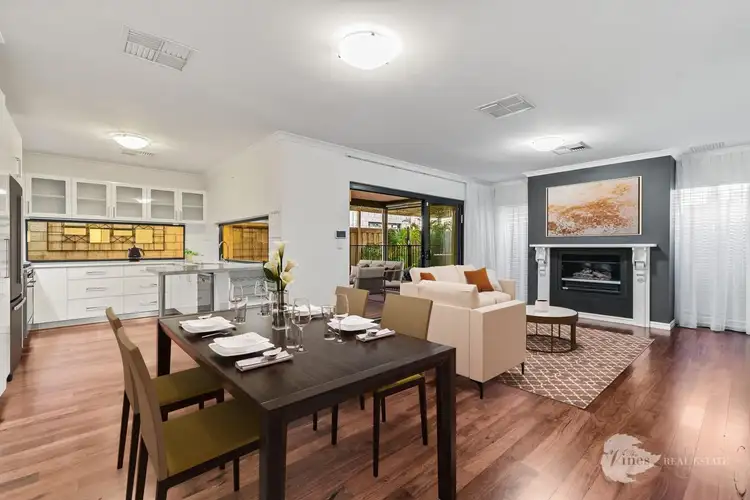
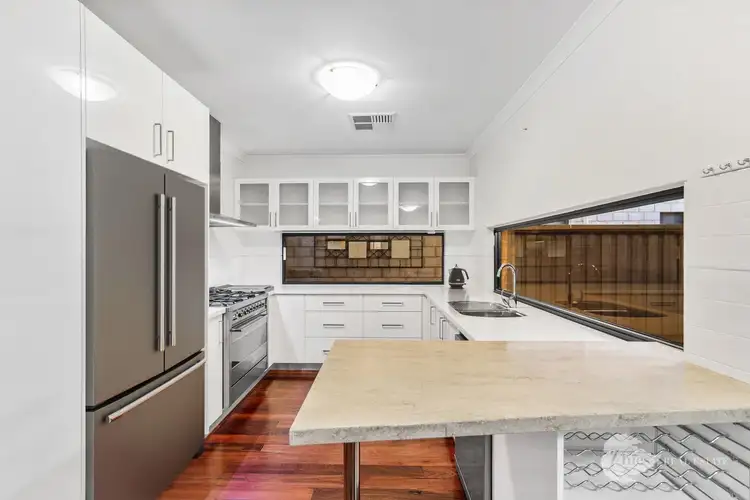
+9
Sold
12/7 Hodnet Bend, The Vines WA 6069
Copy address
Price Undisclosed
- 3Bed
- 2Bath
- 2 Car
- 301m²
House Sold on Fri 30 Sep, 2022
What's around Hodnet Bend
House description
“SLICK AND STYLISH.... A PEAK MODERN HOME THAT OOZES CLASS!!”
Property features
Other features
Dining, Entrance Hall, Family, Kitchen, Laundry, Outdoor Entertaining, Outside Spa, StudyBuilding details
Area: 137m²
Land details
Area: 301m²
Interactive media & resources
What's around Hodnet Bend
 View more
View more View more
View more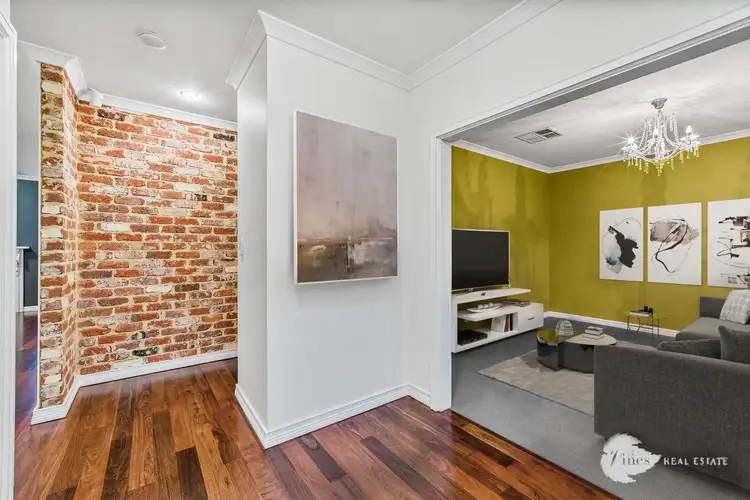 View more
View more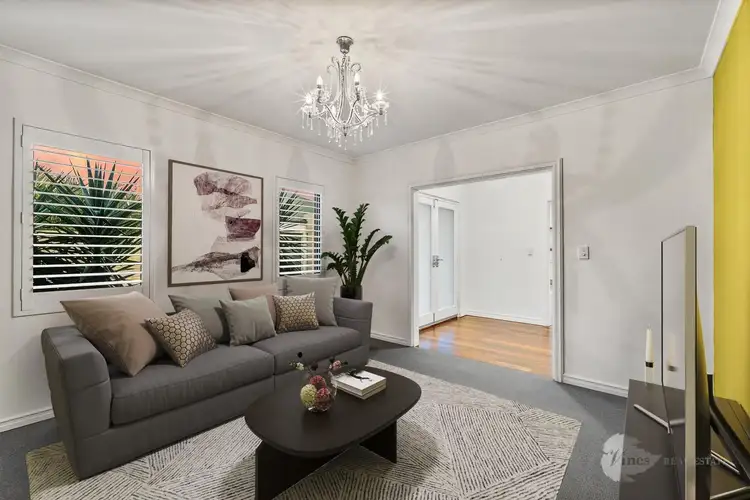 View more
View moreContact the real estate agent

Chris Wilkinson
The Vines Real Estate
0Not yet rated
Send an enquiry
This property has been sold
But you can still contact the agent12/7 Hodnet Bend, The Vines WA 6069
Agency profile
Nearby schools in and around The Vines, WA
Top reviews by locals of The Vines, WA 6069
Discover what it's like to live in The Vines before you inspect or move.
Discussions in The Vines, WA
Wondering what the latest hot topics are in The Vines, Western Australia?
Similar Houses for sale in The Vines, WA 6069
Properties for sale in nearby suburbs
Report Listing

