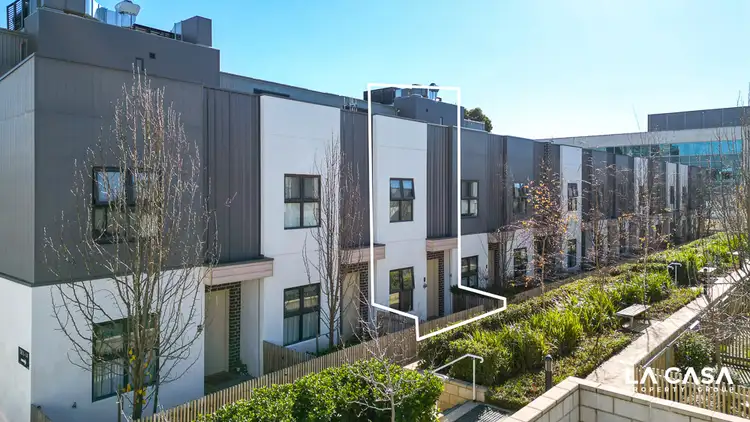“Sophisticated Urban Living: A Modern Marvel in the Heart of 'WISH' Village! All Offers Welcome!”
Welcome to the epitome of modern living at the prestigious 'WISH' village. This three-story townhouse seamlessly combines contemporary style with functional design, offering a lifestyle of convenience in a picturesque community ambiance.
Step into a world of modern sophistication with engineered laminate timber flooring on the ground floor, transitioning to 100% wool carpeted bedrooms on the second floor. The kitchen boasts beautiful stone benchtops and top-of-the-line SMEG appliances. The thoughtfully designed floorplan includes an open living area cleverly divided into a dining room and lounge, both connecting to the front yard and courtyard for abundant outdoor entertainment space. A separate powder room on the ground floor enhances privacy and convenience for guests.
Venture upstairs to the private retreat of the master bedroom area, complete with symmetrical ensuites and spacious built-in wardrobes in both bedrooms. The basement provides a secure garage for added convenience.
This residence not only exudes style and aesthetics but also offers a low-maintenance and portable lifestyle. Enjoy the ease of access to nearby parklands, dining, retail, and recreational options. Within walking distance, discover Radford College, the University of Canberra, AIS, and CIT. Easy commuting to Calvary Hospital, ANU, and the Canberra International Sports and Aquatic Centre. Conveniently situated near major areas like Dickson, Braddon, Westfield Belconnen, and Canberra Centre. Embrace outdoor activities with a short walk to Fern Hill Park and Playground, proximity to Black Mountain Nature Reserve, and the National Arboretum.
Features:
- Modern styling with engineered laminate timber flooring and wool carpeting
- Sleek kitchen with stone benchtops and SMEG appliances
- Thoughtful floorplan with open living areas and outdoor spaces
- Pergola added to outdoor living spaces
- Secure garage in the basement
- Proximity to educational institutions, hospitals, and recreational facilities
Particulars (all approx.):
Home Size: 94.2 m2 living; 23.4 m2 garage; 27 m2 courtyard
Rates: $524/quarter
Water: $250/quarter
Land Tax: $662/quarter
Levy: $1109/quarter
EER: 6.0
Lease Potential: $600 - $650/week, 4.78% return (subject to market conditions)
DISCLAIMER
We have obtained all information provided here from sources we believe to be reliable. However, we cannot guarantee its accuracy.

Air Conditioning

Balcony

Broadband

Built-in Robes

Courtyard

Dishwasher

Ducted Cooling

Ducted Heating

Fully Fenced

Outdoor Entertaining

Remote Garage

Reverse Cycle Aircon

Secure Parking
Car Parking - Basement, Carpeted, Close to Schools, Close to Shops, Close to Transport, Creative, reverseCycleAirCon
$524 Quarterly
Area: 94.2m²
Energy Rating: 6








 View more
View more View more
View more View more
View more View more
View more
