Freshly realigned in price to reflect exceptional value under $1 million, this property represents one of Toronto's best-positioned opportunities for lakeside living.
Tucked away quietly at the rear of a sought-after lakeside complex, this upper-level townhome offers something truly rare – completely uninterrupted views over Lake Macquarie, with Croudace Bay, Belmont and the distant hills forming a constantly shifting backdrop, from still mornings to breezy afternoons dotted with passing sailboats.
The home's high perch ensures the lake is always in sight, from the north-facing balcony where mornings begin in the sun, to the kitchen sink where even washing up comes with a view. The outdoor area adds shade and a lovely spot to unwind, while a gas bayonet makes it easy to settle in for an evening barbecue as the colours shift across the water.
Inside, timber floors stretch across an oversized living and dining area, in which a generous, classic all-white kitchen offers ample storage and bench space, a gas cooktop, Miele 900mm oven, and a servery window that keeps the drinks and food flowing to the alfresco balcony.
Each of the three bedrooms includes built-in wardrobes and automated blinds. The master enjoys the same lake views, while the third bedroom offers private access to a two-way bathroom and internal laundry – perfect for guests. The added benefit of ducted air conditioning and tinted windows keeps the home comfortable throughout the seasons.
Storage has been thoughtfully included throughout, and there's a single garage plus multiple visitor parking spaces in the complex, ensuring friends and family are always welcome. Beyond the rear reserve lies gated access to historic Goffet Park from which you can walk through to Cornerhaus for delicious coffee and treats, as well as a great range of cafes, restaurants, shops and Toronto Baths.
Take the opportunity to claim your front-row seat to one of Lake Macquarie's most captivating outlooks from the comfort of your own private lakeside retreat. Inspect today!
Features include:
- Elegant townhome in a tightly held lakeside complex with panoramic, uninterrupted views over boat-studded Lake Macquarie and beyond.
- Oversized living and dining area with timber floors, tinted windows, ducted air conditioning, and seamless indoor/outdoor flow.
- The large north-facing patio features spectacular water views and a gas bayonet for barbecues.
- Classic white kitchen with striking lake views from the sink – featuring a 900mm Miele oven, gas cooktop, granite benchtops, servery window, and ample drawer and cupboard storage.
- Three good-sized bedrooms, each with built-in robes and automatic blinds. The master looks out on the stunning lake views, while the third bedroom includes private access to the second bathroom/laundry.
- Two bathrooms, including main bathroom with bath and shower, plus a two-way second bathroom.
- Internal laundry with plenty of storage.
- Single lock-up garage at rear of property, with additional visitor parking for four guest spaces within the complex.
- Beautifully landscaped grounds with mature shade trees, direct rear access to Goffet Park, and a short, level walk to Toronto shops, cafes, restaurants, and Toronto Bath.
- Prime lifestyle location in a peaceful setting, moments from the foreshore, boat ramps, local parks, walking trails, and the popular Cornerhaus Milkbar.
Private inspections are now available — contact Mat Nolan on 0417 244 278 to experience the view for yourself and see why homes in this location so rarely come to market.
Outgoings:
Council Rates - $1,711.36 approx. per annum
Strata Rates - $1,887.62 approx. per quarter
Disclaimer:
All information provided by Presence Real Estate in the promotion of a property for either sale or lease has been gathered from various third-party sources that we believe to be reliable. However, Presence Real Estate cannot guarantee its accuracy, and we accept no responsibility and disclaim all liability in respect of any errors, omissions, inaccuracies or misstatements in the information provided. Prospective purchasers and renters are advised to carry out their own investigations and rely on their own inquiries. All images, measurements, diagrams, renderings and data are indicative and for illustrative purposes only and are subject to change. The information provided by Presence Real Estate is general in nature and does not take into account the individual circumstances of the person or persons objective financial situation or needs.
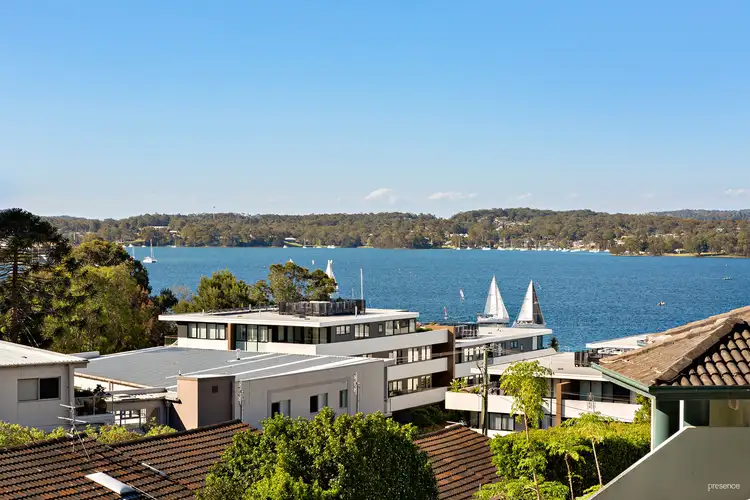
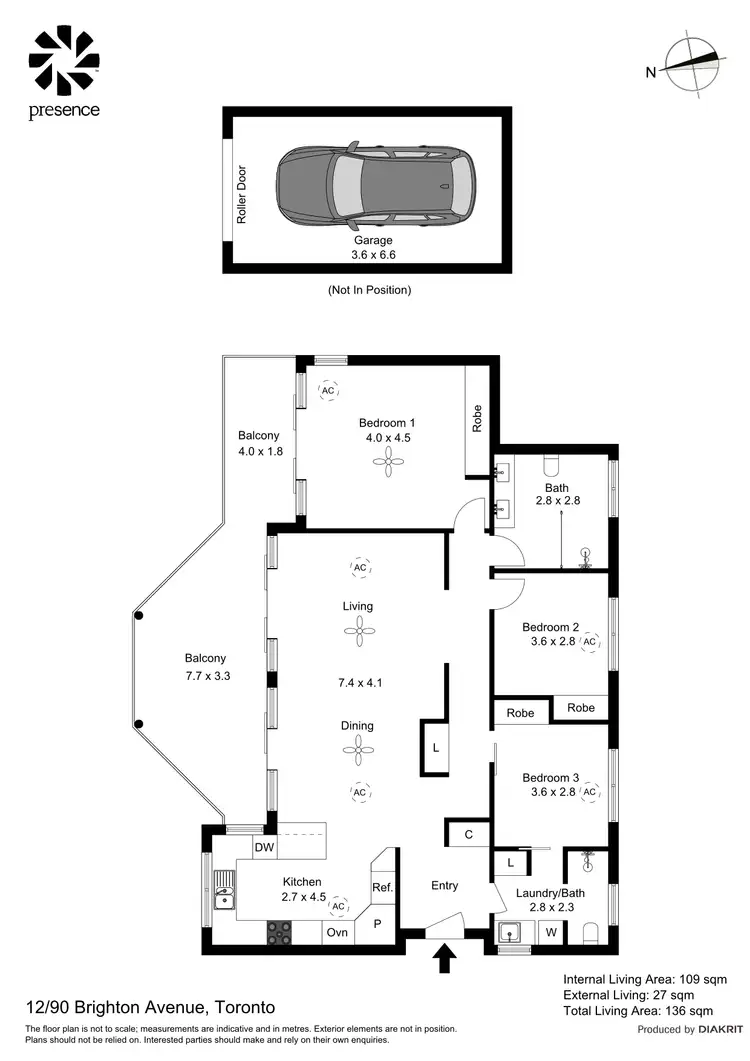
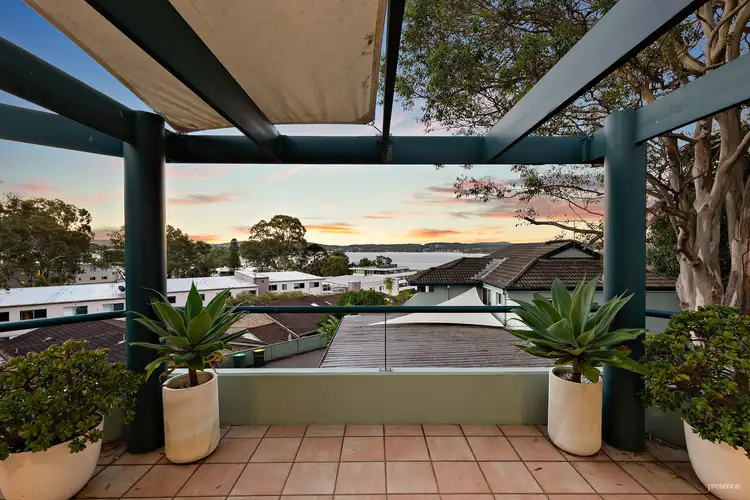
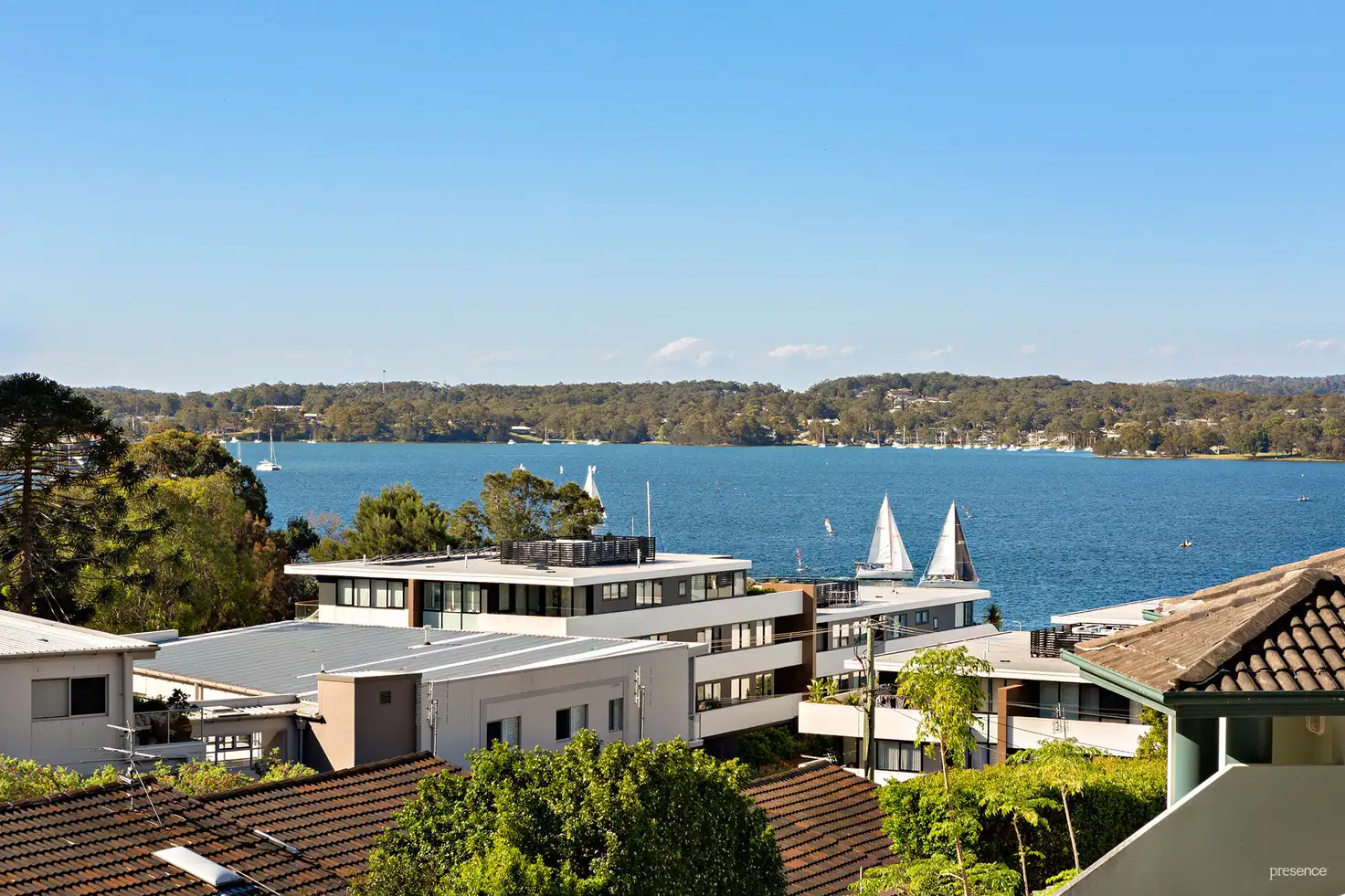


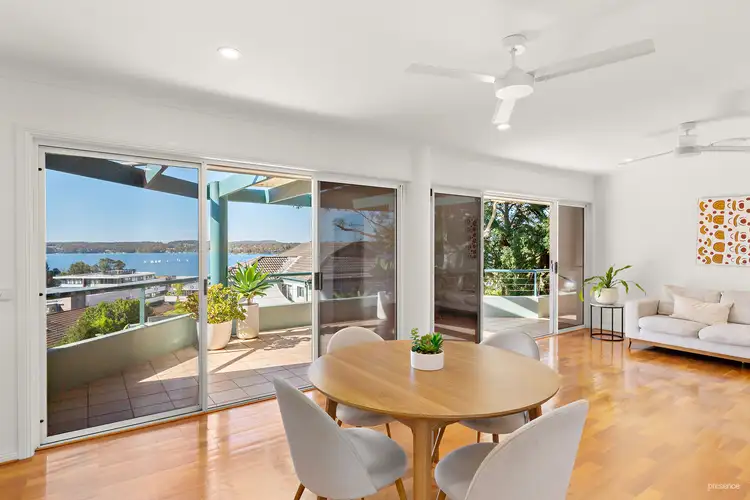
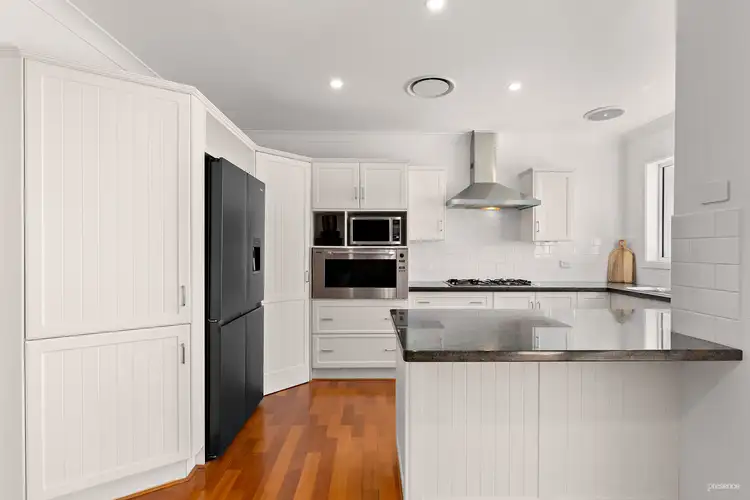
 View more
View more View more
View more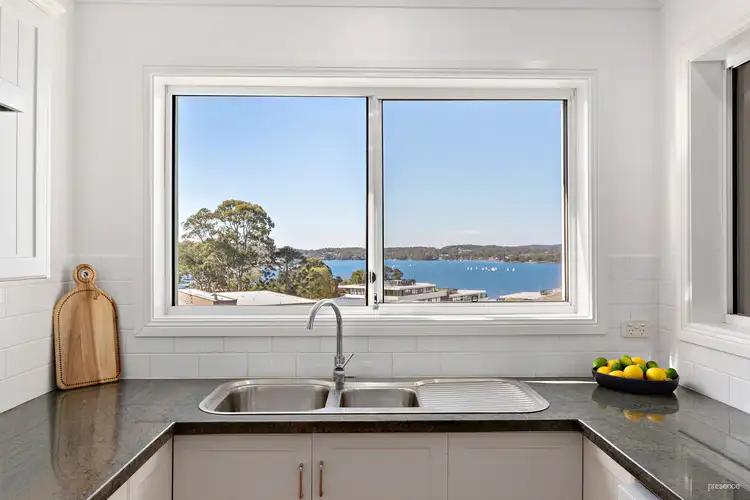 View more
View more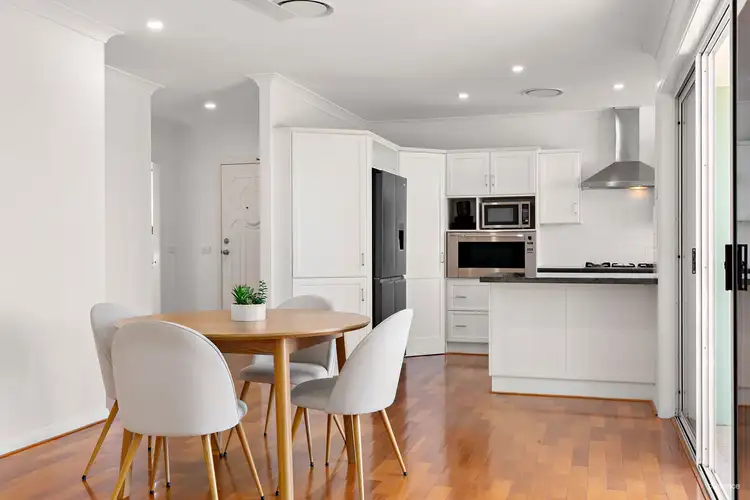 View more
View more
