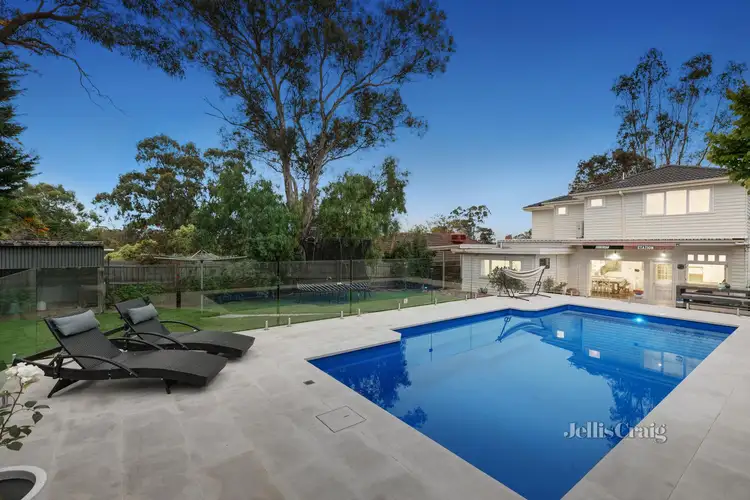SOLD by Jellis Craig. This property is open for inspection. In accordance to Victorian Government requirements, only fully vaccinated people will be able to attend the open for inspection and auction for this property.
Lovingly updated and extended, this graceful weatherboard home displays an irresistible blend of period charm and contemporary style. Stepping inside, you’re introduced to an elegant lounge room featuring Baltic pine floors and a cosy open fire, extending through pretty French doors to a grand verandah offering a peaceful garden outlook.
The high ceilings and a generous sized open plan living room/dining area creates a comfortable space to relax and spend time as a family, alongside an attractive kitchen appointed with an island breakfast bar with timber benchtop, terrific storage and a servery window to the entertaining areas. Accommodation on the ground level has been thoughtfully zoned, including a home office, a rear bedroom with built-in robes, and the spacious master featuring a large dressing room and additional storage. The beautiful naturally lit central bathroom features black and white floor tiles, a spa bath, walk-in rain shower and a stunning majestic mirror.
Walk through the open French doors to an inviting large level backyard enhanced by a paved alfresco zone designed for entertaining, a heated pool that will be enjoyed by all the family come summertime, as well as a fabulously unique cubbyhouse in the shape of a castle with stained glass windows and a mezzanine level.
Head upstairs to a large teenager’s retreat boasting views of the Dandenong Ranges, two very generous robed bedrooms, a spacious living area, a deluxe bathroom with a walk-in rain shower and floor-to-ceiling tiling and separate toilet.
But wait, there’s more! Discover a versatile games room on the lower level full of rustic charm, featuring a brick floor, wavy custom-designed ceiling and reclaimed timber accents, plus a separate wine cellar for storing your prized collection.
Notable highlights include ducted heating, timber floors, evaporative cooling, split system air conditioning, a veggie garden, herb garden, chicken coop, water tanks and a 3-car carport. Blessed with a top of the hill position in a quiet court in one of Montmorency’s most prized and desirable locations, you are moments from Montmorency South Primary and Eltham High (zoned), local parks, Were Street shops and cafes, Montmorency Train Station, Eltham Village and Greensborough Plaza.








 View more
View more View more
View more View more
View more View more
View more
