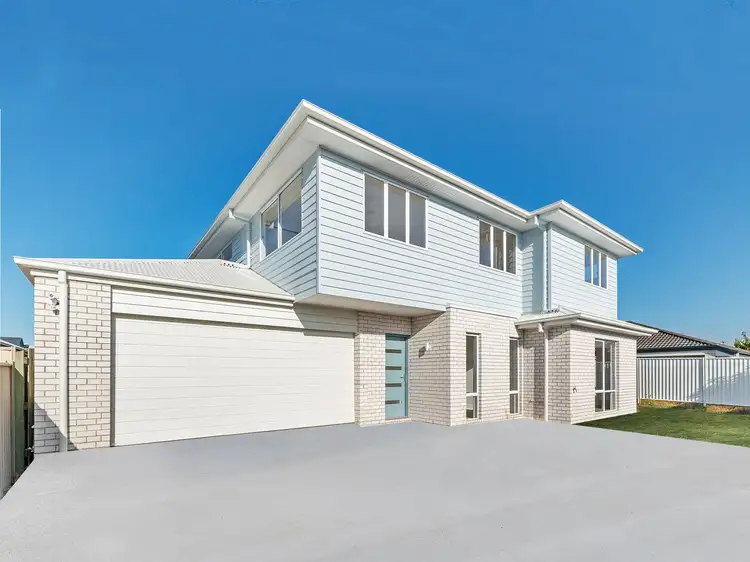First home buyers, families, upsizers and investors - this stunning brand new home is MOVE-IN READY NOW. Located just a short distance from the Point O'Halloran waterfront, public and private schools, childcare, transport and Victoria Point’s huge shopping and dining precinct including supermarkets, specialty shops, restaurants, cafes, cinemas and more.
For investors: the rental appraisal for this property is $900+ p.w. Victoria Point is a high growth area with very low vacancy rate.
You will love this light filled home with a beautiful coastal colour palette and quality fixtures and finishes throughout. The lower level is designed to accommodate work from home or dual living with a bedroom and full bathroom, a huge open plan living and dining area, a stunning chef's kitchen with walk-in pantry, and double lock-up garage with laundry.
Up the beautiful hardwood stairs there is a second living area or kids retreat, master with ensuite and walk-in robe plus three more generous bedrooms with built-in robes and family bathroom with separate toilet. All rooms offer sweeping views over the lush Point O'Halloran neighbourhood.
Step outside and enjoy beautiful bay breezes on the large covered alfresco overlooking the low-maintenance yard. There is plenty of room to add your own touches, extend the outdoor living area or add a shed or plunge pool.
Live the Bayside lifestyle close to the waterfront, and explore nearby Coochiemudlo Island and all the Moreton Bay islands by ferry, boat, kayak or jetski. Venturing further afield you are less than 30km from Brisbane CBD, 60km to the Gold Coast and 90km to the Sunshine Coast.
Don't miss out and contact us now for a private inspection or visit one of our upcoming open homes.
This home features:
- Five oversized bedrooms on two levels, including master with walk-in robe and ensuite
- Large open plan kitchen, dining and living, plus second living area upstairs
- Chef’s kitchen with 900mm Fisher & Paykel gas stove and oven, dishwasher and microwave, stone benchtops, double undermount sink and walk-in pantry
- Three full bathrooms plus separate toilet
- Ceiling height 2590mm downstairs, 2440mm upstairs
- Luxury vinyl plank flooring in living areas, plush carpet in bedrooms
- Split-level air-conditioning in the living area and master bedroom, ceiling fans and LED downlights throughout
- Large tiled alfresco entertaining area
- Fully fenced and turfed yard, concrete driveway to the street
- Double lock up garage with remote
- Colorbond roof, brick to lower level, Hardie Linea Board cladding to upper level
- 6 years builder’s warranty, 12 months maintenance period
- Rental appraisal $900+ p.w.








 View more
View more View more
View more View more
View more View more
View more
