Flawlessly presented and boasting ever-changing city and mountain views, this impressive Victorian Gothic residence showcases a fusion of original features with modern contemporary updates, whilst offering the perfect family lifestyle in an ultra-convenient position on the city fringe.
Built in 1885 and designed by Henry Hunter, this substantial home boasts a commanding street presence and an honourable history, in fact it was the home where Errol Flynn once resided.
Exuding a sense of style and charm, the property retains many of its period characteristics, including original fireplaces, delightful bay windows, high ceilings, ornate ceiling roses and striking leadlight windows, and is complimented by a neutral colour palette to create a sense of warmth and charm throughout.
The versatile floorplan is set over over three, well-proportioned levels and boasts an impressive central kitchen benefitting from a large 5 burner gas cooktop, stainless steel appliances, granite bench tops and ample cabinetry, whilst effortlessly flowing through to the formal lounge where you can enjoy comfort all year around plenty of natural light and a cosy wood heater.
The entry level further benefits from a substantial master suite, which features a large walk in robe and sleek ensuite, along with the modern main bathroom and a covered balcony at the rear, where you can relax and enjoy a glass of wine whilst overlooking the cityscape and Mount Wellington.
On offer upstairs are four surprisingly spacious bedrooms, all of which present built-in wardrobes and easy access to the upstairs bathroom which offers a shower, toilet and vanity and takes full advantage of Mountain views.
The ground level incorporates a study and rumpus room, along with a third bathroom and would serve as the ideal teenage retreat or Air B&B with the added convenience of external access and a large workable laundry with plenty of storage space.
The established grounds are immaculately presented and have been lovingly landscaped to provide a secure haven for children and pets and the sun drenched deck is perfect for entertaining friends and family throughout the year.
Add to all of this, off street parking accessible from Lillie Street and all whilst being positioned just moments from the CBD and within a short walk to the Aquatic Centre, Royal Hobart Hospital and a host of local bars and restaurants - this beautifully presented home is a rare find, in a highly desirable location and is certain to impress upon inspection.
Council Rates: $1,600 per annum approximately
Water Rates: $800 per annum approximately
Year Built: 1885
Construction type: Weatherboard
Heating: Kent Woodheater, Saxon Woodheater, Electric panel heaters
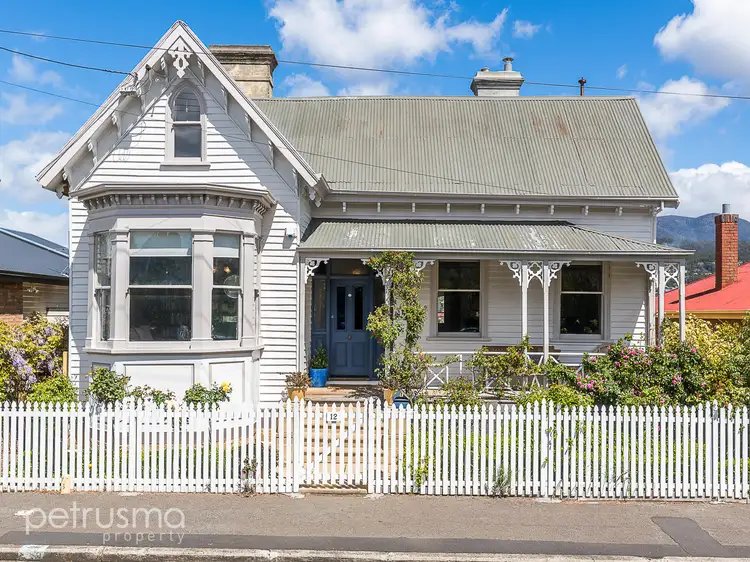
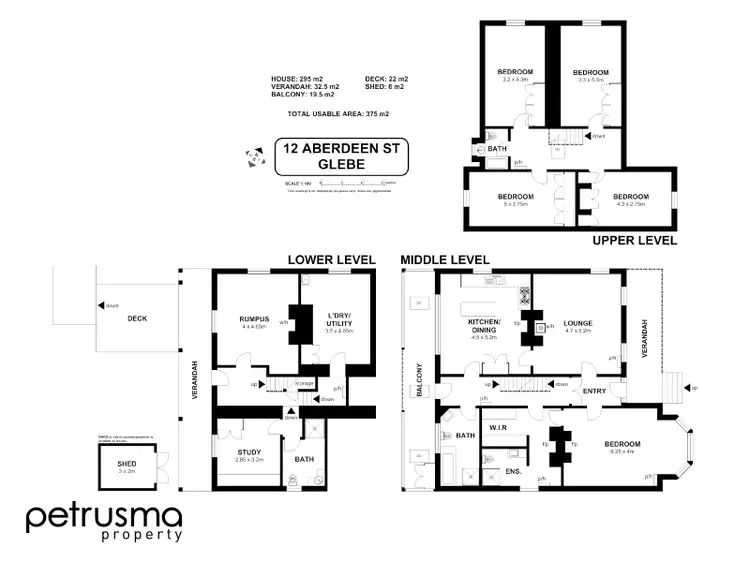
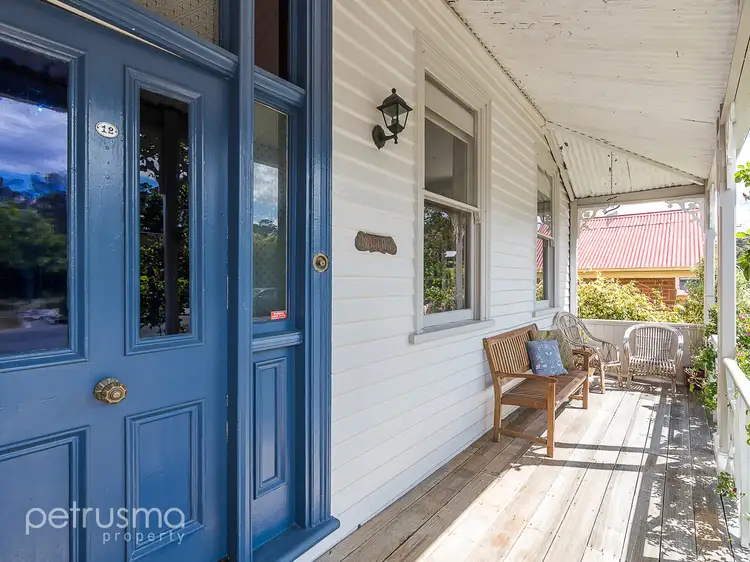
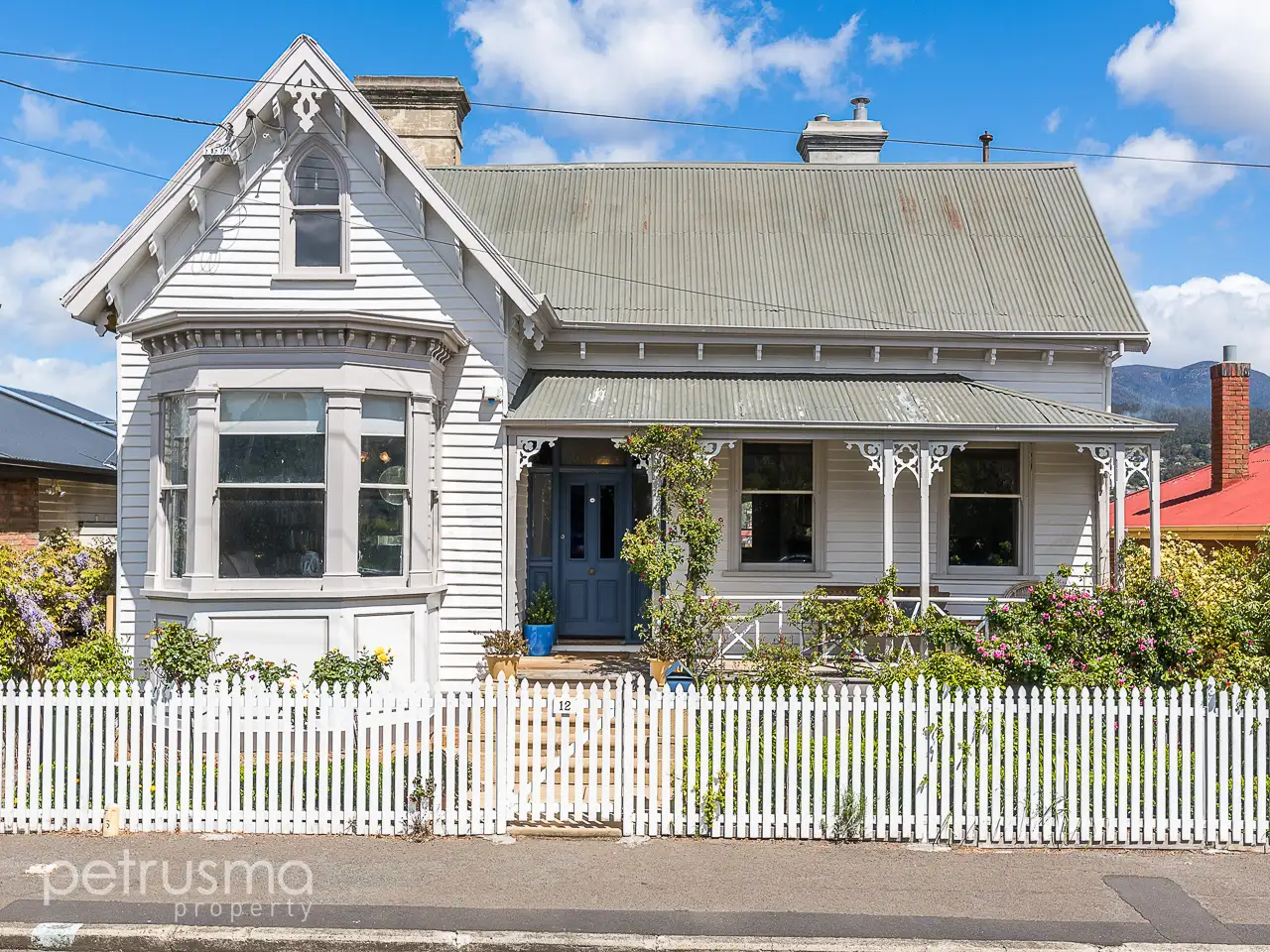


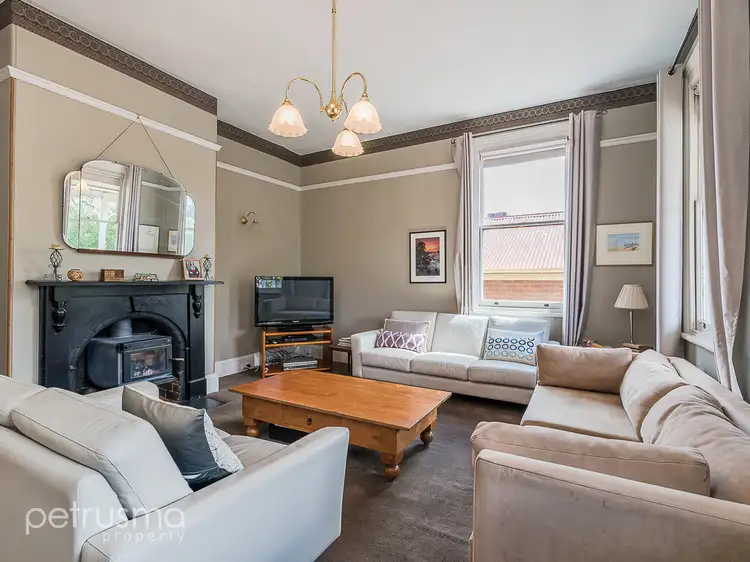
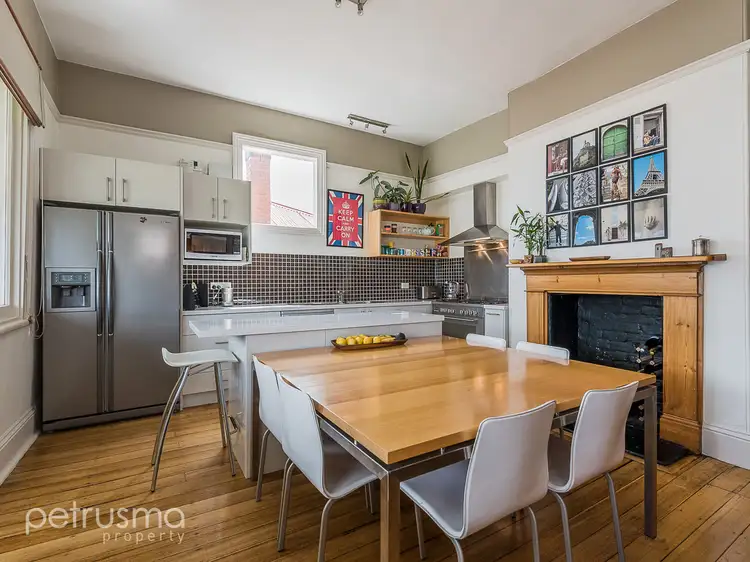
 View more
View more View more
View more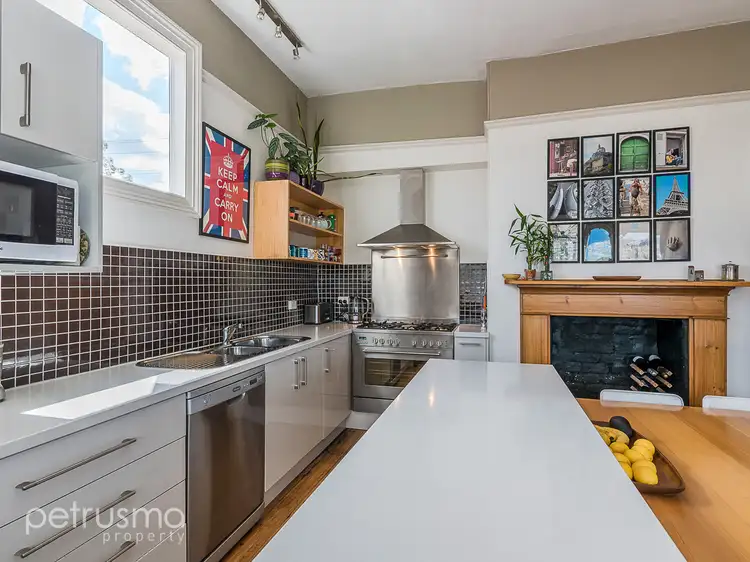 View more
View more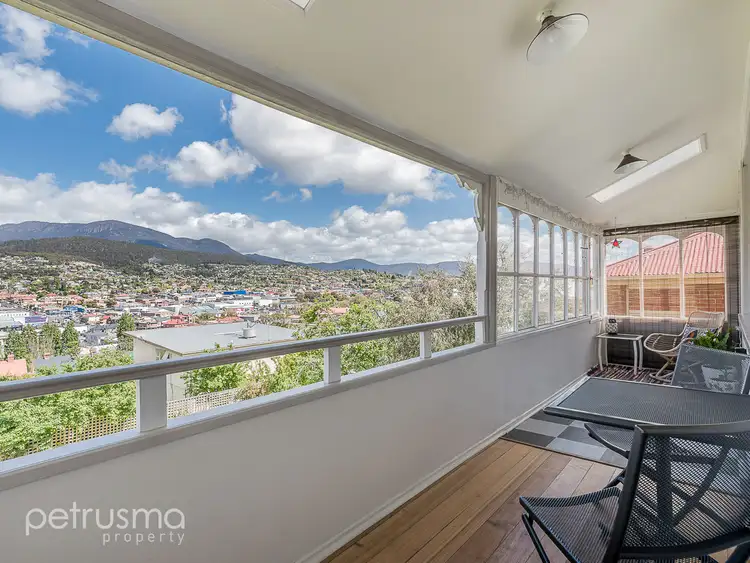 View more
View more
