$2,130,000
4 Bed • 2 Bath • 1 Car • 253m²
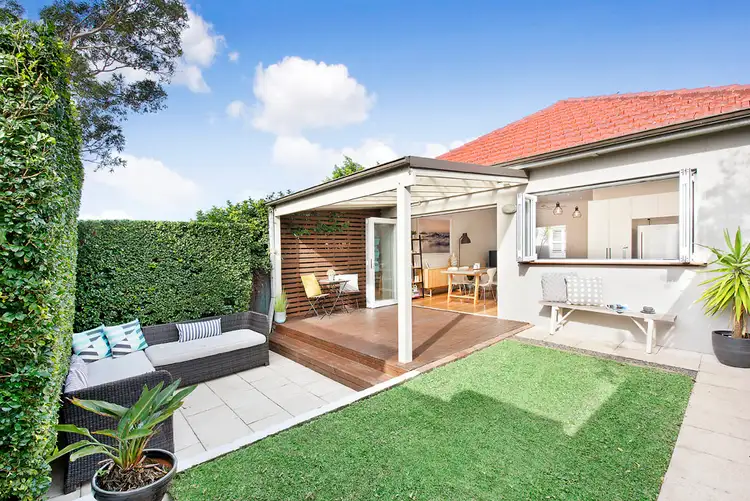
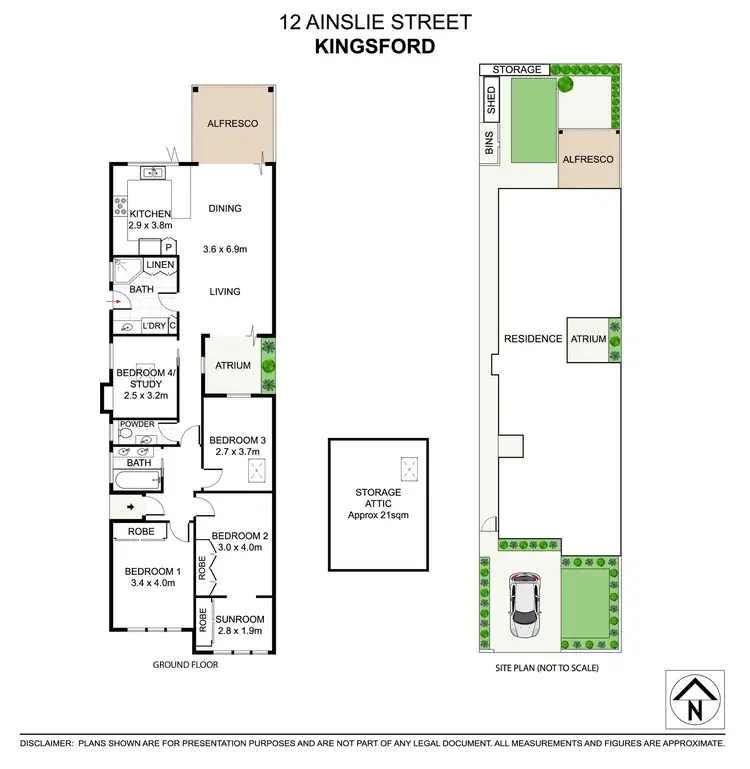

+7
Sold
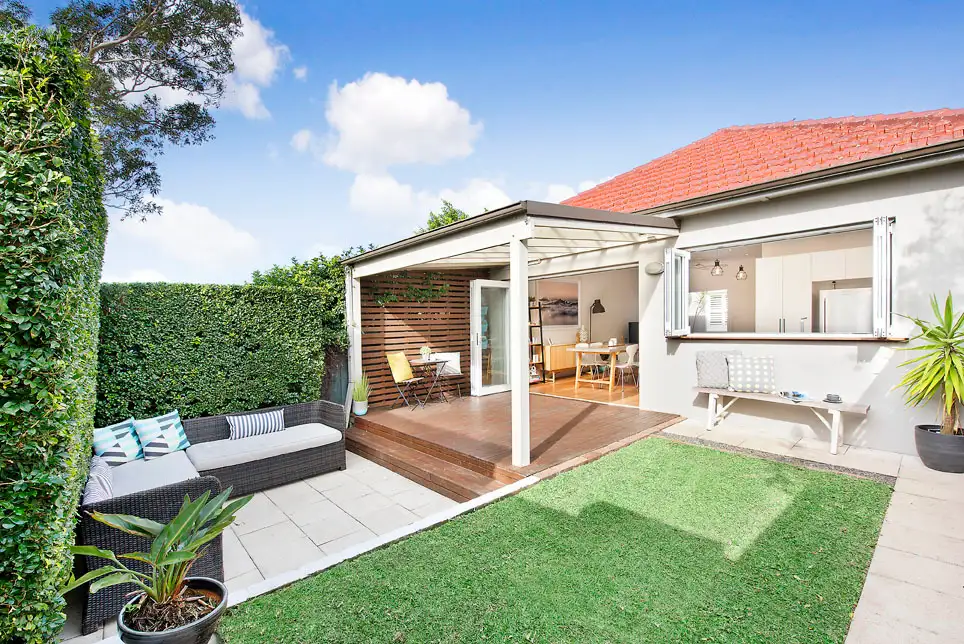


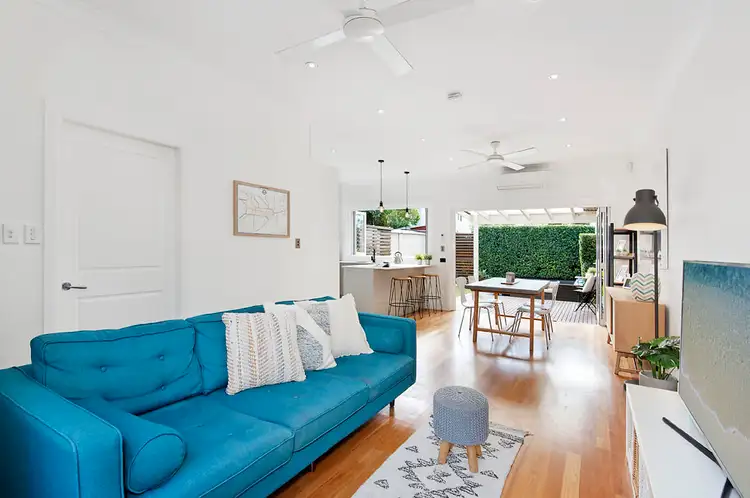
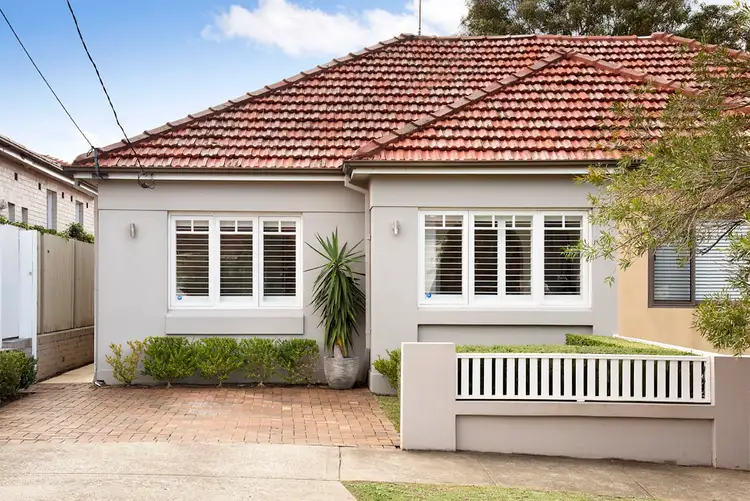
+5
Sold
12 Ainslie Street, Kingsford NSW 2032
Copy address
$2,130,000
- 4Bed
- 2Bath
- 1 Car
- 253m²
House Sold on Thu 18 Jun, 2020
What's around Ainslie Street
House description
“A Family Home Of Style And Function, Easy Indoor/Outdoor Living With A North Facing Garden”
Council rates
$519.11 QuarterlyLand details
Area: 253m²
Interactive media & resources
What's around Ainslie Street
 View more
View more View more
View more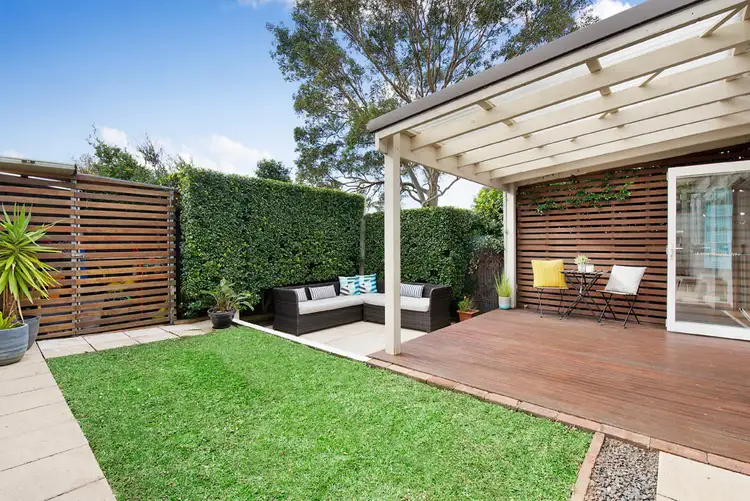 View more
View more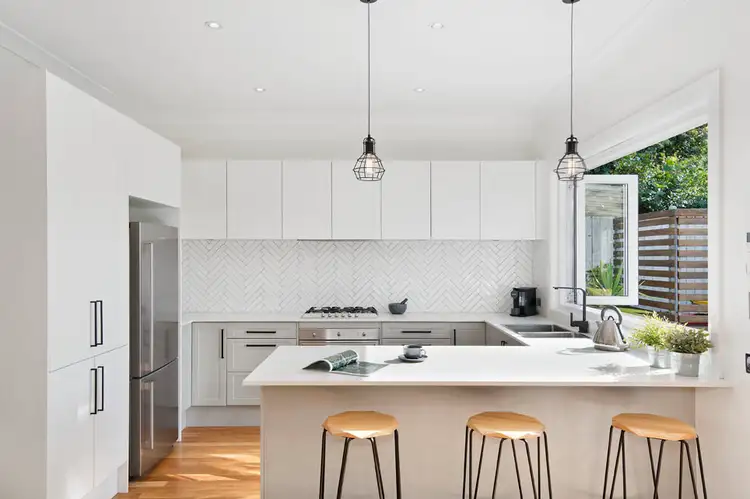 View more
View moreContact the real estate agent

Christian West
Phillips Pantzer Donnelley
0Not yet rated
Send an enquiry
This property has been sold
But you can still contact the agent12 Ainslie Street, Kingsford NSW 2032
Nearby schools in and around Kingsford, NSW
Top reviews by locals of Kingsford, NSW 2032
Discover what it's like to live in Kingsford before you inspect or move.
Discussions in Kingsford, NSW
Wondering what the latest hot topics are in Kingsford, New South Wales?
Similar Houses for sale in Kingsford, NSW 2032
Properties for sale in nearby suburbs
Report Listing
