$1,230,000
4 Bed • 2 Bath • 6 Car • 641m²
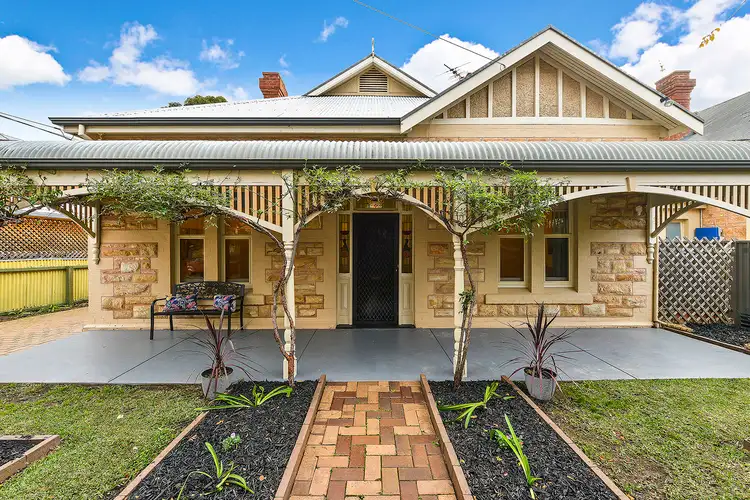
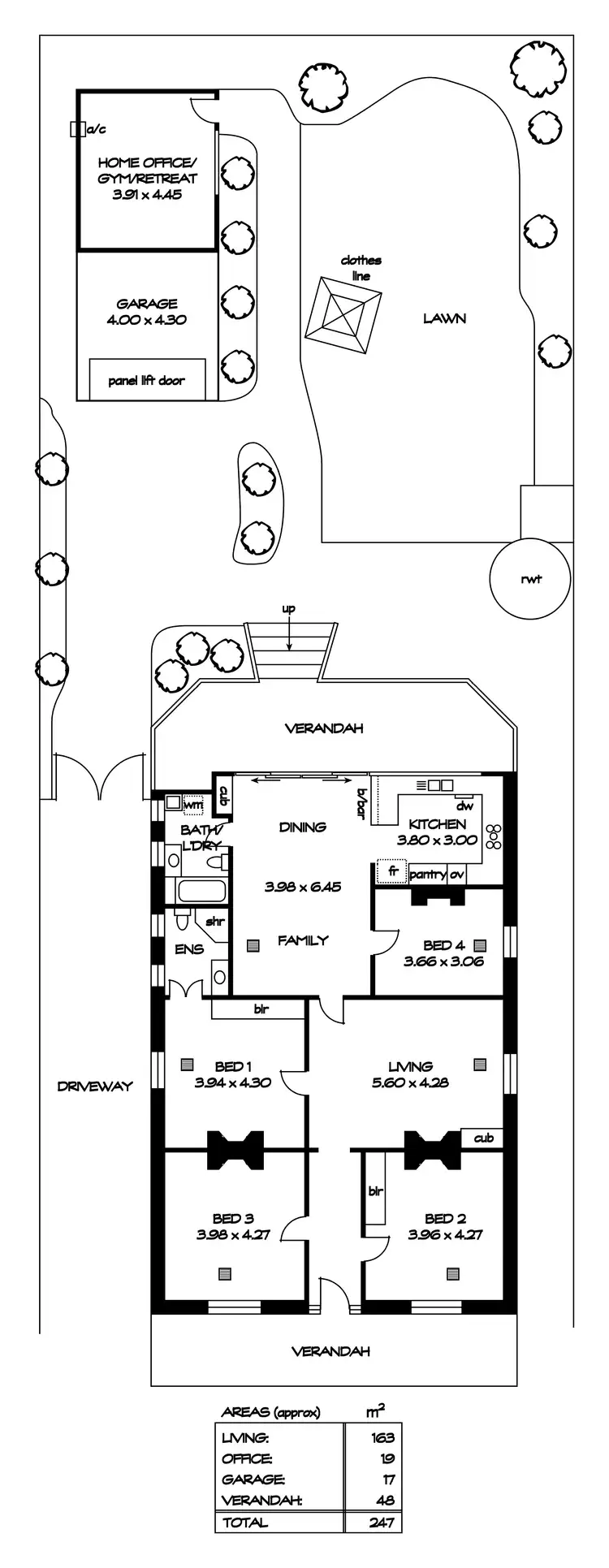
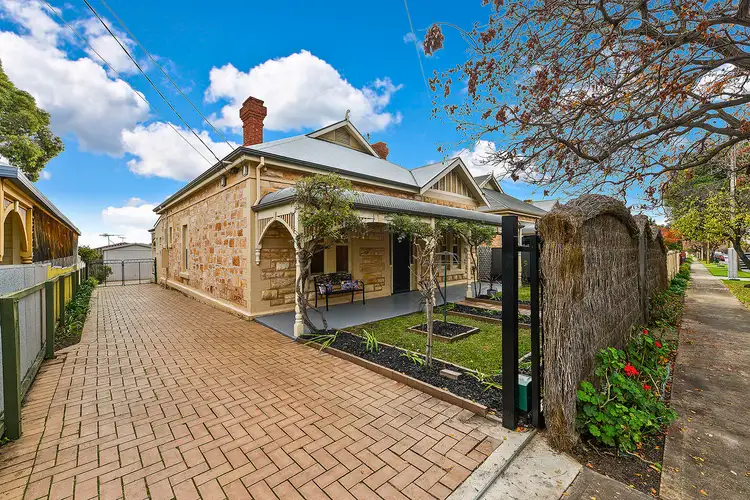
+28
Sold




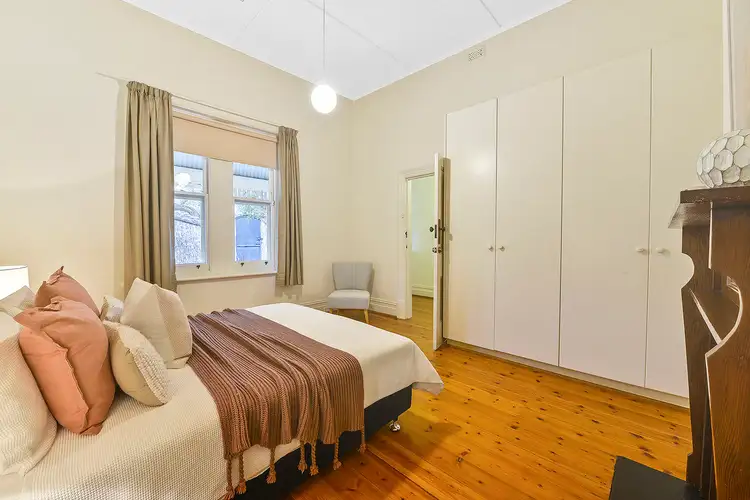
+26
Sold
12 Airlie Avenue, Prospect SA 5082
Copy address
$1,230,000
- 4Bed
- 2Bath
- 6 Car
- 641m²
House Sold on Thu 13 Jul, 2023
What's around Airlie Avenue
House description
“DISCOVER THE BEAUTY OF AIRLIE AVENUE”
Property features
Other features
reverseCycleAirConMunicipality
City of ProspectLand details
Area: 641m²
Interactive media & resources
What's around Airlie Avenue
 View more
View more View more
View more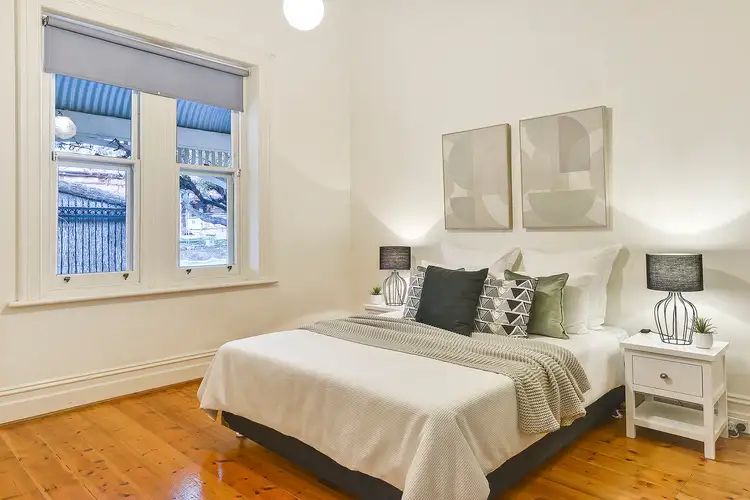 View more
View more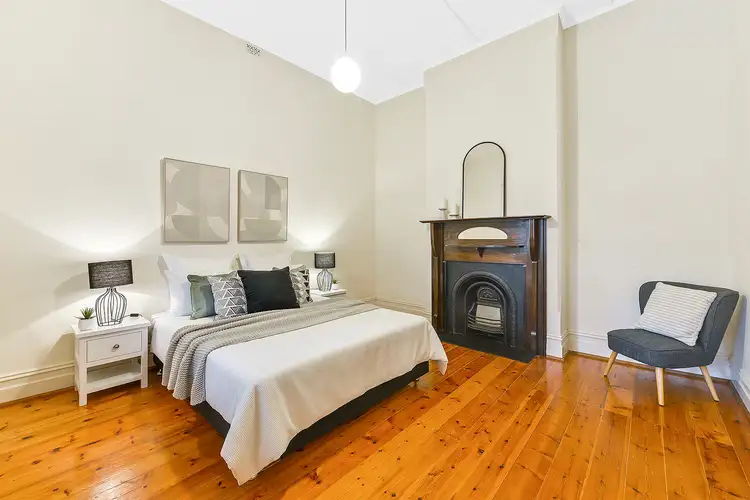 View more
View moreContact the real estate agent

David Philpott
D B Philpott Real Estate
0Not yet rated
Send an enquiry
This property has been sold
But you can still contact the agent12 Airlie Avenue, Prospect SA 5082
Nearby schools in and around Prospect, SA
Top reviews by locals of Prospect, SA 5082
Discover what it's like to live in Prospect before you inspect or move.
Discussions in Prospect, SA
Wondering what the latest hot topics are in Prospect, South Australia?
Similar Houses for sale in Prospect, SA 5082
Properties for sale in nearby suburbs
Report Listing
