Commanding from the street and captivating within, this exceptional 5 bedroom 2 bathroom-plus study “Harbour Rise” residence blends coastal sophistication with effortless everyday comfort.
A stunning statement in class and craftsmanship, it offers generous proportions throughout — with beautifully-large rooms, refined finishes and a design that just feels easy to live in. Down on the under-croft level, a huge remote-controlled lock-up triple garage is a nice bonus with its high ceilings, powered double-door workshop/storeroom, roller-door access to the rear and handy internal shopper's entry door.
Downstairs, a timber-lined portico reveals the striking tiled entry foyer through double front doors, with a large under-stair storeroom the first example of the home's high storage capacity throughout. To the right, the minor sleeping quarters play host to a fully-tiled main family bathroom with a separate shower and bathtub, a walk-in linen press, a separate toilet, a separate stone-vanity basin for washing up, the carpeted study and carpeted fourth and fifth bedrooms – both with their own full-height mirrored built-in wardrobes.
The first set of double French doors you will lay your eyes on belongs to a tiled theatre room that offers the ultimate cinema-style experience with its recessed ceiling, projector, 120-inch (approx.) wall screen and Dolby Atmos surround-sound audio speakers.
Two separate sets of exquisite double French doors lead into a tiled family room (with a gas bayonet) and a spacious open-plan kitchen and dining area respectively. The recently-renovated kitchen is brilliant in its modern finesse and features sustainable waterfall-edge Dekton bench tops, double Franke sinks, single and double pull-out pantries, a broom cupboard, a breakfast bar, a stainless-steel LG smart dishwasher, a Smeg five-burner gas-cooktop and pyrolytic-oven combination and an integrated Smeg range hood, to keep with theme.
Also on the ground level are two built-in hallway storage cupboards, a fully-tiled powder room with a sleek stone vanity, a carpeted third bedroom with full-height mirrored built-in robes and a superb fully-tiled laundry – comprising of granite bench tops, under-bench cupboards, five-doors of built-in linen storage, a fold-out ironing board, external/side access for drying and more.
Upstairs, what is essentially a “parents' wing” has its own living/retreat area with integrated audio ceiling speakers and a granite-bench bar with a sink – plus access out on to a covered front balcony from where sensual sea breezes and magical evening sunsets can be pleasantly absorbed. A carpeted second bedroom – with a walk-in robe – makes for an ideal nursery, right next to the double doors of a massive carpeted master suite. There, separate “his and hers” walk-in robes are accompanied by a deluxe fully-tiled ensuite with a huge bubbling spa bath, a large separate shower, heat lamps, twin granite vanities and access to and from a fully-tiled granite-vanity powder room.
Outdoors and off the family room lies a fabulous cedar lined alfresco-entertaining area with decent proportions, a sink, a Ziegler & Brown built-in mains-gas barbecue, integrated speakers and an electric café blind for protection from the elements. It is all overlooked by an adjacent deck and a sparkling solar-heated below-ground swimming pool at the rear. Let the countdown to summer begin right now, in your very own backyard.
Walk to the beach, Hillarys Boat Harbour, harbourside cafes, restaurants and shops and even Hillarys Beach Club from this highly-sought-after enclave, where the popular Azzuro Tennis Courts and lush green Harbour View Park around the corner can also be found. Don't forget about buzzing Lot One Kitchen, the surf and sand at glorious Sorrento Quay and even Hillarys Dog Beach – all nestled just a few minutes from your front doorstep, as well.
The likes of St Mark's Anglican Community School, Sacred Heart College, Hillarys Primary School, Hillarys Shopping Centre, medical facilities, Westfield Whitford City Shopping Centre, public transport and the freeway are all nearby too, for living convenience on the coast.
This is relaxed luxury at its very best. A home with poise and presence, simply waiting for you and your family to call it your own!
Other features include, but are not limited to:
• High ceilings
• Stunning granite staircase
• Kitchen revamped in November 2024
• Filtered water in the kitchen
• Ample kitchen storage options
• Integrated ceiling speakers in the theatre room
• 6kW Fronius solar power-panel system
• 2021-installed ducted reverse-cycle air-conditioning unit with Advantage Air temperature and zoning controls
• Ducted-vacuum system
• Four (4) CCTV security cameras – accessible via mobile device
• Security-alarm system
• Feature Hamptons-style white plantation window shutters
• Feature ceiling cornices
• Feature skirting boards
• Hot/cold water outdoor poolside shower
• External power points
• Security doors and screens
• Two (2) gas storage hot-water systems
• Reticulation
• Manicured easy-care gardens
• Low-maintenance backyard-turf patch
• Two (2) side-access gates to the backyard entertaining area
• Extra front-driveway parking space
• Spacious 700sqm (approx.) block
• Built in 2003 (approx.)
Disclaimer:
This information is provided for general information purposes only and is based on information provided by the Seller and may be subject to change. No warranty or representation is made as to its accuracy and interested parties should place no reliance on it and should make their own independent enquiries.
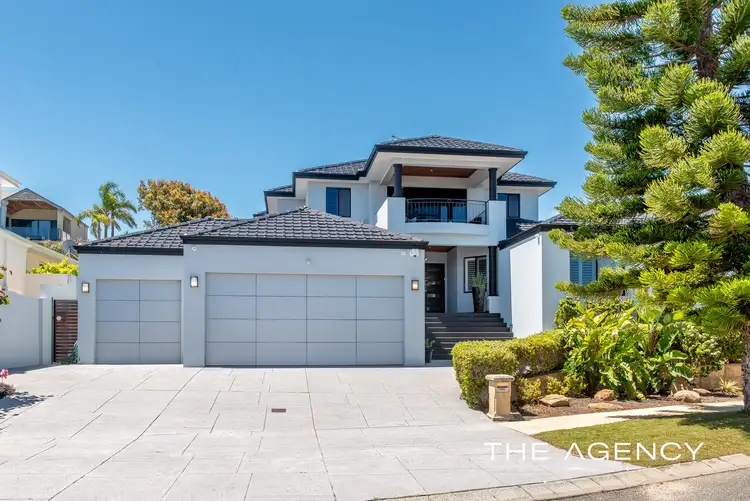
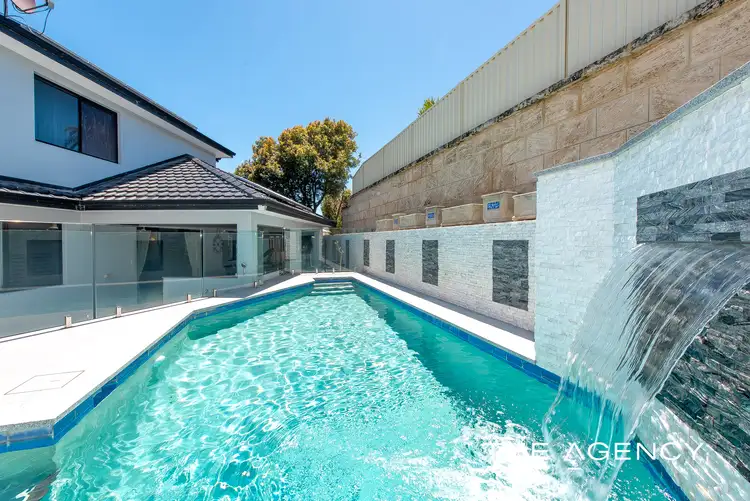
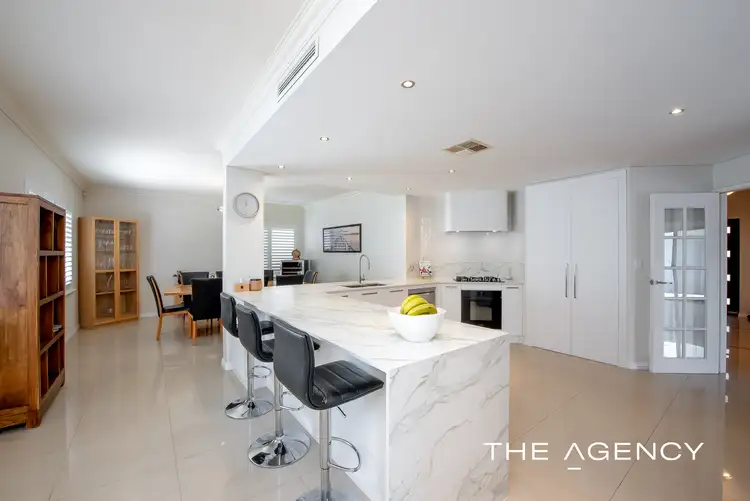
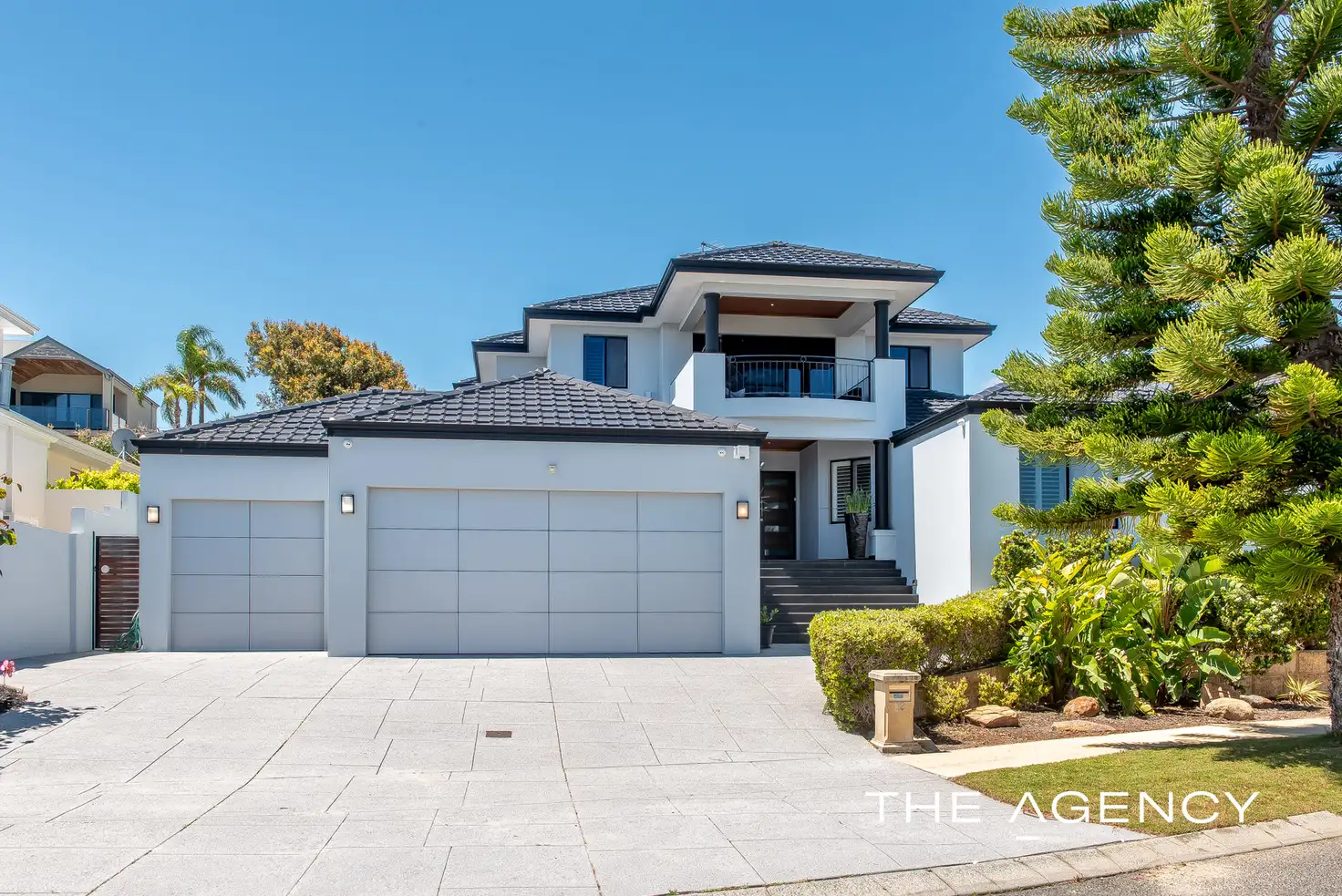


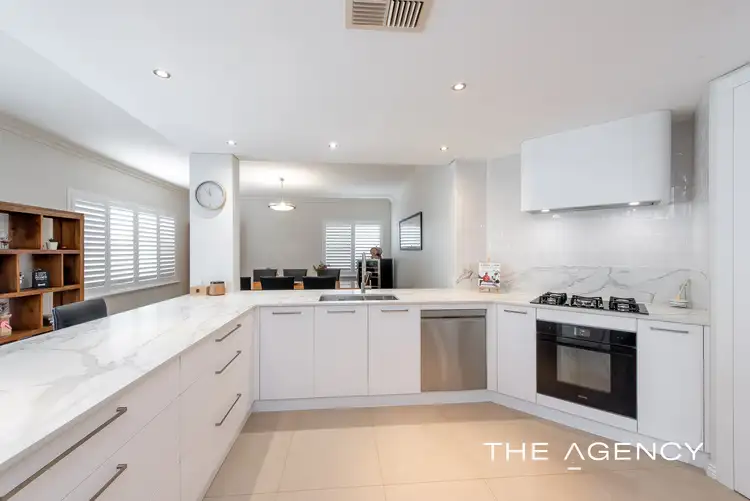
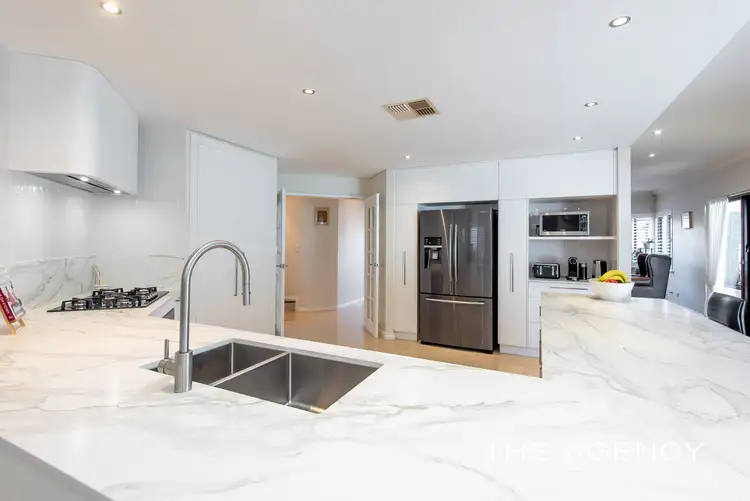
 View more
View more View more
View more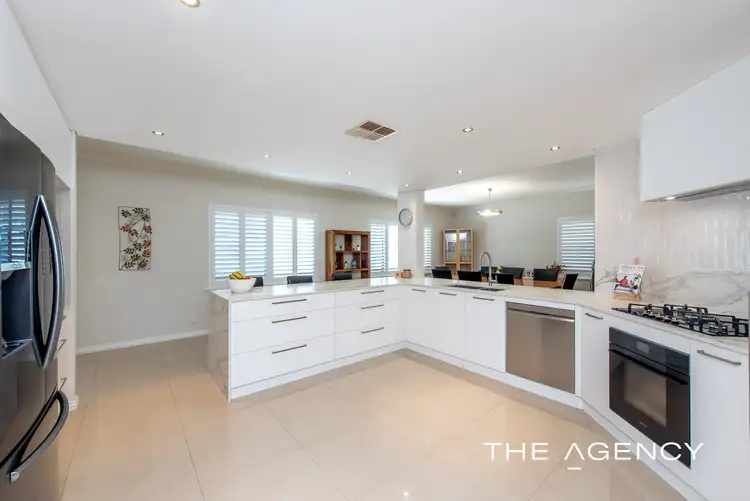 View more
View more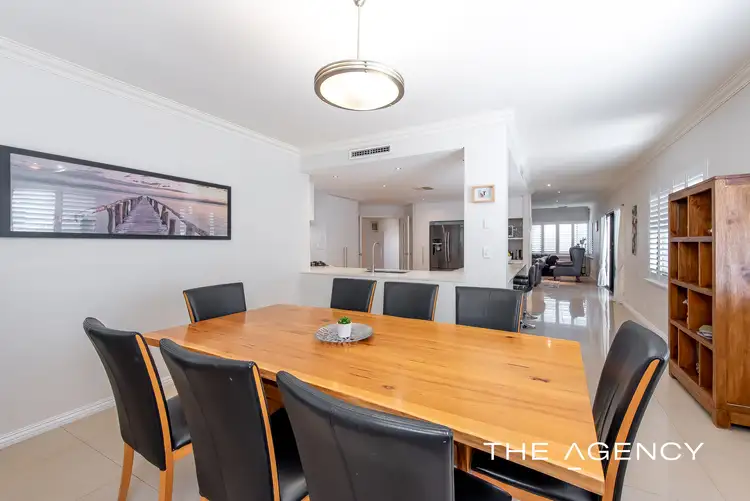 View more
View more
