“4 bedroom home on easy care block”
Easy living 4 bedroom, 2 bathroom home offers dual living areas, decked verandah for outdoor entertaining, ducted heating and cooling, plus log flame effect feature gas fire with close proximity to amenities.
Situated on an easy-care 375 sqm block of land, this is perfect for those seeking a low-maintenance lifestyle. The single carport provides secure parking while still having access to the house and backyard.
What we love about the property:
Home:
● Welcoming front entry equipped with a security ring video doorbell
● Located at the front of the home is the primary bedroom. The ensuite features a shower, vanity and toilet. Storage is taken care of with a good size walk in 'robe. Additionally, individually controlled dimming lights are situated above each bed side table
● Front living room or 5th bedroom if needed is of a great size with dimming lights.
● Expansive open plan living/dining/kitchen area is central to the home and has easy access from the garage and decked verandah.
● Living area features a log flame effect feature gas fire and included TV wall mount complete with bespoke cabinetry
● Tidy kitchen has Smeg oven and range hood cooktop, Smeg dishwasher, plus handy internal access from the garage
● Bedrooms 2, 3 and 4 are equipped with ceiling fans
● Family bathroom offers a shower, bathtub, vanity and separate toilet
● Recently updated laundry has storage and backyard access
● Front and rear of house have electric roller shutters for extra security and temperature control
Outdoors;
● Neat and tidy low maintenance front garden with fantastic street appeal
● Paved double car width driveway leads to single car garage. Garage can be accessed through the kitchen and outdoor decked verandah
● Outdoor decked living space underneath verandah with infrared heaters and ceiling fans for comfortable outdoor entertaining
● Ethernet cabling though out
● Artificial turf for low maintenance and for the kids and pets to play
● 2x2m garden shed
Services;
● Mains power, water, gas and sewer
● 5.5KW solar panels
● Fully ducted reverse cycle heating and cooling throughout home
● NBN internet
● Instant gas hot water system
● Remote controlled flame effect feature gas fire
This fantastic easy-care home provides convenience as it is located just a short drive from local shops, restaurants, schools and reserves. Whether it is your first home, second home or investment option you'll be sure to enjoy it. Come check it out; you're gonna love it!
Certificate of Title - 5969/985
Council – ONKAPARINGA
Zoning – GN - General Neighbourhood
Year Built - 2008
Land Size - 375sqm
Total Build area - 194sqm
Council Rates - $1,857.79 pa
SA Water Rates - $161.70 pq
Emergency Services Levy – $136.15 pa
All information or material provided has been obtained from third party sources and, as such, we cannot guarantee that the information or material is accurate. Ouwens Casserly Real Estate Pty Ltd accepts no liability for any errors or omissions (including, but not limited to, a property's floor plans and land size, building condition or age). Interested potential purchasers should make their own enquiries and obtain their own professional advice.
OUWENS CASSERLY - MAKE IT HAPPEN™
RLA 275403

Air Conditioning

Broadband

Dishwasher

Ensuites: 1

Gas Heating

Outdoor Entertaining

Remote Garage

Reverse Cycle Aircon

Secure Parking

Shed

Solar Panels
Close to Schools, Close to Shops, Roller Door Access, reverseCycleAirCon
$1857.79 Yearly
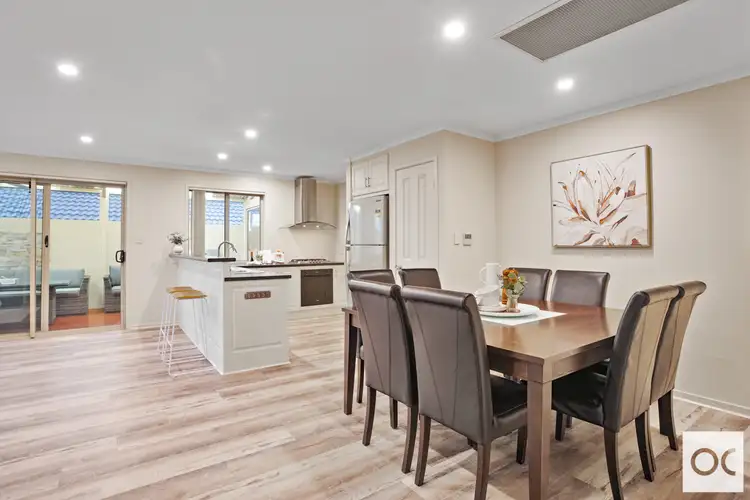

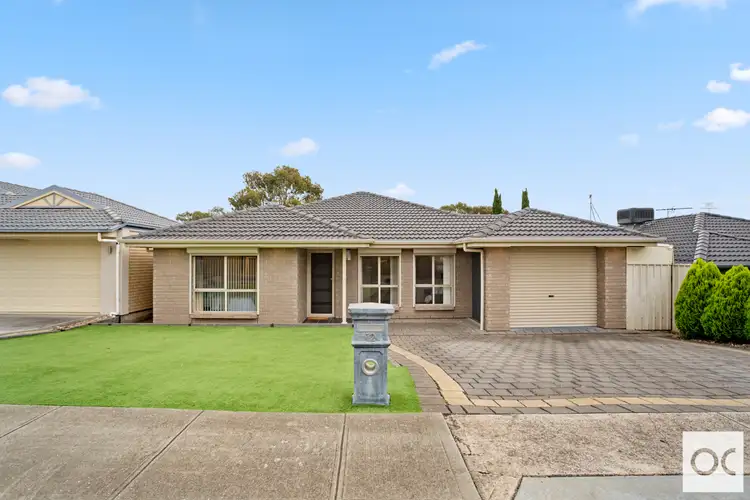
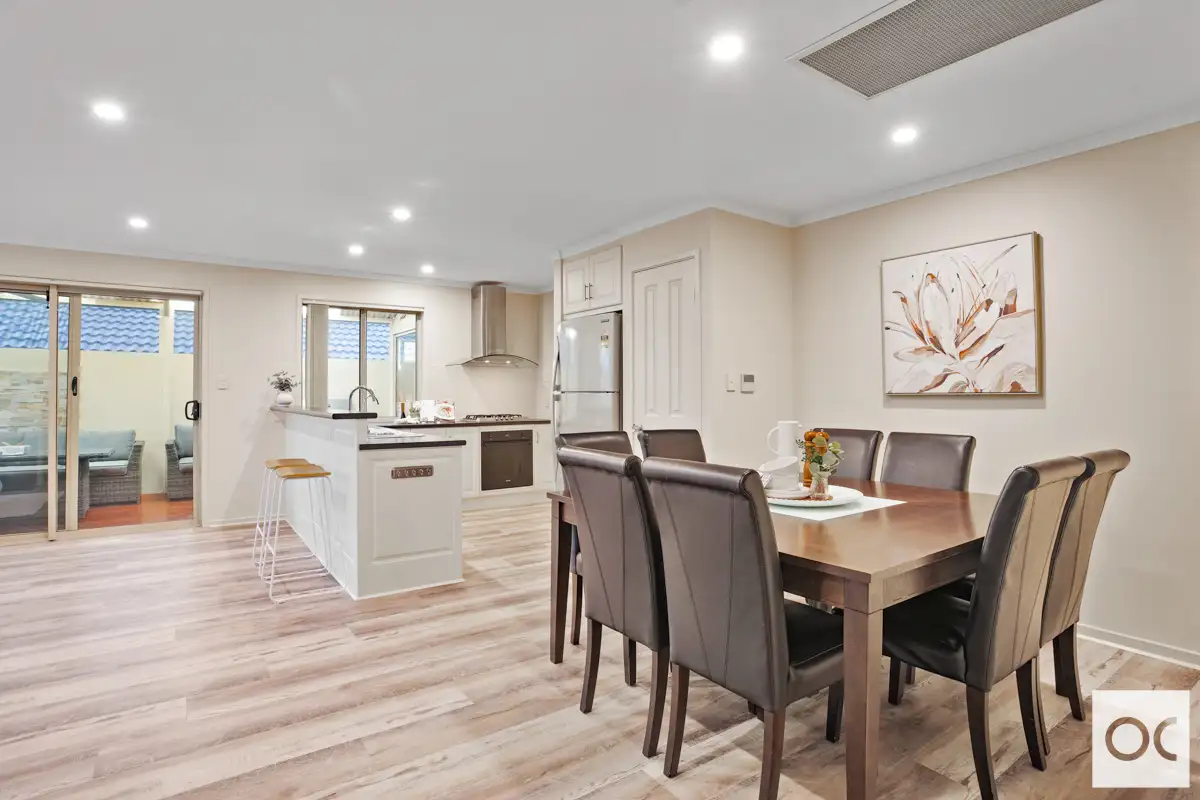



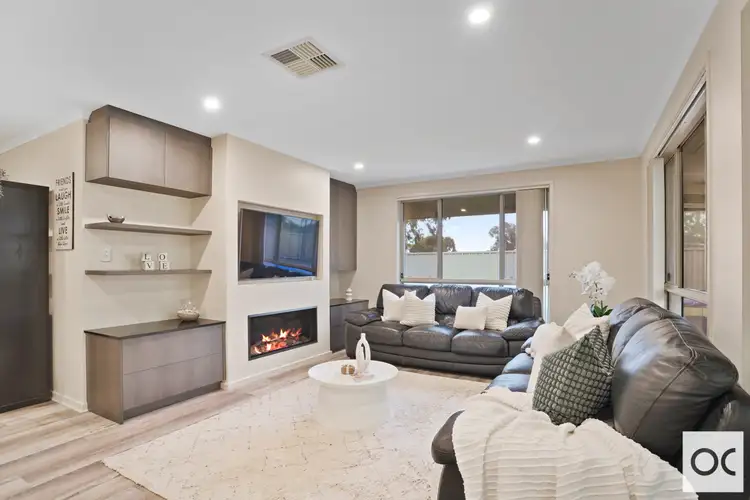
 View more
View more View more
View more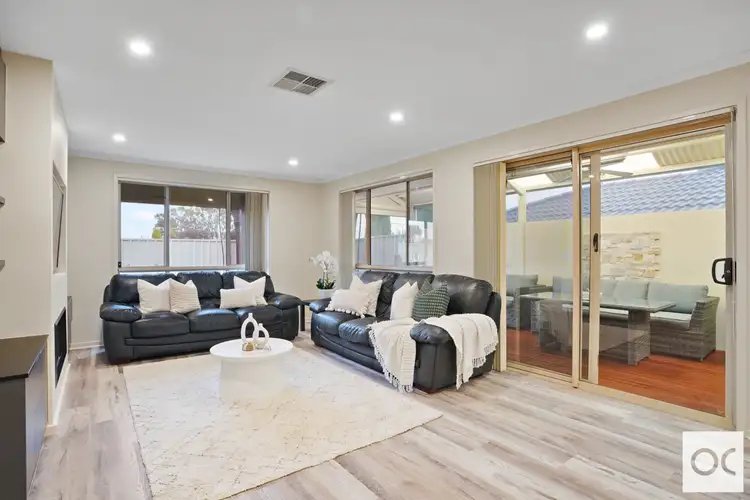 View more
View more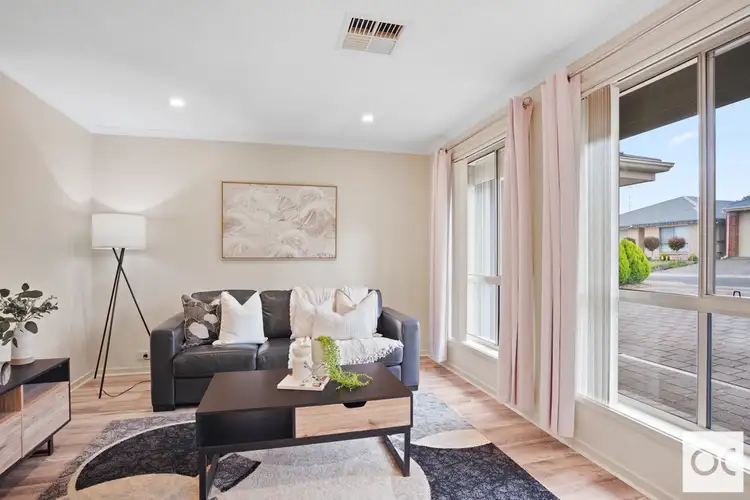 View more
View more
