Charming and contemporary, complete with 4 bedrooms, 2 bathrooms, 2 living zones, a separate study, and a double garage, this home will suit a variety of buyers. Positioned in a prime locale near to various amenities, and offering chic interiors with a functional layout, this one is sure to impress upon inspection.
The curated front garden and warm colour scheme welcome you to 12 Amburla Drive and provide fantastic instant street appeal. Upon entry to the home, you're welcomed by the generous first living zone. The large front windows allow for plenty of natural light, while the size of the room provides plenty of versatility for how the room can be used; from a kid's playroom to a home theatre, it's up to you.
The tranquil master suite is located behind the first living space and features a trendy ceiling fan, generous WIR, and an impressive ensuite with dual vanity, stone benchtops, sleek colours and a separate WC. Continuing to flow through the home, you'll pass the separate study, the perfect space for those who work from home.
The expansive open plan living and dining zone is central to the home and provides an abundance of space for the whole family. The functional kitchen boasts an island bench, 20mm stone benchtops, 900mm stainless steel appliances, tiled splashback, and a WIP. Overlooking the main living zones, this kitchen is the perfect hub of the home where everyone can easily gather.
Stepping outside via the living room, you're welcomed into the stunning alfresco with an extended pergola, substantial decking underfoot, and established gardens, this outdoor space feels like your very own private resort. With bountiful space and practical design, hosting friends and family year-round will be easy.
Features include:
• All minor bedrooms complete with BIR's and encompass the family bathroom with shower niche and separate WC
• Huge fully decked extended alfresco for entertaining year-round
• Tranquil master suite with WIR and sleek ensuite with dual vanity
• Oversized front living space for movie nights in or a more formal lounge setting
• Modern and functional kitchen with island bench, 20mm stone benchtops, 900mm stainless steel appliances, and a WIP
• Separate study to allow for easy working from home, or the perfect spot to catch up on homework
• Double garage with internal and external access
• Ducted heating throughout, ceiling fans to all bedrooms, and split system cooling to living
Perfectly positioned in the prestigious Tulliallan Estate, this thoughtfully designed abode is near to Tulliallan Primary School, St Francis Xavier College (Berwick Campus), various reserves and playgrounds, Eve Central SC, The Avenue SC, including major retailers Woolworths and Chemist Warehouse, and the 888 and 899 bus routes, which both take you through to Berwick train station.
Perfectly designed to maximise space and style, this conveniently located home is sure to impress upon inspection. Contact Shami Hamdam on 0469 709 277 to schedule an inspection today.

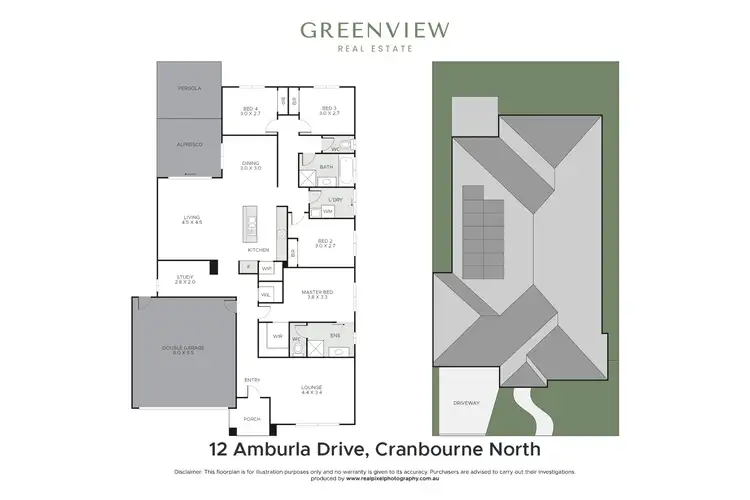
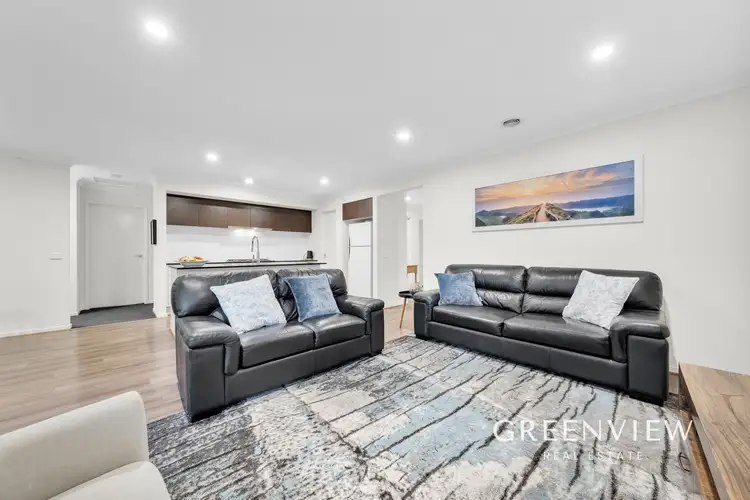
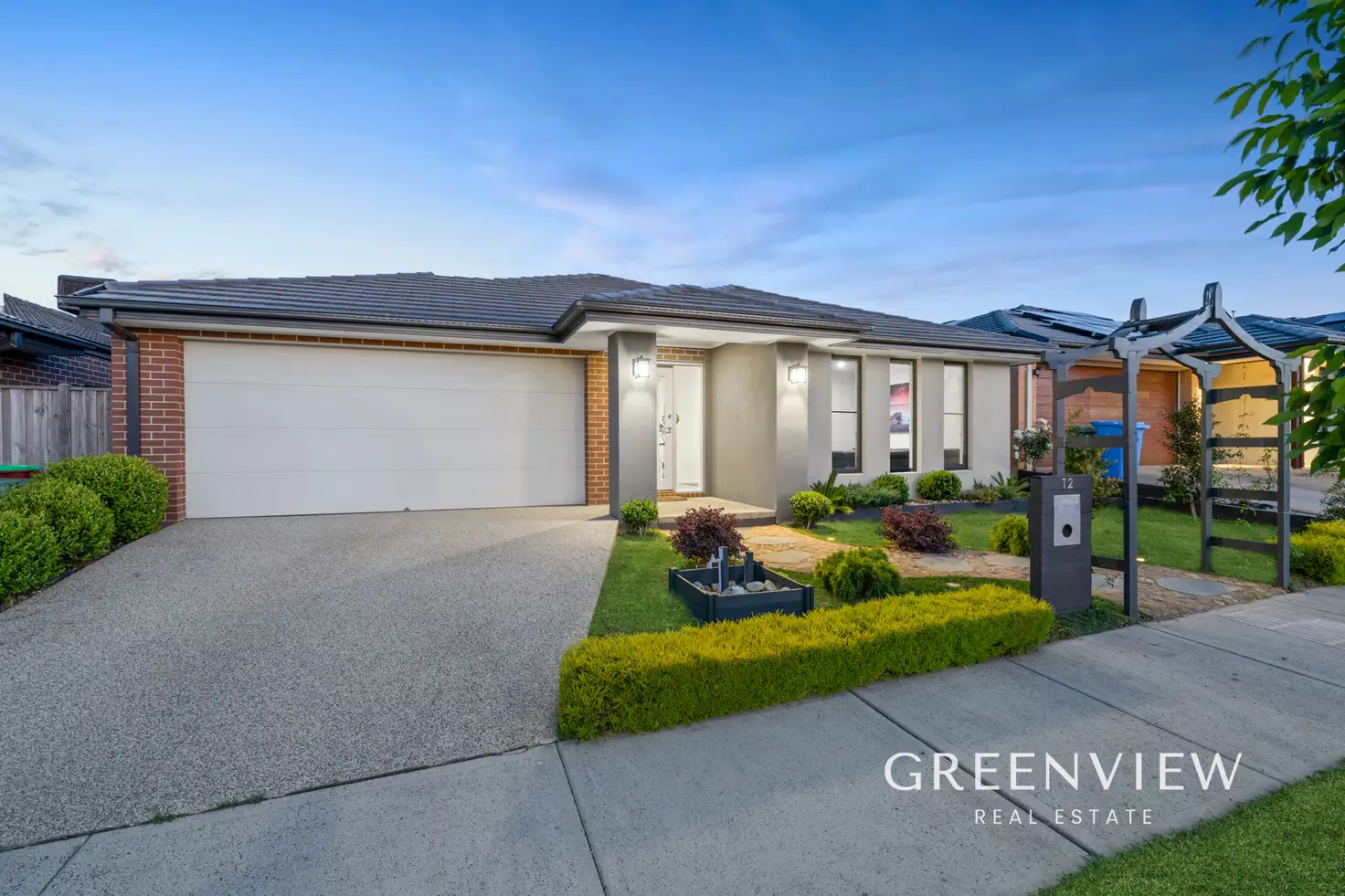


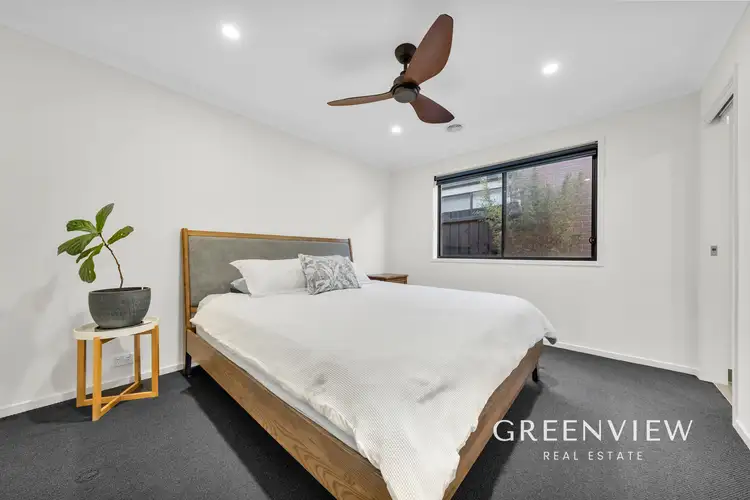
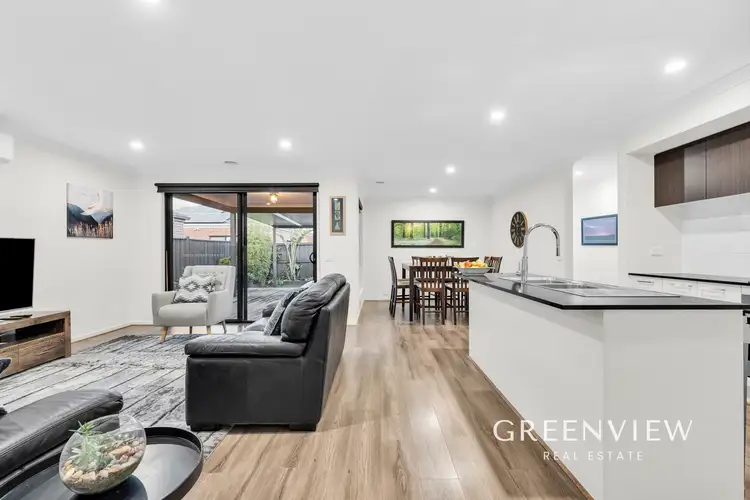
 View more
View more View more
View more View more
View more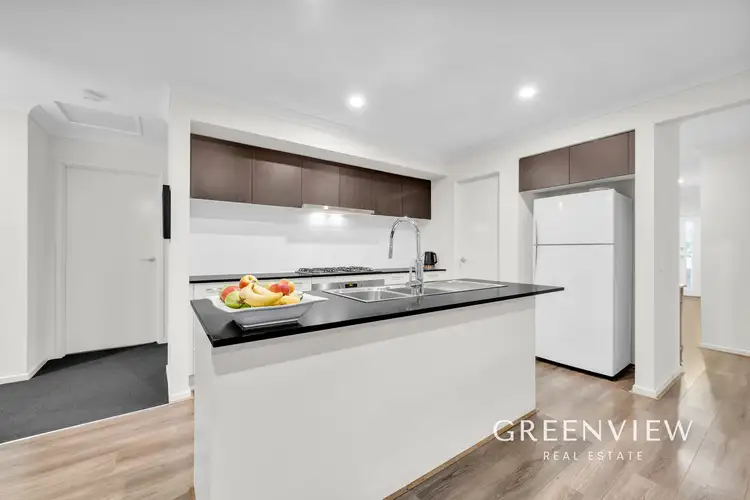 View more
View more
