From the moment you arrive, this home sets a welcoming tone, blending modern coastal style with practical design to suit many different stages of life.
Fully fenced, beautifully updated and styled with a relaxed coastal vibe, it has that "we've finally found it" feeling right from the front gate. The fresh exterior, crisp white timberwork, landscaped gardens and wide, level frontage give the home an inviting, effortless street presence that hints at the lifestyle waiting inside.
Step into the main living zone and the sense of calm is immediate. The lounge and dining space flows effortlessly together, creating an inviting hub for everyday living. Whether it's the chaos of weekday mornings or slow, sun-soaked Sundays, this area has been designed to feel calm, modern and incredibly easy to navigate. The kitchen ties it all together with crisp cabinetry, great storage and seamless connection to the outdoor entertaining zone, ideal for keeping an eye on the kids or hosting friends. Just beside the kitchen, a clever sliding-cavity laundry adds to the practicality, giving you a quick spot to drop sandy shoes, muddy clothes or kitchen mess without interrupting the flow of the home.
The bedrooms continue the coastal styling, each one offering a fresh, bright space that's ideal for young families. The previous master bedroom enjoys serene garden views, built-in robe and direct access to the beautifully renovated Jack-and-Jill bathroom, complete with a free-standing bathtub, walk-in shower with brushed-gold fixtures, stone-look tiling, timber-top vanity and feature wall panelling. This bathroom also services the two additional bedrooms via the separate hallway access, creating an ideal layout for young families. The new master bedroom, newly created as part of the renovations is a standout addition, with a custom built-in wardrobe, private ensuite with warm textures and garden views that create a calm, elevated feel.
Out the back is where this property truly shines. A huge covered entertaining area stretches across the rear of the home, finished with premium stone-look tiles, integrated outdoor lighting and a ceiling fan for those hot summer days. The built-in barbecue area, crafted with timber and stone detailing, includes storage, bar fridge space and LED under-lighting, creating a beautiful night-time ambience. It's the kind of space that instantly becomes the heart of every birthday, every weekend lunch and every warm summer evening. From here, the split-level backyard frames a beautiful outlook across the rolling Worongary hills, giving you privacy and a soft connection to the surrounding landscape.
There's plenty of usable yard for kids and pets, along with a lower section that's perfect for a future pool or firepit area. It's a backyard that grows with your family, flexible, practical and ready for whatever you dream up.
Set in a peaceful pocket of Worongary, you're moments from local parks, Worongary State School, childcare centres, cafés, Coles at Worongary Town Centre and easy M1 access. Robina Town Centre, Robina Hospital and a choice of private schools are all just a short drive away. It's a location that gives you convenience without giving up that quiet, community feel young families love.
Beautifully finished, move-in ready and made for relaxed family living, this home delivers the lifestyle so many buyers are searching for.
We look forward to welcoming you to the open homes.
For more information, contact Dylan Foote - 0428 275 785.
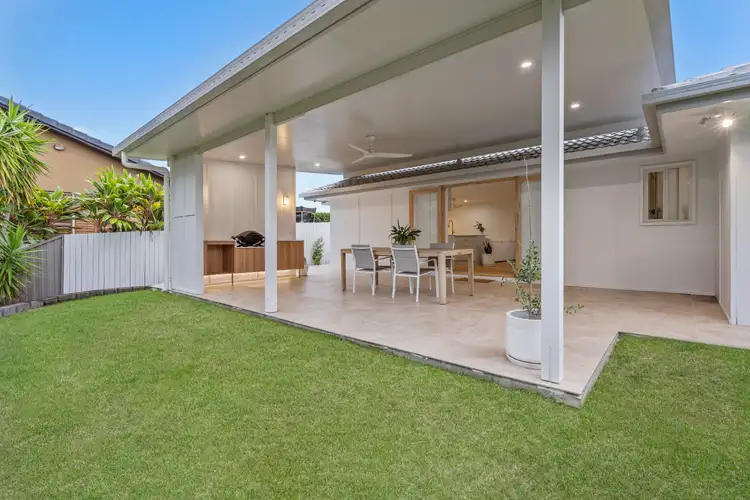
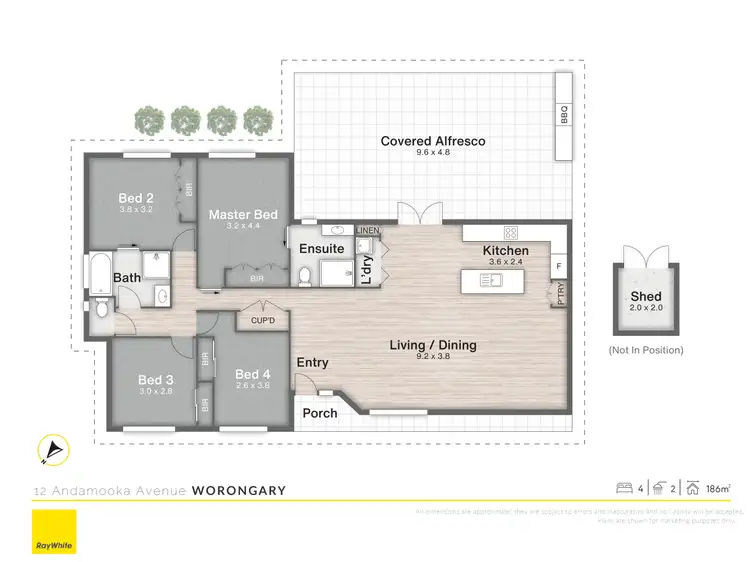
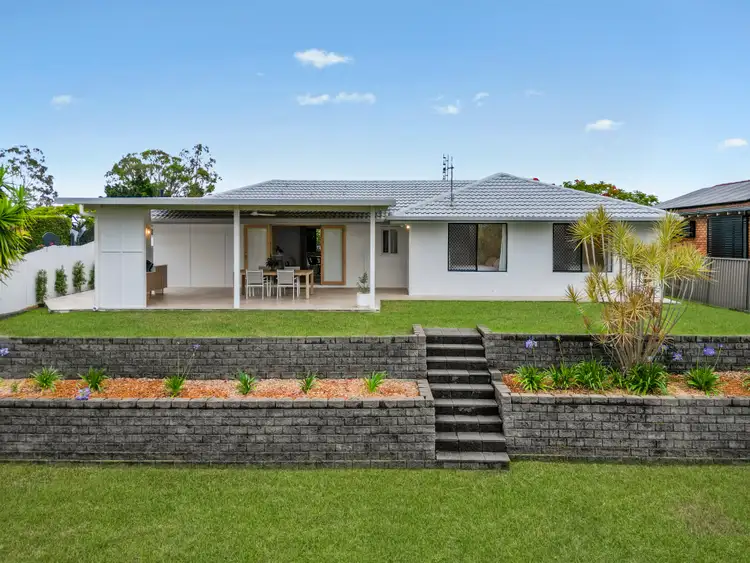
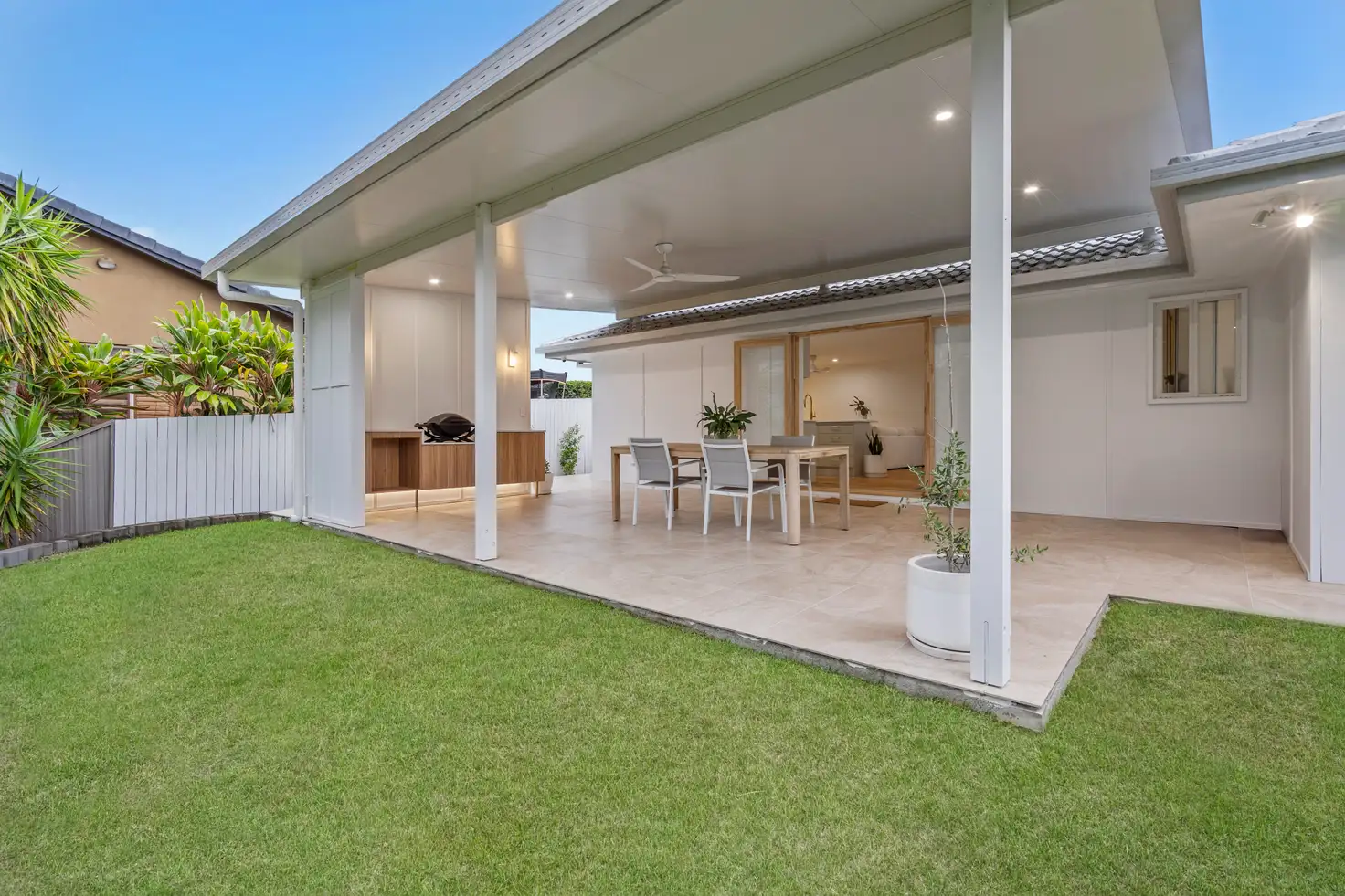


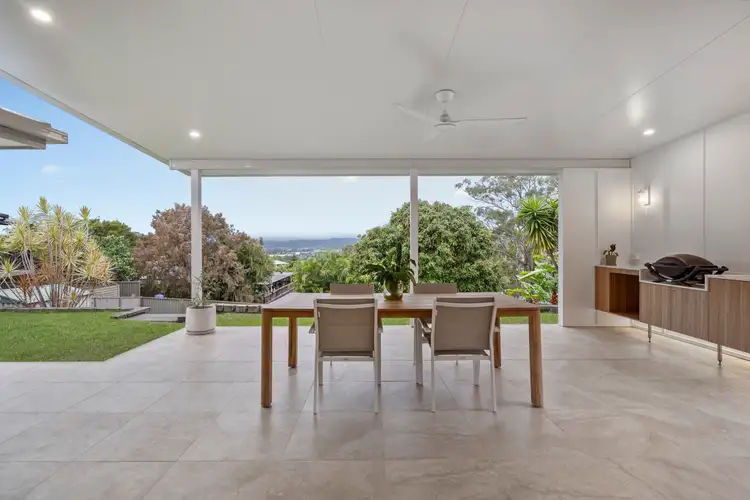
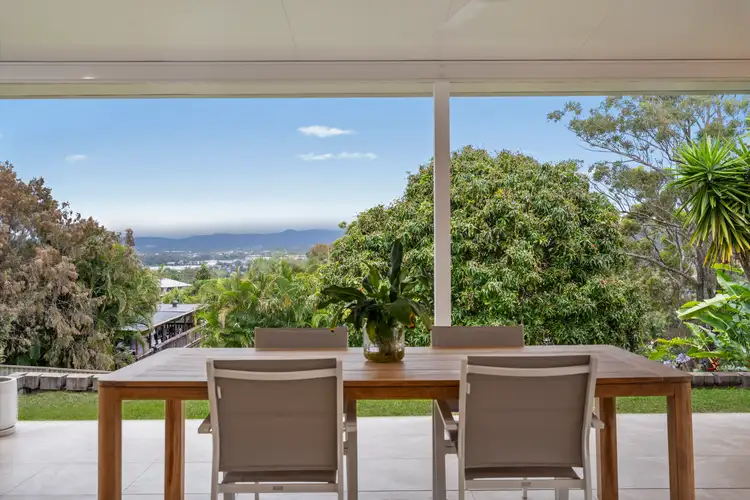
 View more
View more View more
View more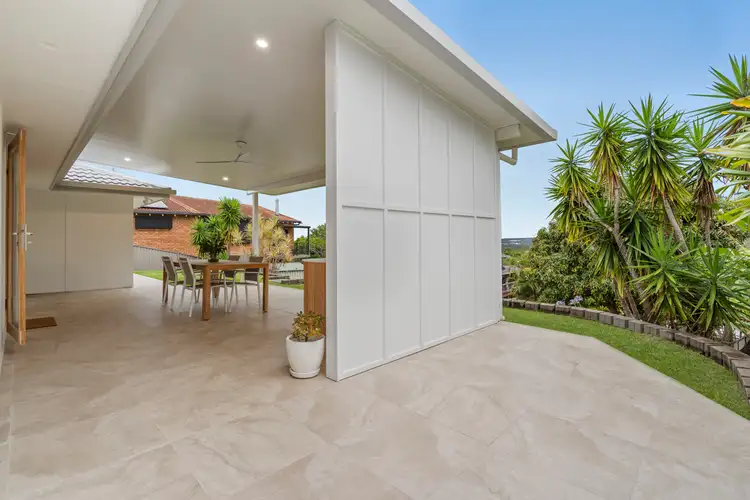 View more
View more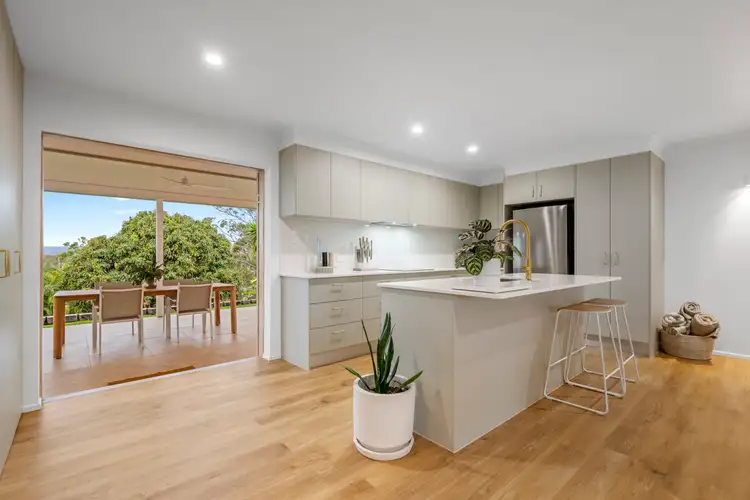 View more
View more
