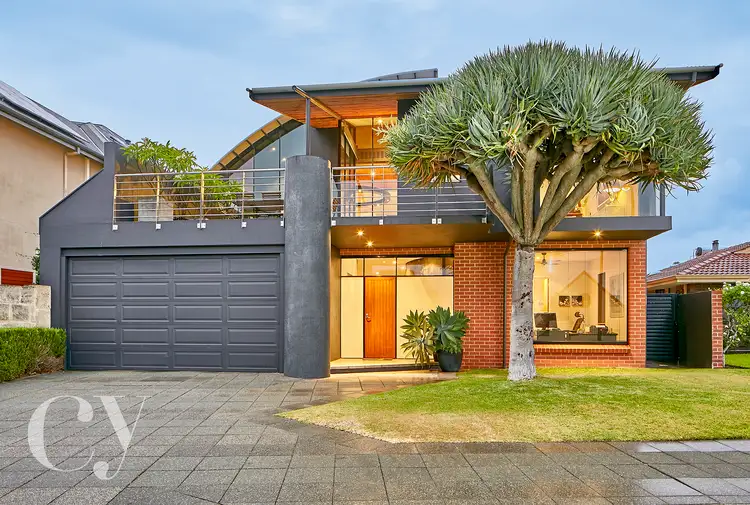The contemporary but modest facade of this spectacular riverside residence in this exclusive and highly desirable location is a subtle tease of what magnificence lies behind.
Explore a little further past the solid timber door and this architecturally designed four-bedroom, three-bathroom home with separate study surprises with the most sophisticated finishes and considered design for seamless and practical year-round living.
Visually balanced by a striking, mature dragon tree, the front landscape design of meticulously-kept lawns, minimalist planters and grey paving complements the structural honesty of this home designed by Kim Stirling of Stirling Architects.
Teeming with natural light and spacial abundance, the polished mix of industrial chic with warm timbers, marble, stone and polished concrete would cause Grand Design's Kevin McCloud to swoon with envy.
The owners have whole-heartedly enjoyed every minute of living in this beautiful bespoke residence.
Passive-solar designed for entertaining and easy living around the seasons, the layout includes a peaceful sitting room alongside an additional indoor extension, or “party room” with access to a very special courtyard garden. Cedar bi-fold doors either side of this room allow for uninterrupted access to this tranquil outdoor area (designed by renowned Perth landscape architects - Naturescape Creative) punctuated by ornamental plum, Manchurian pear trees and a central feature water-fountain.
Flooring is a stylish mix of polished concrete tiles, warm Malaysian Kapur timber and terracotta. Three of the four bedrooms enjoy calming views (two with access) to the internal garden.
At the front of the home and up the stairs, with north-facing views to the river and tree-tops, is a spectacular open-plan living, dining and kitchen, plus large terrace bathed in masses of natural light thanks to large feature windows on every wall - including additional rear views to the garden below.
The eye-catching kitchen adopts a touch of Hollywood glamour with an elegant in-built cocktail bar with a striking feature pendant light and a custom-made, curved Carrerra marble island bench and clever open storage beneath for easy-access. It is easy to envisage cooking and entertaining, whilst taking in the views and effortlessly interacting with guests.
Abundant beech cupboards and drawers, along with gun-metal grey splash back tiles, complement a stainless-steel bench with bullnose edging, a large five-burner ILVE stove-top/oven and walk-in butler's pantry.
The north facing terrace sheltered from the sea-breeze and with river views is designed for entertaining with gas bayonet and and plumbed sink.
At the rear of the home are three bedrooms, two minor bedrooms downstairs with built in robes, ceiling fans and access to the exterior.
The second-floor master-suite (with tv-port installed) embodies unmistakable tranquillity in retreat-style proportions. Generously spacious with high ceilings, views across the trees and garden and an exquisite open-plan ensuite with double, grey stone-top, vanity, a stunning round hot-tub clad in sage-green mosaic tiles and finished with a large walk-in dressing room with timber drawers and cupboards, contribute to its soul-soothing vibe.
Additional features such as ducted reverse-cycle air-conditioning, a stunning acid-wash finished feature wall at the entrance, floating staircase with wine-storage rack below, hand-made steel and glass doors, a double remote garage with two-door access, contribute to the home's wonderful privacy and security attributes.
The owners have loved this exceptional location, the convenience and close-proximity to the river (and stunning foreshore), Bicton Baths, East Fremantle and Swan yacht clubs, golf and tennis clubs, several open parkland areas, and not to mention the plethora of shops, cafes and convenience outlets all nearby.
Set on a quiet, no-thru-road street, with wonderful neighbours and equally stunning surrounds, this really is an exceptional property which will offer a truly magical lifestyle for the lucky new owners.
- Exceptional passive-solar residence, designed by Kim Stirling of Stirling Architects
- Spectacular open-plan living, dining and kitchen (plus terrace) with north-facing aspect
- Entertainer's kitchen with sensuous carrerra marble bar
- Blissfully appointed master-suite with open-plan ensuite, double stone-top vanity, hot-tub and walk-in dressing room
- - Solid timber doors and cabinetry throughout
- Stunning internal courtyard garden designed by Naturescape Creative landscape architects
- Ducted reverse-cycle air-conditioning
- Secure, private and lock-and-leave attributes
- Fully reticulated gardens
- Double remote garage with two door access; off street parking
- Discreet laundry with deep sink and external access to private drying rack
- Exceptional river-side location with access to beach, parks, yachting, golf and tennis clubs, along with cafes, boutiques and convenience stores
- Private school bus route from Preston Point Road to Western Suburbs facilities.
AUCTION ON SITE SATURDAY 23rd FEB 1:30PM
DEPOSIT: $100,000
SETTLEMENT: 60/90/120 days








 View more
View more View more
View more View more
View more View more
View more
