$2,850,000 - $2,980,000 | PRIVATE SALE
5 Bed • 3 Bath • 4 Car • 643m²
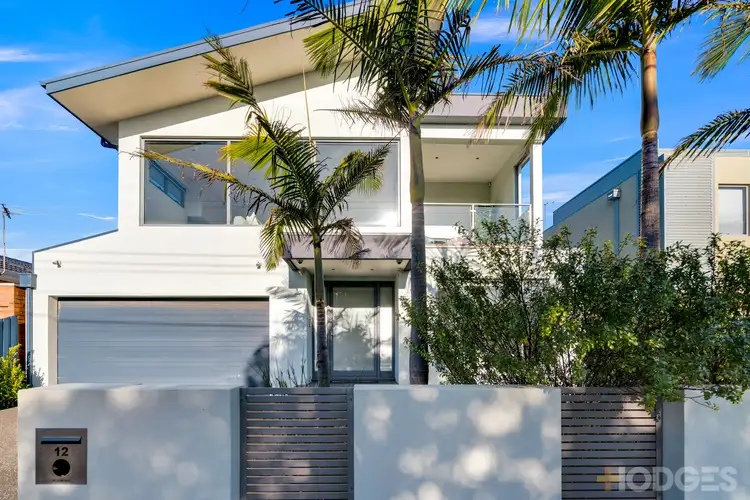
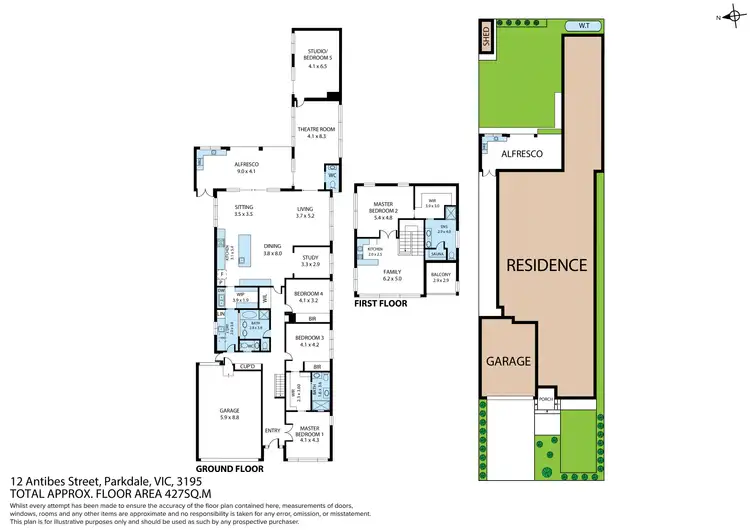
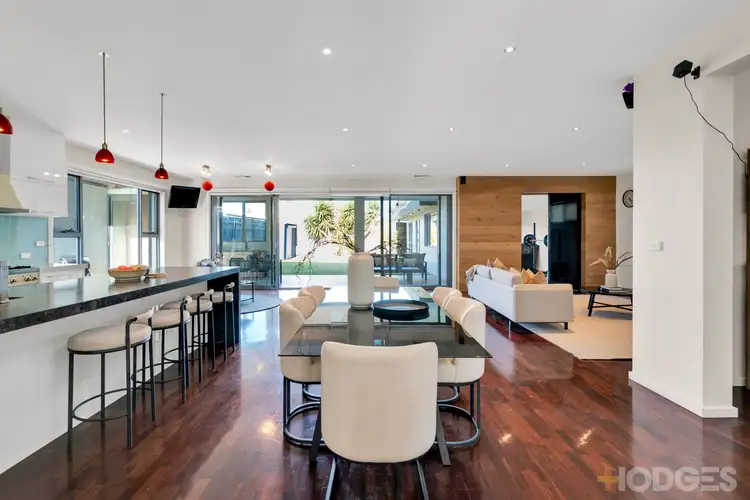
+33
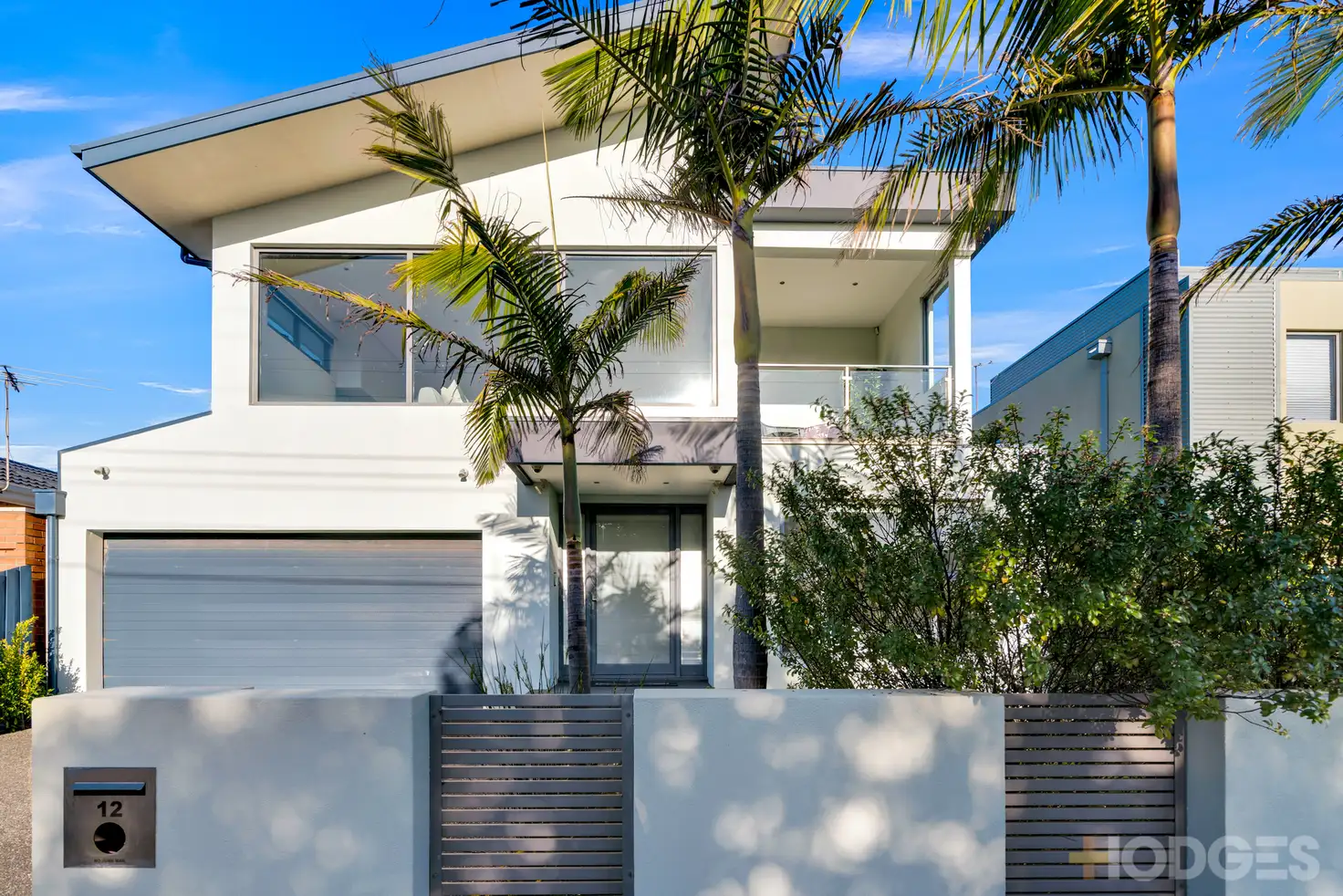


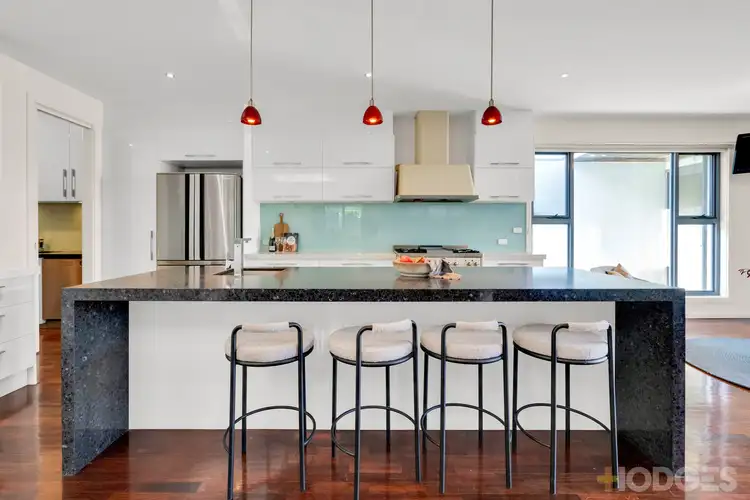
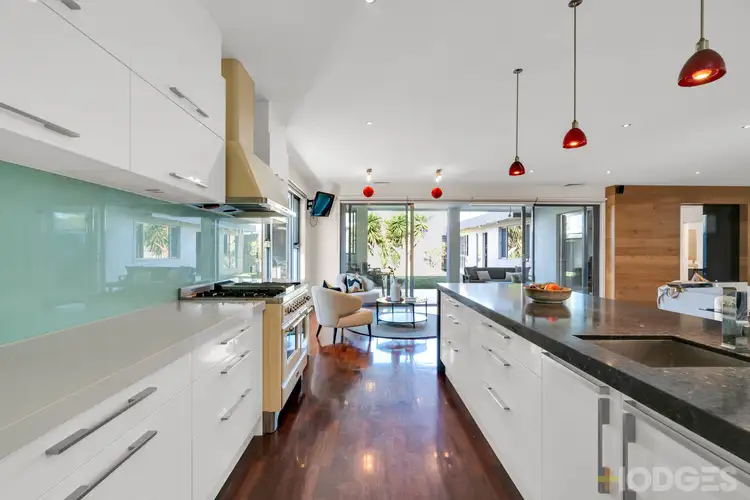
+31
12 Antibes Street, Parkdale VIC 3195
Copy address
$2,850,000 - $2,980,000 | PRIVATE SALE
What's around Antibes Street
House description
“HIGH-END FAMILY STYLE BY THE BEACH”
Property features
Other features
StudyLand details
Area: 643m²
Documents
Statement of Information: View
Property video
Can't inspect the property in person? See what's inside in the video tour.
Interactive media & resources
What's around Antibes Street
Inspection times
Contact the agent
To request an inspection
 View more
View more View more
View more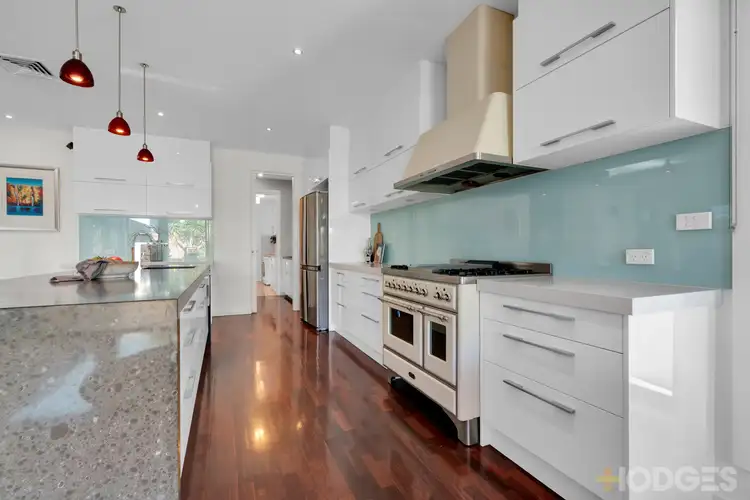 View more
View more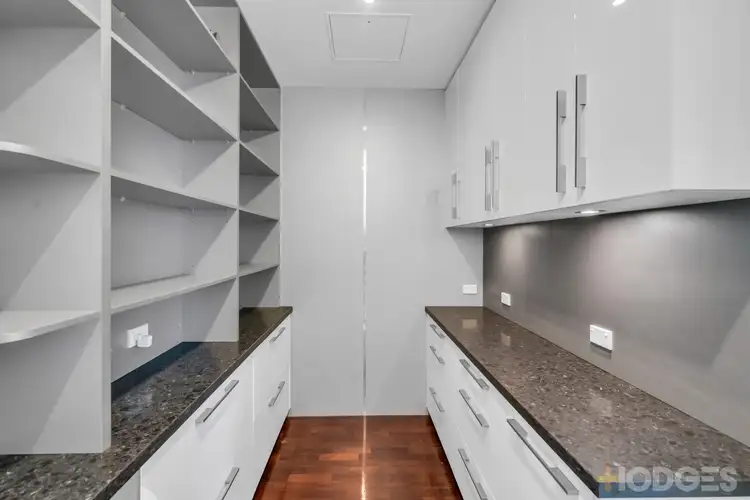 View more
View moreContact the real estate agent

Andrew Plousi
Hodges Mentone / Chelsea
0Not yet rated
Send an enquiry
12 Antibes Street, Parkdale VIC 3195
Nearby schools in and around Parkdale, VIC
Top reviews by locals of Parkdale, VIC 3195
Discover what it's like to live in Parkdale before you inspect or move.
Discussions in Parkdale, VIC
Wondering what the latest hot topics are in Parkdale, Victoria?
Similar Houses for sale in Parkdale, VIC 3195
Properties for sale in nearby suburbs
Report Listing
