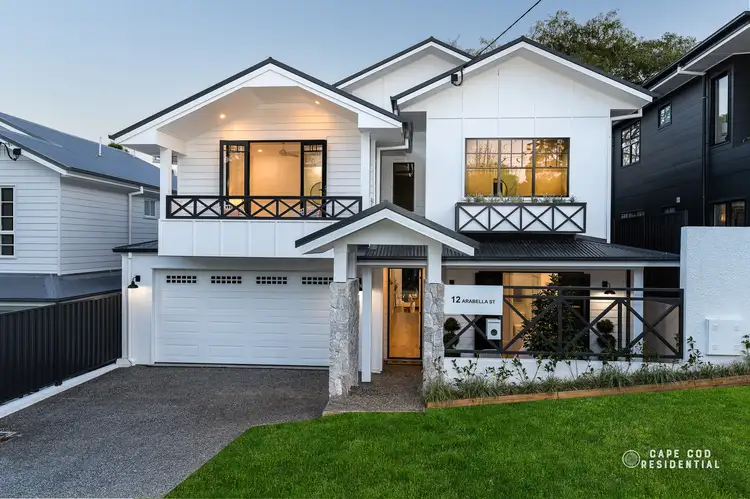A HOME THAT DREAMS ARE MADE OF
Set amongst a trio of three brand-new majestic homes in blue-chip Bardon, this magnificent, architecturally-designed Hamptons-inspired residence showcases exceptional finishes and attention-to-detail, and offers a well-planned and functional layout that has entertaining and family at heart.
This is a home of destinations. Oversized indoor and outdoor living zones celebrate light, space and elegance, whilst a cozy media room, separate family living, private balconies, breezy decks and ensuited guest suites offer serene locations in which to rest and retreat.
Beyond the storybook gables and pretty entry arbour, you are immediately drawn down the wide hall, past the separate media room, into the grand living and dining spaces on the lower level.
Soaring ceilings, floor-to-ceiling windows, a soothing palette of soft whites punctuated by the warmth of timber floors, and a striking stone-clad fireplace imbue a traditional coastal aesthetic in this show-stopping home.
At the epicentre of this inviting living and dining zone, the stunning ‘Hamptons-inspired’ kitchen takes centre stage. Timeless shaker-style cabinetry creates a classic backdrop to a trio of stunning designer pendant lights above a central kitchen island bench that anchors the space. Stone bench tops, stunning brushed gold tapware, an integrated Fisher & Paykel fridge, ILVE appliances (including a 5 burner gas cooktop and freestanding oven, rangehood, microwave, steam oven and dishwasher) provide the home chef with everything they need, whilst a highly-functional walk-through scullery with sink provides convenient access to the spacious laundry and mudroom.
Living and dining flow to an expansive wrap-around entertaining deck that overlooks the sparkling pool and landscaped gardens and lawns. With a soaring high ceiling, the rear deck hosts an integrated BBQ, inviting you to share this inviting outdoor haven with friends and family, whilst keeping a close eye on frolicking children in the pool and gardens.
The lower level of the home is completed with an opulent guest suite/5th bedroom, opening to the front terrace and gardens through pretty French doors. It is serviced by a sleek guest bathroom with stunning brushed gold accents in the tapware and lighting. Perfect for overnight family and friends or for use as a home office with separate entry.
A central staircase leads you to the upper level of the home and opens to an expansive family room bathed in beautiful natural light. It features custom cabinetry and storage, perfect for a family room/playroom setup.
The master retreat is located at the rear of the property, well separated from the 3 other bedrooms on this level. ‘Hotel luxe with optimal privacy’ is the vibe, with an oversized walk-in robe and a ‘sigh-worthy’ ensuite, with double vanity, rain shower, free-standing bath, and separate toilet.
Three oversized, built-in bedrooms complete this upper level, with 2 featuring their own private ensuites, including one that provides a separate toilet, freestanding bath and dual bathroom access for the third bedroom. Such a perfect layout for a busy family!
Notable Features:
* 5 bedroom, brand new, architecturally-designed Hamptons-inspired home, on a low maintenance 585m2 block
* High ceilings, timber floors, extensive use of architectural windows, internal voids and designer feature lighting throughout
* 4 bedrooms with ensuites: master, 2 upper bedrooms and lower bedroom
* 2 ensuites with freestanding baths
* All bathrooms with floor to ceiling designer tiles
* Versatile living spaces over 2 levels: downstairs media room, open-plan living with Jetmaster stone-clad fireplace, and upstairs family living
* Expansive architectural entertaining deck, with high ceiling, ceiling fans and integrated BBQ, flowing to lawn and sparkling pool
* Custom kitchen with stone bench tops, expansive island bench, walk-through Butler's pantry with extra sink, lLVE 6 burner gas cooktop and range hood, ILVE 900mm freestanding oven, ILVE dishwasher, ILVE microwave and steam oven, Fisher & Paykel fully-integrated fridge
* Laundry with extensive storage and mudroom seat
* Ducted MY AIR zoned air-conditioning
* Remote 3 car garage with epoxy floors and ample storage
Located in a quiet residential enclave within the Rainworth State School and Kelvin Grove State College catchments, this idyllic home is a stone's throw from green spaces, public transport, elite private schools, and the vibrant cafe hubs of Paddington and Rosalie.
Every element of this residence has been meticulously crafted to offer the pinnacle of contemporary living. Your forever home, at 12 Arabella Street, Bardon, is waiting for you to create precious family memories.








 View more
View more View more
View more View more
View more View more
View more
