Property Specifics:
Year Built: 2019
Council Rates: Approx. $3,700 per year
Area Under Title: 1180 square metres
Rental Estimate: Approx. $1,600 per week
Vendor's Conveyancer: Jarrett Lawrie Conveyancing
Settlement Period: 30 days
Preferred Deposit: 10%
Easements as per title: Sewerage Easement to Power and Water Authority
Zoning: LR (Low Density Residential)
Status: Vacant possession
Pool Status: Compliant
This luxury Troppo residence provides a rare opportunity set within the prestigious golden pocket of Nightcliff to secure your ultimate dream home. 12 Aralia is an architectural marvel that redefines luxury elevated living, offering an exclusive once in a life time opportunity to own a bespoke Troppo residence in an unparalleled setting of sophistication and prestige.
- Sensational new tropical home designed by Troppo Architects in premium beachside location
- Luxe finishes, quality appointments and thoughtful design sympathetic to tropical aesthetic
- Banks of louvres and bi-fold doors open each space, encouraging effortless sense of flow
- Vaulted ceilings through open-plan, extending seamlessly to alfresco living front and back
- Stunning kitchen boasts concrete benchtops, imported Italian handcrafted tiles, Miele appliances, waterfall island breakfast bar, wine fridge, walk-in pantry and servery to rear balcony
- Master features expansive built-in storage, sumptuous ensuite and bi-fold doors to balcony
- Two further bedrooms and bathroom on upper level; one could offer additional living space enclosed within Japanese shoji doors
- Versatile ground-floor fourth bedroom, chic third bathroom, storage and plentiful covered parking
- Tiered sundeck frames 80,000L pool and spa, overlooked by alfresco area, outdoor kitchen and beautifully landscaped gardens
- 3-phase solar set-up with 32 panels and battery backup means no power bill
Steps from Nightcliff's spectacular foreshore, this immaculate residence is a captivating example of quintessential tropical design, where absolutely everything just feels right.
Designed to complement our tropical climate while remaining sympathetic to its surrounds, the home has essentially been renovated and rebuilt from the ground up. As such, it impresses both with its easy sense of sophistication, its warm, inviting spaces, and perhaps most noticeably, its seamless indoor-outdoor flow.
This is most evident within the upper-level open-plan, where high vaulted ceilings and sweeping Blackbutt oak floors work to enhance effortless everyday living, as banks of louvres and bi-fold doors flood the space with natural light, while inviting the outdoors in.
As you might expect from a Troppo home such as this, its alfresco spaces are simply gorgeous. At the front, an expansive balcony overlooks the sparkling pool and tiered sundeck, while at the back, a second balcony frames views over the grassy, landscaped yard.
With thoughtful extras such as a bank of storage along one wall and imported handcrafted lights, the open-plan expertly blends form and function, while continuing to impress with easy interaction through the elegant kitchen, out onto both balconies.
Also connecting seamlessly with the front balcony, the master feels like a true retreat. Here you find a sophisticated ensuite featuring a twin rainhead shower and dual wall-hung vanity made handcrafted from Byron Bay recycled timber.
Alongside a Euro laundry and the main hallway - with striking feature tilework and a timber wall-hung vanity - there are two additional bedrooms on this level, one of which could function as further living space thanks to its Japanese shoji doors.
Down on ground level, polished concrete floors complement the flexible fourth bedroom, which provides access to the third bathroom. This is also accessible via the charming alfresco out front, where entertaining is enhanced by a handy kitchen prep space.
Adding to this incredibly appealing package are features that include a 6-camera security system complete with convenient app, an extensive solar set-up, ground-floor storerooms, and a quadruple carport on a fully fenced and gated block.
Homes of this calibre are truly special and need to be seen to be appreciated.
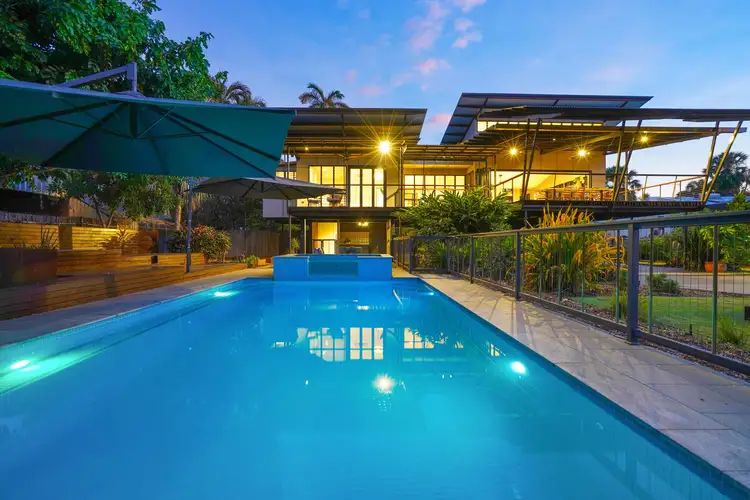
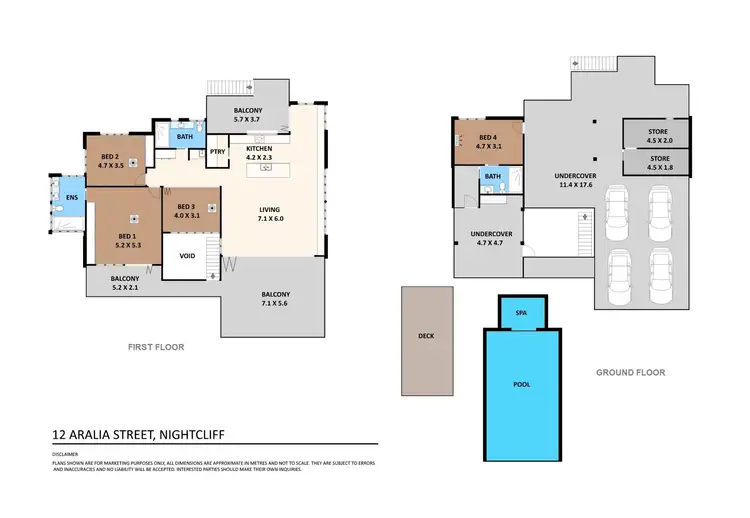
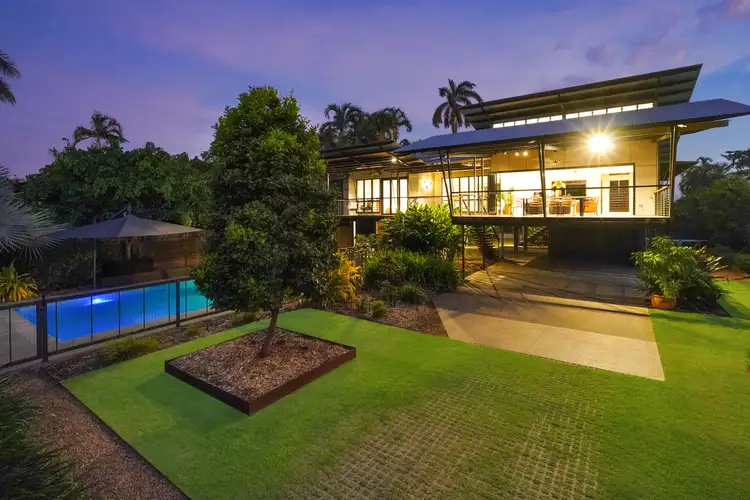
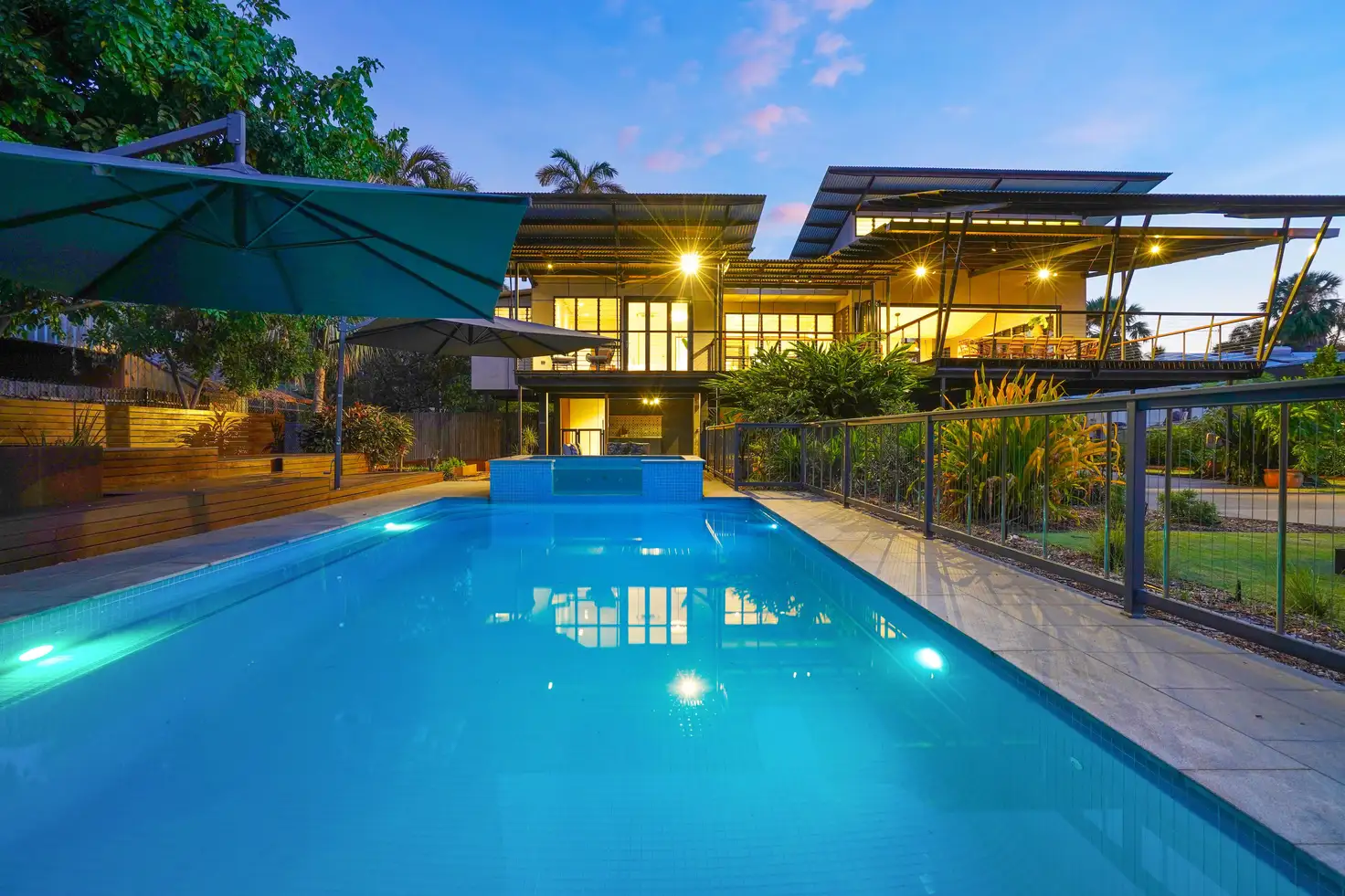



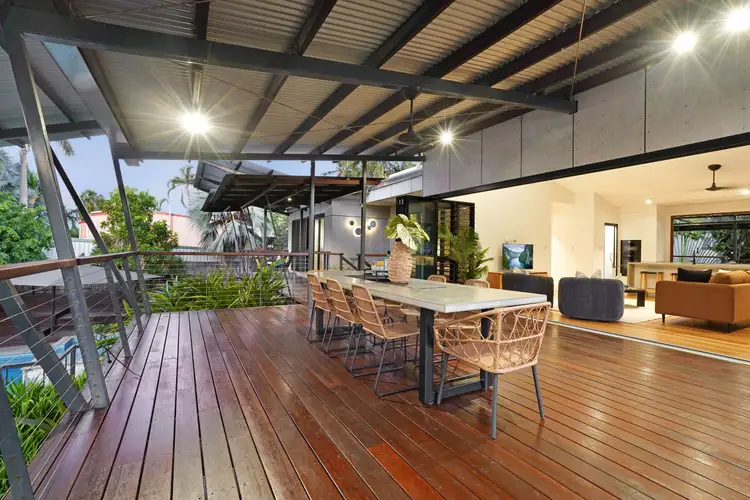
 View more
View more View more
View more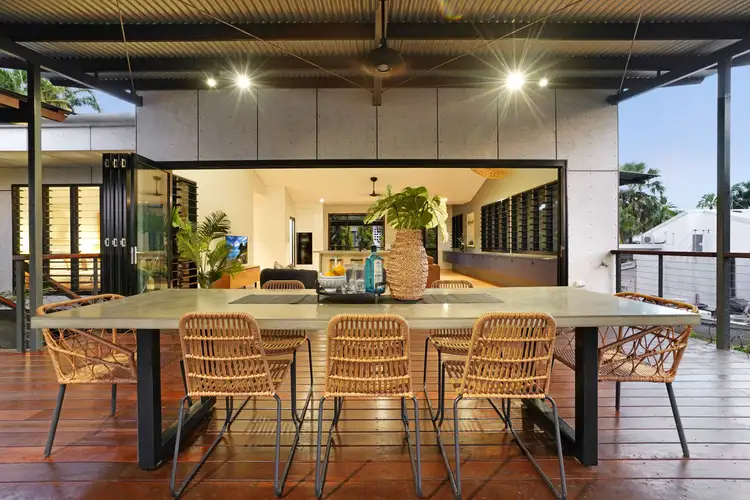 View more
View more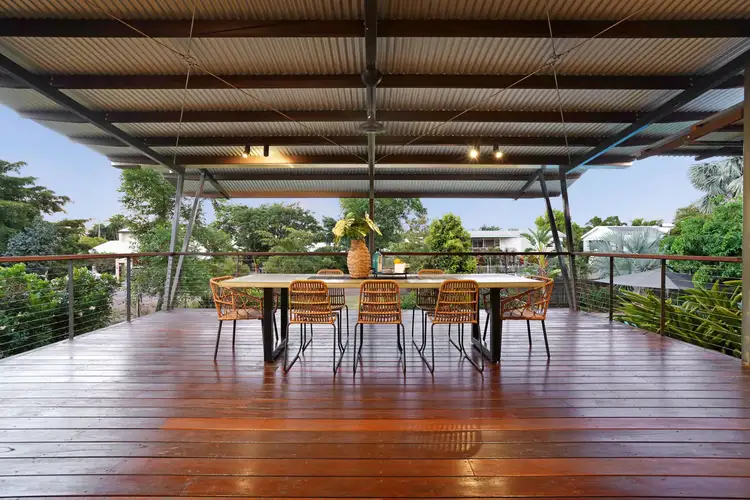 View more
View more
