Price Undisclosed
3 Bed • 2 Bath • 2 Car • 288m²
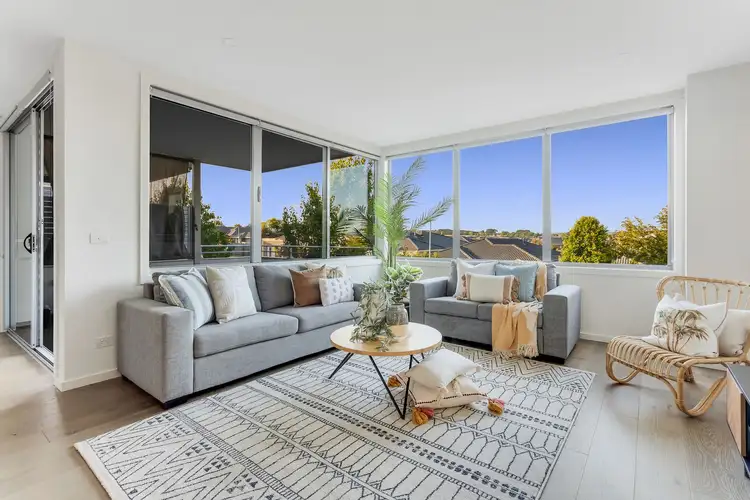
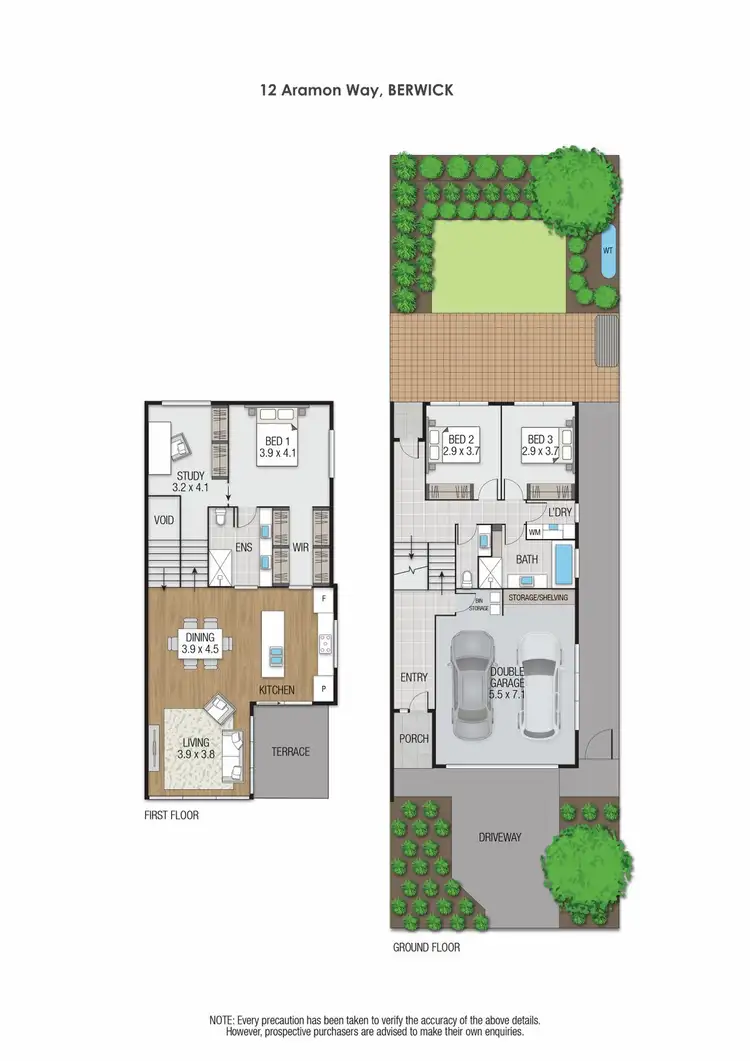
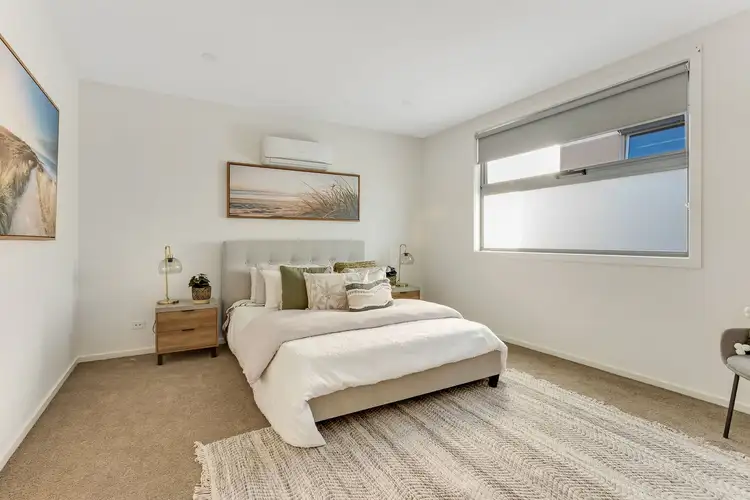
+15
Sold
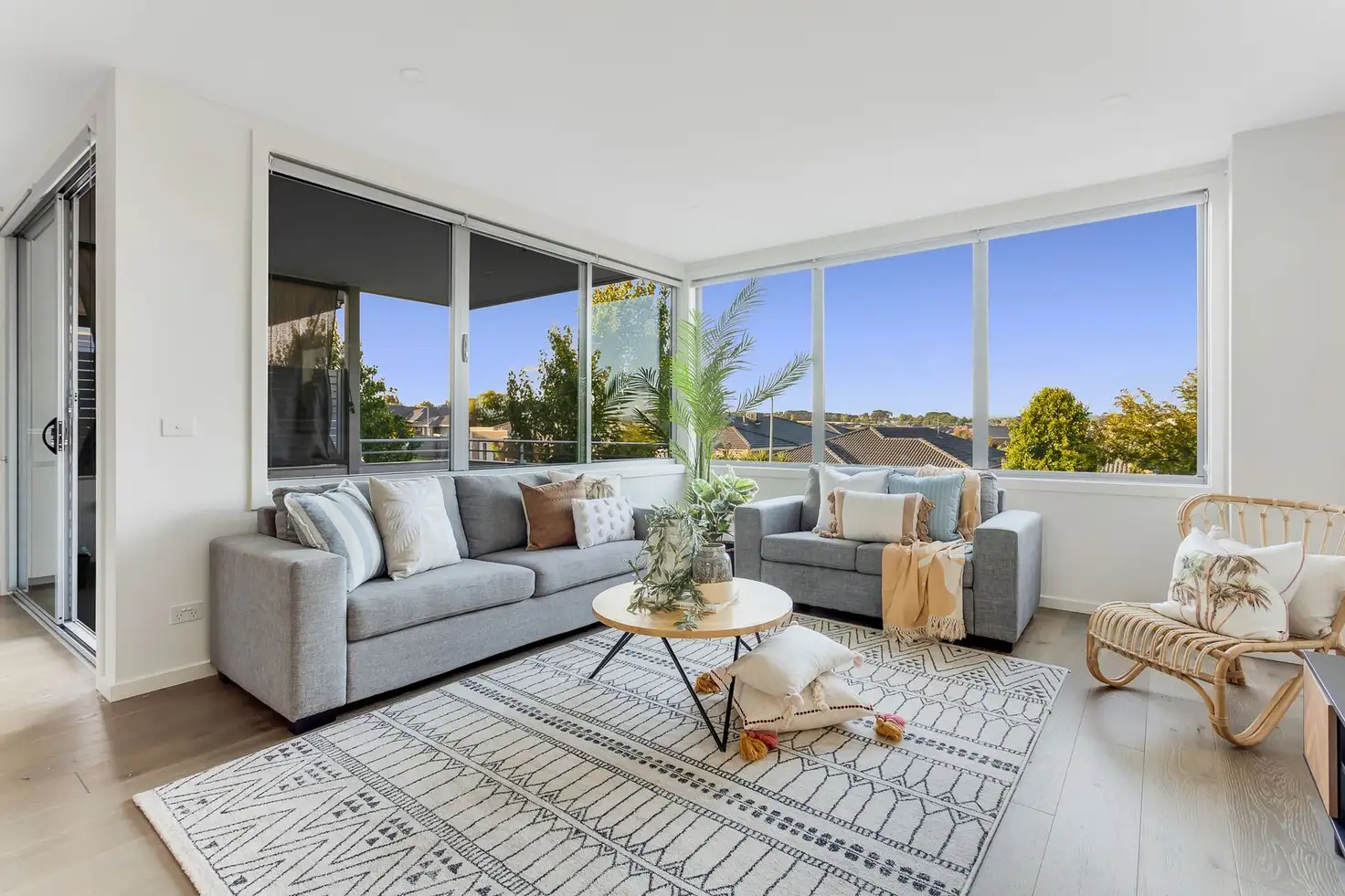


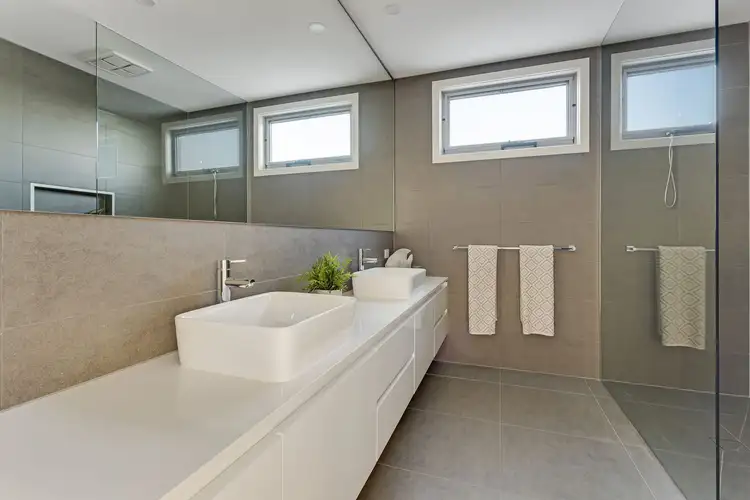
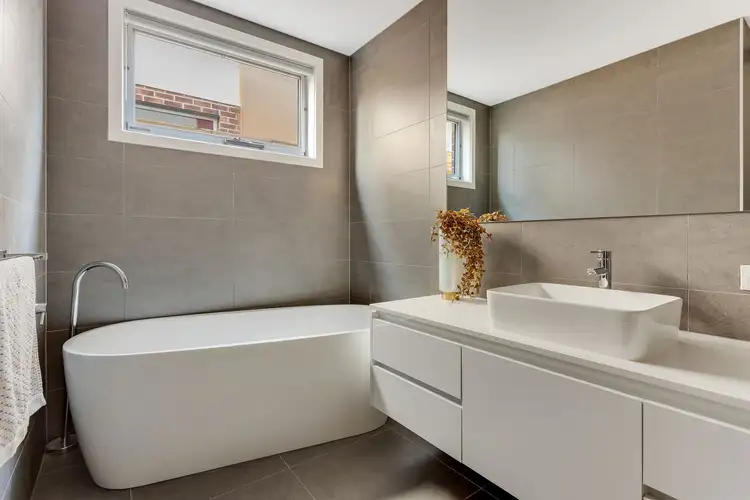
+13
Sold
12 Aramon Way, Berwick VIC 3806
Copy address
Price Undisclosed
What's around Aramon Way
Townhouse description
“SUPERIOR HOME WITH STYLE & SOPHISTICATION”
Property features
Land details
Area: 288m²
Documents
Statement of Information: View
Property video
Can't inspect the property in person? See what's inside in the video tour.
Interactive media & resources
What's around Aramon Way
 View more
View more View more
View more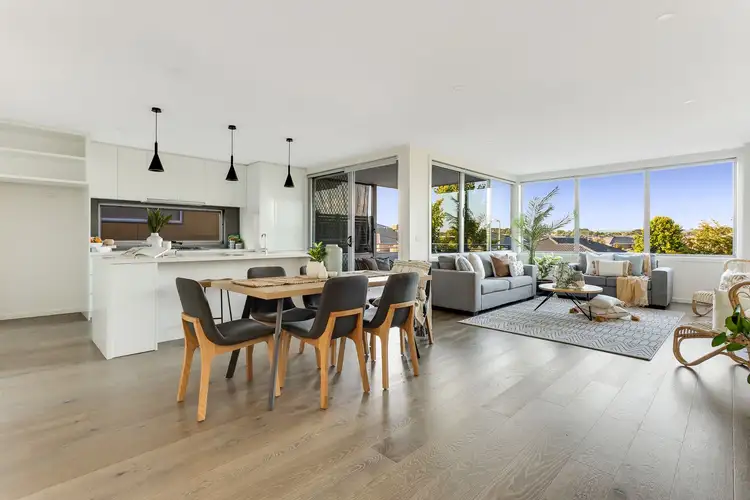 View more
View more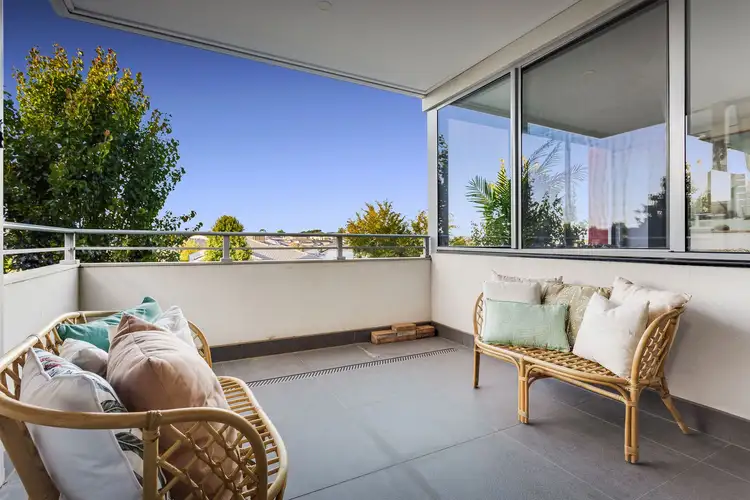 View more
View moreContact the real estate agent
Nearby schools in and around Berwick, VIC
Top reviews by locals of Berwick, VIC 3806
Discover what it's like to live in Berwick before you inspect or move.
Discussions in Berwick, VIC
Wondering what the latest hot topics are in Berwick, Victoria?
Similar Townhouses for sale in Berwick, VIC 3806
Properties for sale in nearby suburbs
Report Listing

