Constructed in 1932, Hampton Wick is a stunning Tudor home presenting mediaeval style in a modern setting. Elevated atop an 810sqm allotment capturing scenic outlooks and bay breezes, the residence has been beautifully restored with an emphasis on light and space through high ceilings, glass panels and skylights.
Originally the home of Dr and Mrs Graham Sutton, the residence features an original waiting room and doctor's office and reveals traditional roughcast walls, a Tudor chimney, feature archways, timber accents and iron details throughout.
A classic home of unique character and charm, enter from the iron gates, through the portico and into the captivating lounge room adorned with beautiful Queensland bean wooden floors, 3.5m high raked ceilings, an original fireplace, and traditional casement windows, including one showcasing the Southgate coat of arms.
The central dining room exudes a sense of warmth and grandeur complemented by African animal wallpaper. Leading off this space is a light-filled living area and a Wyer + Craw kitchen complemented by a central island, high-end appliances and an exquisite skylight. Bi-fold doors guide you from this culinary haven onto the new entertainer's deck. An enviable retreat, this alfresco setting unveils a soaring roof and diving area into the glistening pool below.
Showcasing five bedrooms over two levels, the exceptional layout also boasts a home office, study and a kid's rumpus room.
Additional features:
* Home office adorned with French doors and a Juliette balcony overlooking the front lawns
* Private guest room, bathroom and a study with double desks and views across the pool
* Exclusive master suite showcasing an expansive walk-in robe and stylish ensuite
* The light-filled upper level houses a lounge/retreat, bathroom and three bedrooms boasting 3m loft ceilings, plantation shutters and built-in/walk-in robes
* Lower level kid's rumpus opening out to the front lawns via beautiful French doors
* Original waiting room and doctor's office, which can now serve as a multipurpose room
* Side courtyard featuring new turf and access to the pool - perfect for kids
* Lower level laundry, shower room and ample storage throughout
* 1200 bottle wine cellar and tasting room accessed via the kitchen and lower level
* Beautiful iron fretwork electric gate accessing the 4-car garage with car lifts
* Ducted air-conditioning throughout, upgraded electrics and upgraded lighting
* Restained floors, restored iron casement windows, and new fences and carpet
* Rates - $1424.61 / Qtr
Boasting an esteemed position in a tree-lined street, this residence is positioned within the Ascot State School catchment and offers excellent proximity to elite private schools, transport, Racecourse Road, Brisbane Airport and the CBD.

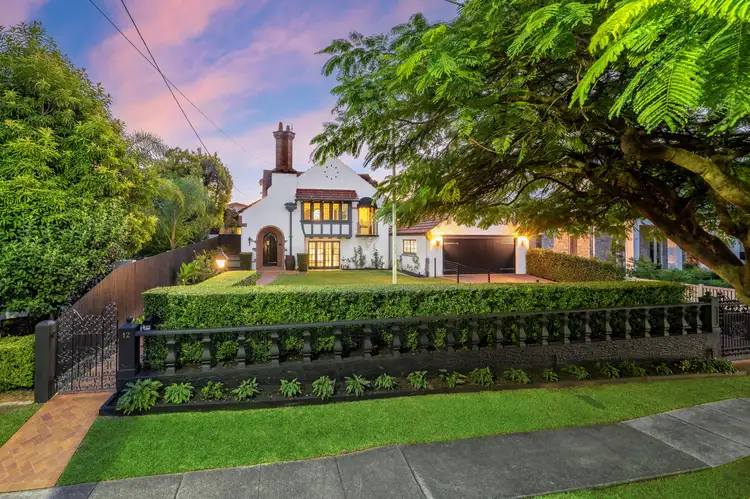
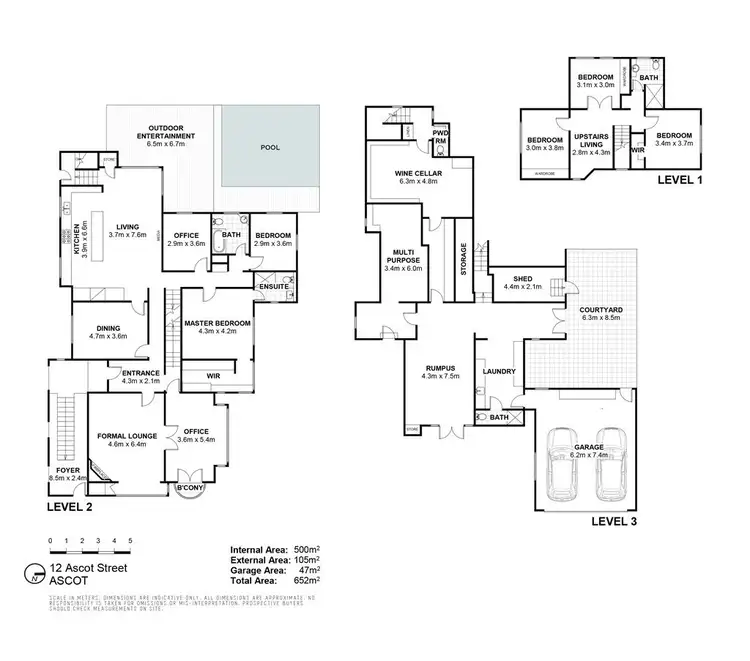
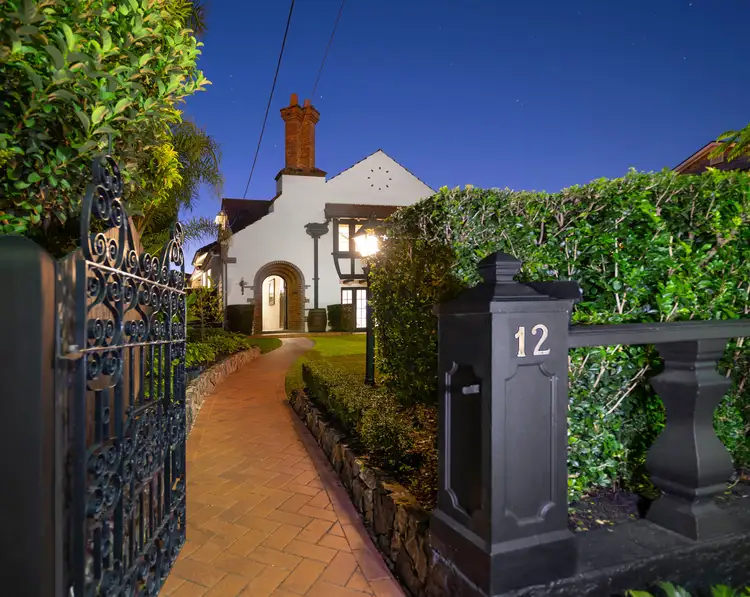
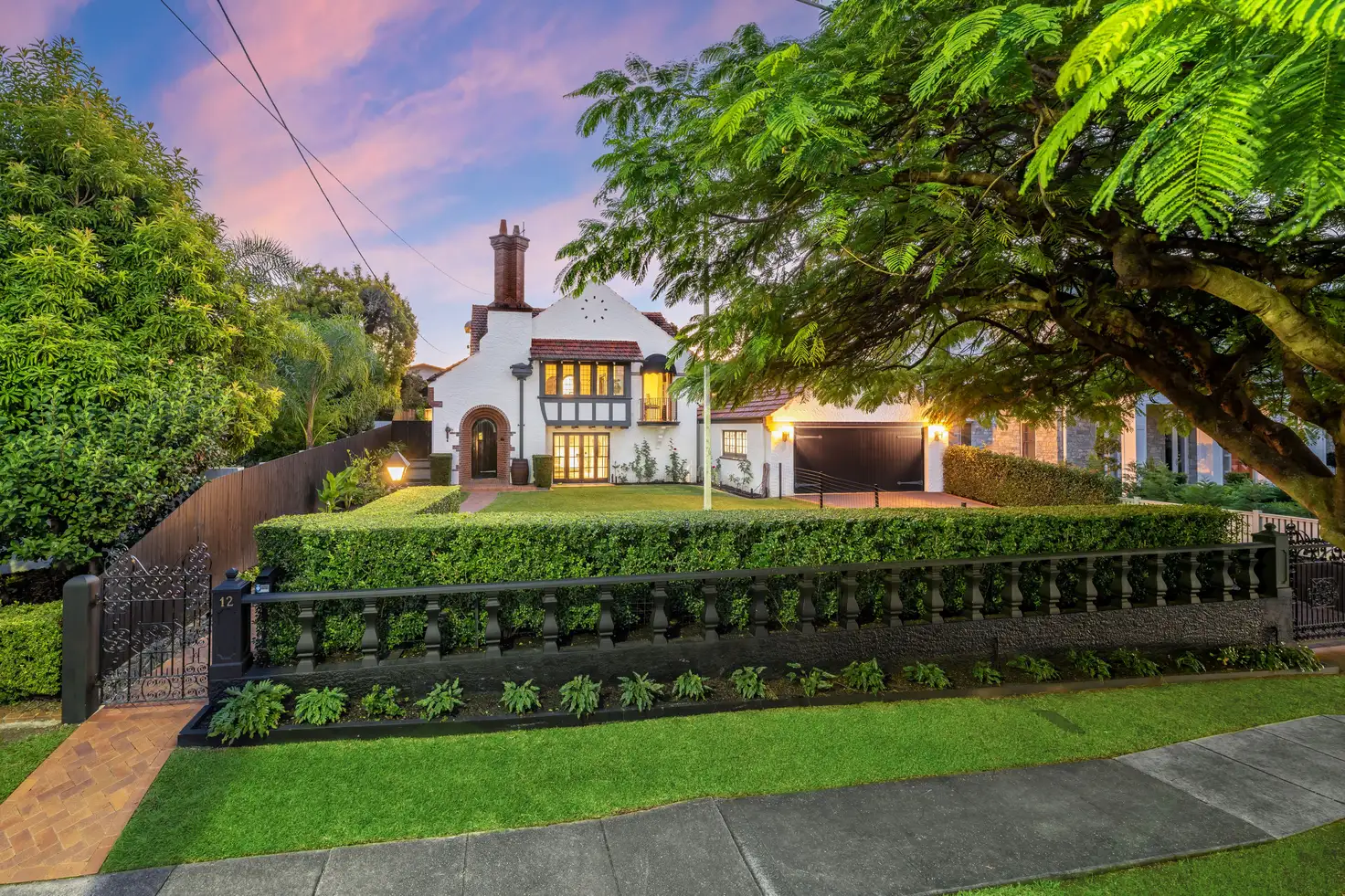


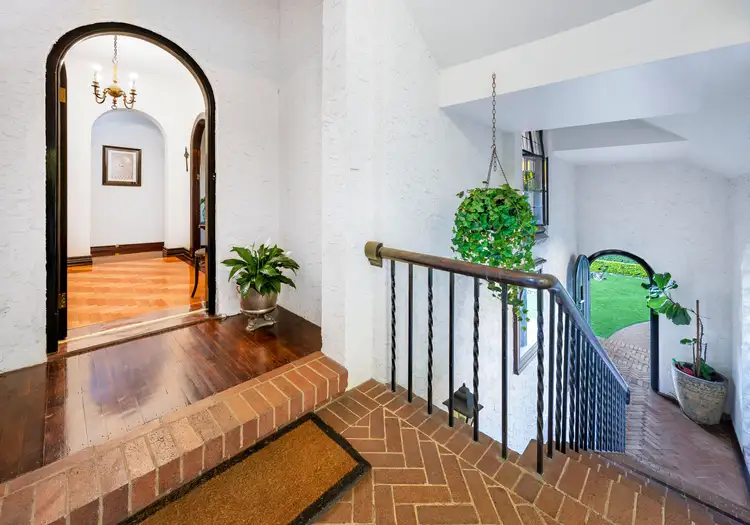
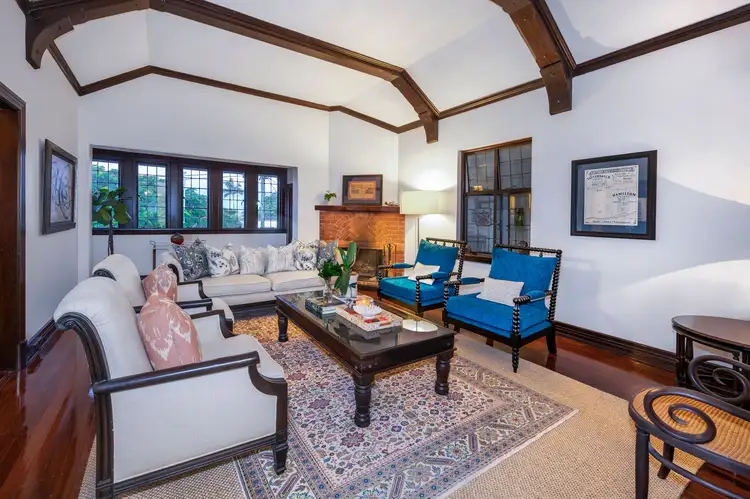
 View more
View more View more
View more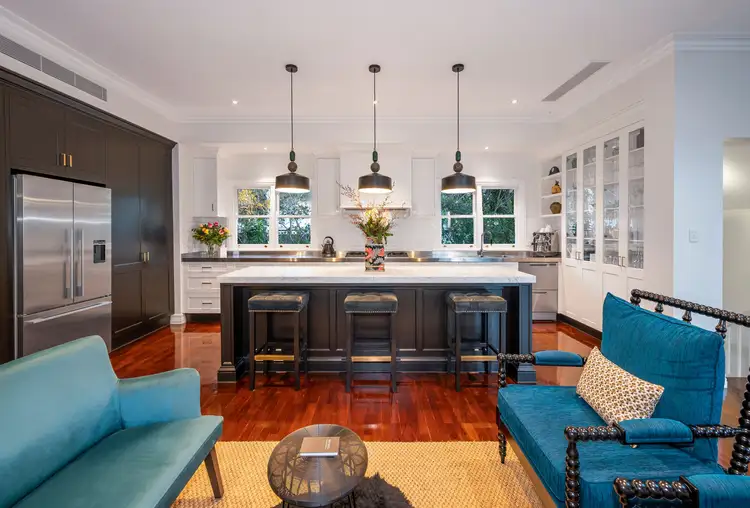 View more
View more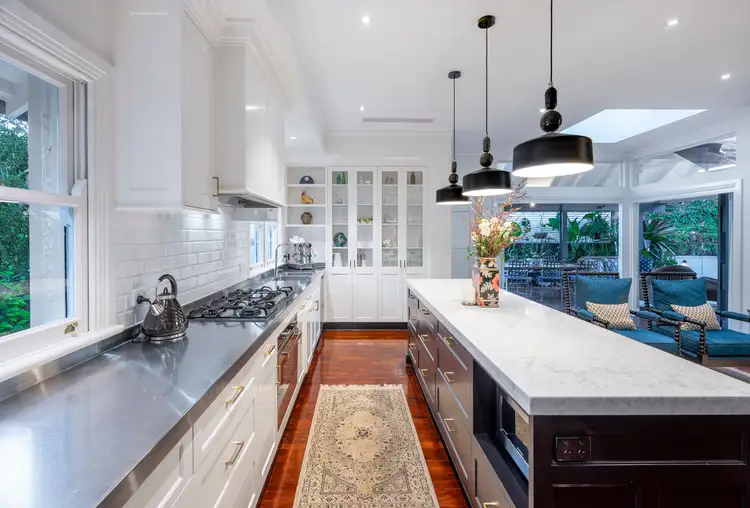 View more
View more

