FABULOUS : FAMILY : FRIENDS
STYLE FILE | cool chic coastal vibe with tuscan influence
LIFESTYLE | resort style easy care living, stunner pool, vast lawn
ENTERTAINING | when family and friends are the key
HOT LOCATION | blue ribbon pocket in desirable Western Lesmurdie
BUSHLAND DREAMING | cross the road to vast Mundy Regional Park
NATURES PLAYGROUND | bushwalks, forts, cubbies, creeks, birdlife
OPTIONS | room for granny flat, workshop etc (*STA) on large corner block
FALLS ROAD PS | catchment zone for highly regarded school - 900m walk !
EDUCATION | a further selection of 4 schools/colleges within 4km
This home welcomes you with a cool, contemporary COASTAL vibe featuring a WHITE on WHITE colour palette, beautiful parquetry flooring and stunning bathrooms creating a wonderful calm environment for your family and a buzzy exciting entertainer when you have guests. This property is the perfect host for large gatherings and fabulous kiddies parties.
ENTERTAINING will be at another level, offering flow from the living zones to the gabled Alfresco within chat distance of the Kitchen OR milling around and chilling under the decked Verandah OR enjoying the fabulous Pool and checking out on a chaise lounge with a cocktail in hand.
Emerging into the back yard is a cool treat with vast green LAWN (think cricket, finska, soccer, cartwheels), the stunning POOL with class GLASS, various ALFRESCOS, cute cabin CUBBY and huge SANDPIT for mighty excavations protected under magnificent trees providing treasured shade to your young ones and their friends. They will ALL want to be at yours ……
It is great to have a kids ACTIVITY area/Play Room to enjoy their happy (generally messy) place. This adjoins the GAMES Room which provides optional use a Home Office or BEDROOM 5. Perfect for additional adults or teenagers at home, due to it's own external access and private zoning from the main living hub.
An oversized (8m x 8m) AUTO GARAGE off Bolt Court plus additional parking (boats, caravans) at the main entry on Ashurst Drive, takes care of your vehicles and TOYS.
This LARGE, RELATIVELY FLAT 2180sqm CORNER BLOCK provides OPTIONS for additional infrastructure ie Workshop, additional bank of Garaging and/or GRANNY FLAT (subject to your own due diligence and the relevant approvals). Check out the large, mostly cleared section fronting Bolt Court to the left of the existing Garage.
Located in a BLUE CHIP BUBBLE of Western Lesmurdie with NO THROUGH ROADS, we are in the catchment zone for the highly regarded Falls Road Primary School, just so wonderful when the kiddies can walk or ride to school and you can extend that walk on your way home through bushland for a great start to your day too. Life is SWEET.
This is a very DESIRABLE package. If you have an interest, we would recommend your prompt attention.
Please contact Pamela Abraham on 0409 581008, we welcome your enquiry for viewings or further information.
RESIDENCE
tuscan style rendered brick & tile residence (c1968)
extension with office, garage, new roof and window joinery (c2010)
handsome portico double door entry
white on white calm coastal vibe
high ceilings (30 course) for space & light
solid timber parquetry hallway
open plan kitchen & meals
• F&P 1.5 oven, gas hob & rangehood
• Bosch dishwasher
• sliding door to alfresco
adjoining living & dining
• sliding door to alfresco
french doors to activity/play room/ music
french doors to games/home office
• external sliding door
• optional bedroom 5
master bedroom
• class ensuite (double shower, vanity, toilet)
• his n hers wir
bedrooms 2 & 3 (birs)
bedroom 4
class family bathroom
• shower over bath, vanity
separate toilet
well appointed laundry
french doors, picture windows
split r/c A/C (3 units)
overhead fans (5)
quality window treatments
security system
solar hwu with Rinnai gas booster
THE GROUNDS
2180sqm corner block zoned R5
across the road from Mundy Regional Park (bushland reserve)
entry and parking on Ashurst Drive
double auto garage and parking on Bolt Court
• oversized 8m x 8m - extra height 2.9m
fully fenced rear yard
gabled alfresco within chat distance to kitchen
decked verandah
stunner bg salt pool
• auto pool cleaner
• pool blanket
• glass balustrading
• shade cabana
expansive lawn
• think cricket, finska, soccer, cartwheels, chasey
• on your back checking out the night skies
shaded cute cabin cubby & large sandpit
fruit trees :
• lemon, lime, orange
• mandarin, olive, grape vine
a very desirable package, see you soon ....
*STA subject to approvals from the relevant authorities.
Approx WALKING Distance :
50m cross the road to Mundy Regional Park - your own natures playground
400m bushwalk to Lesmurdie Falls Picnic Area
500m bushwalk to Lesmurdie Falls (waterfalls)
900m Falls Road Primary School
Approx DRIVING Distance :
1.4km Lesmurdie Tennis Club
1.6km St Brigids College
2.3km Lesmurdie Shopping Centre
2.7km Ray Owen Sports Centre (footy & cricket oval, basketball stadium, netball, BMX)
3.0km Kalamunda Senior High School
3.4km Mazenod College
3.8km Kalamunda Village
4.0km Kalamunda Christian School
18km Perth Airport T1
24km Perth CBD
Please note that while we take great care in preparing and collating the information contained in our advertisements, we cannot warrant the accuracy or completeness of this information. We recommend prospective buyers make their own independent enquiries to verify the information contained in this advertisement, as it cannot be relied upon and does not form part of any Contract For Sale.
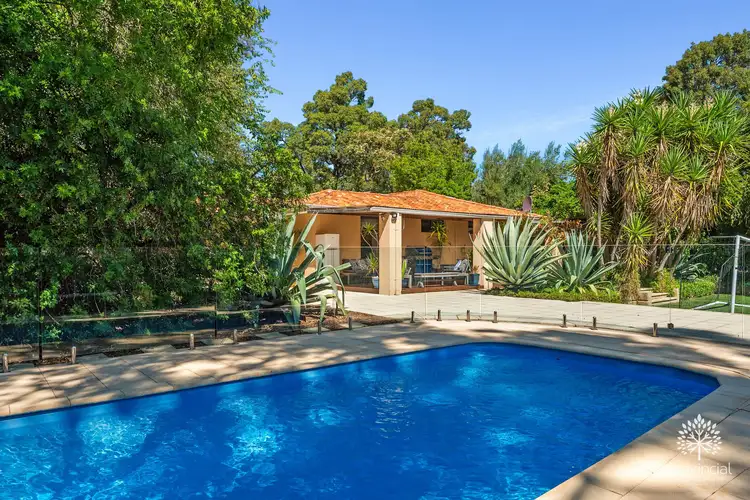
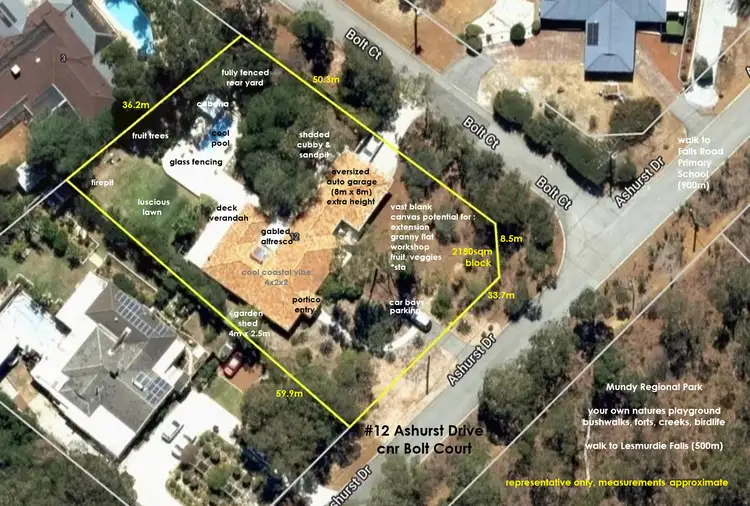
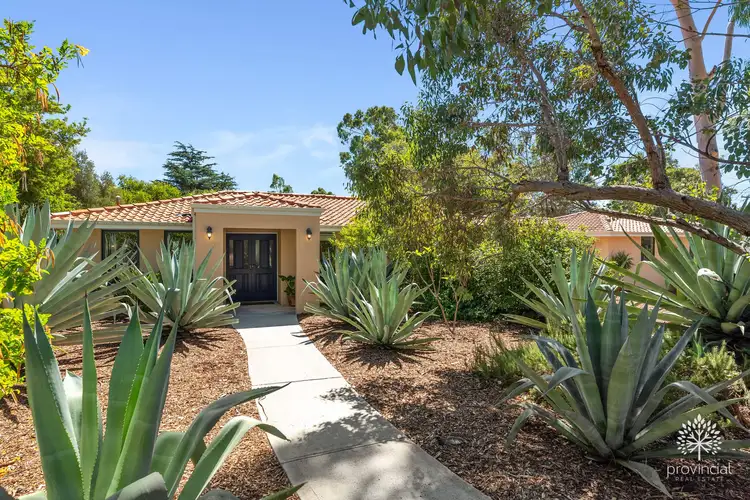
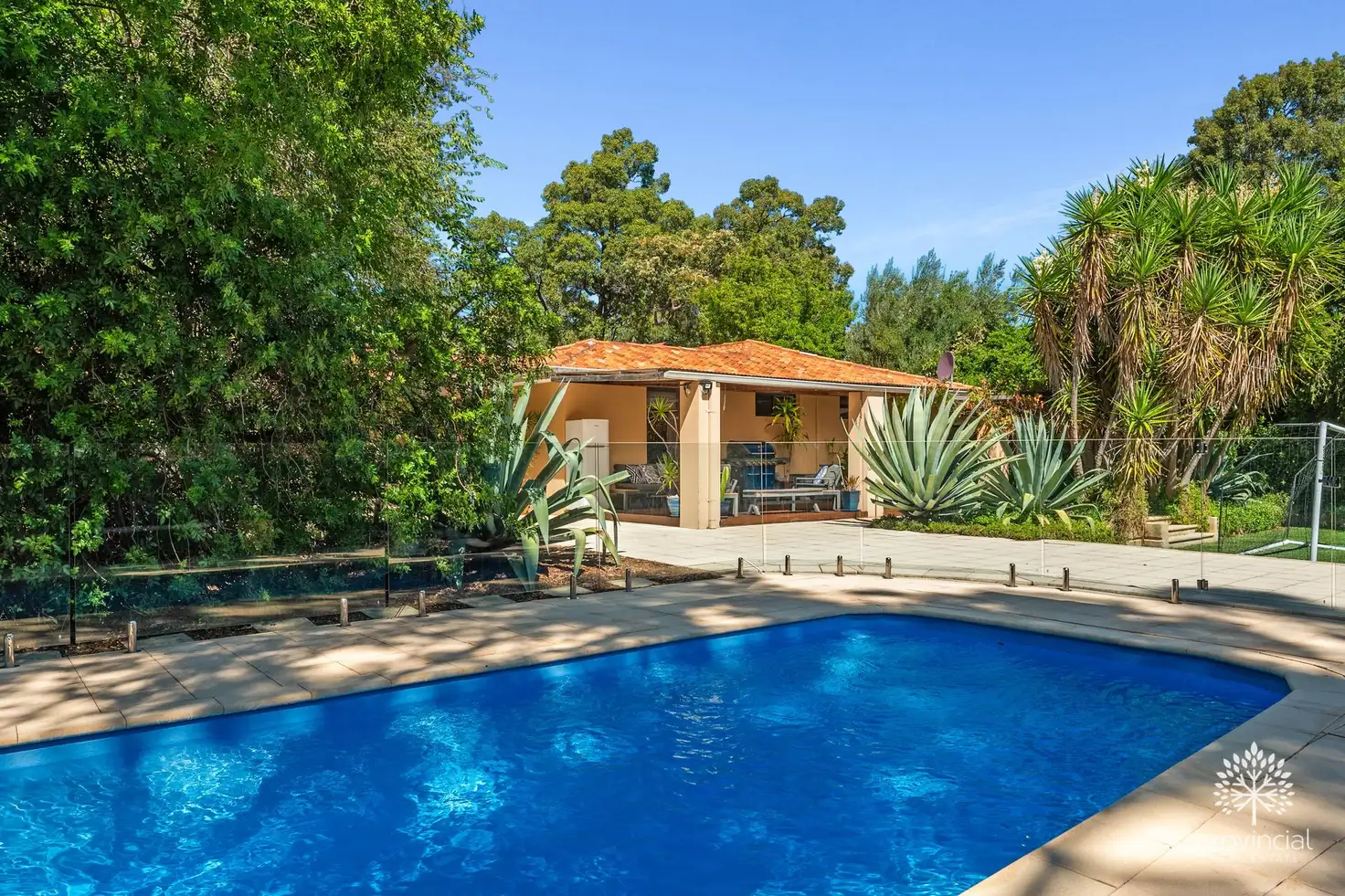


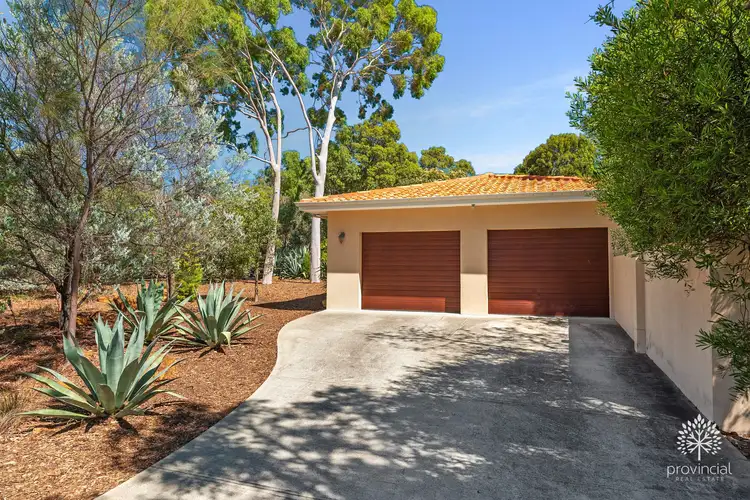
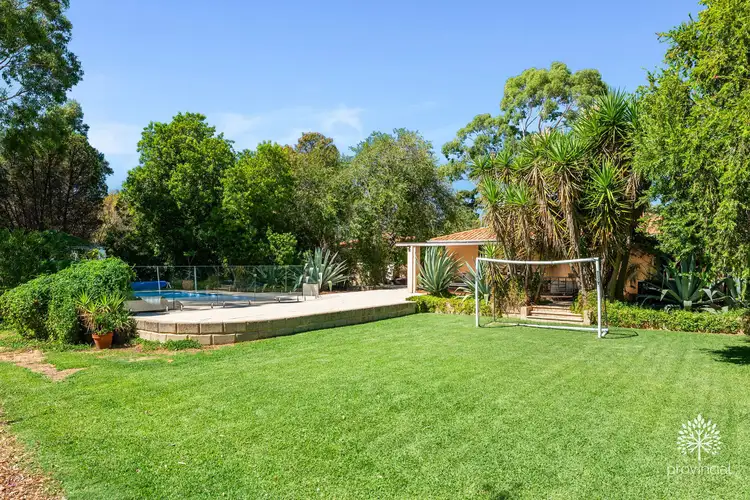
 View more
View more View more
View more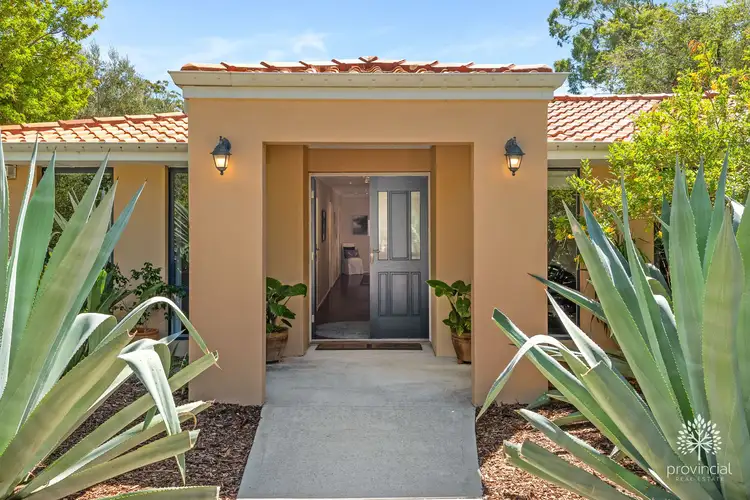 View more
View more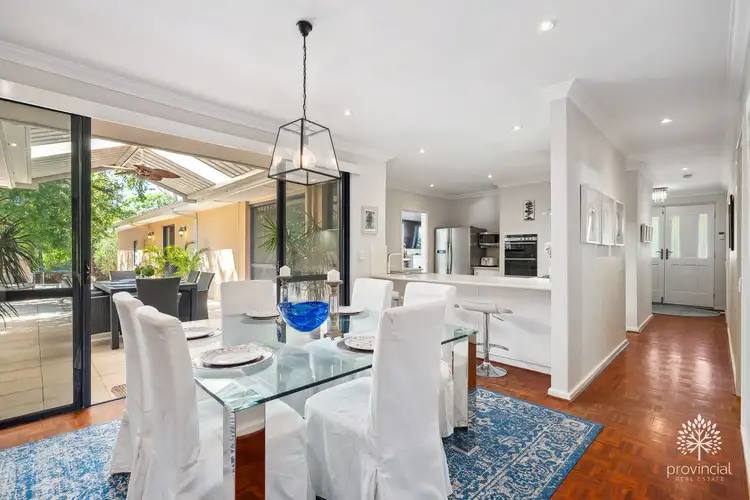 View more
View more
