Price Undisclosed
5 Bed • 2 Bath • 2 Car • 809m²
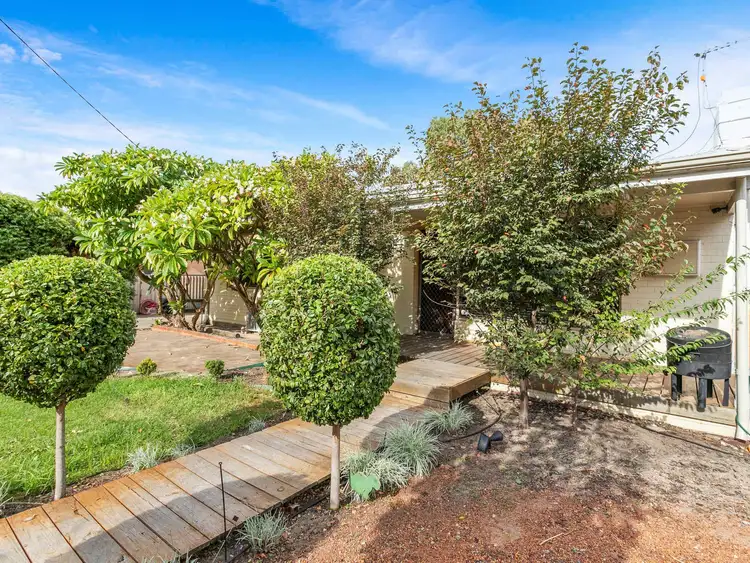
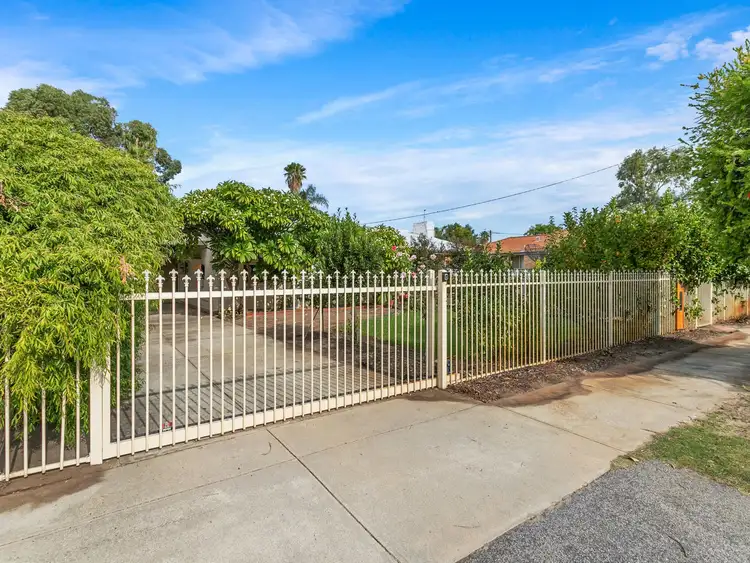
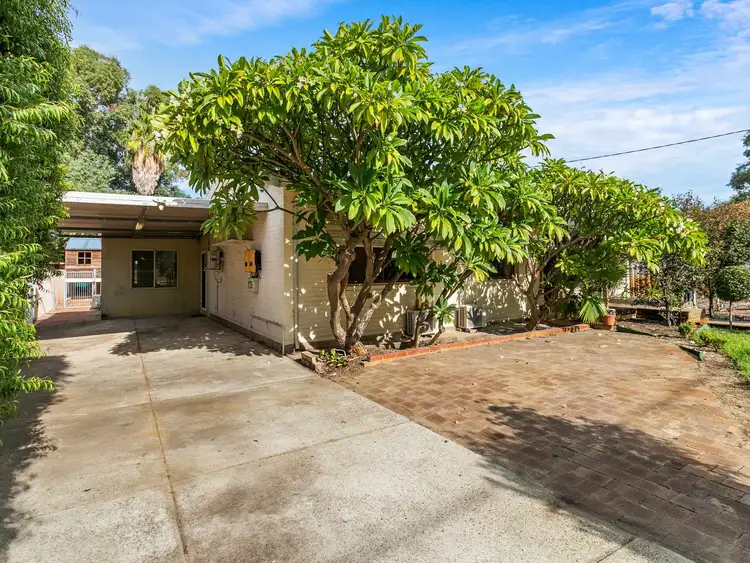
+15
Sold



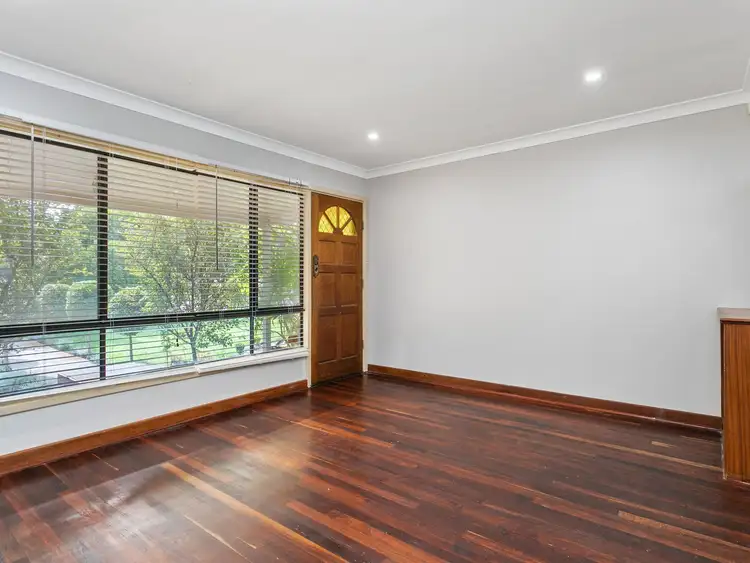
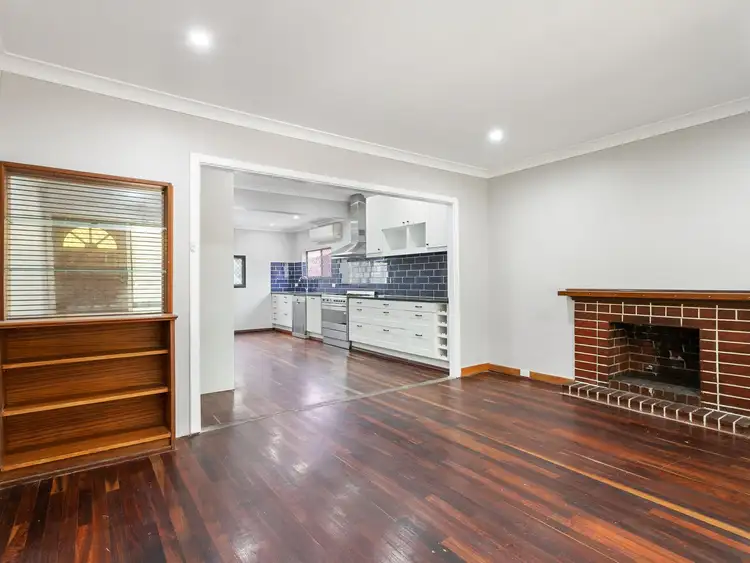
+13
Sold
12 Ashworth Street, Cloverdale WA 6105
Copy address
Price Undisclosed
- 5Bed
- 2Bath
- 2 Car
- 809m²
House Sold on Thu 26 Aug, 2021
What's around Ashworth Street
House description
“Summers by the Pool!”
Land details
Area: 809m²
Property video
Can't inspect the property in person? See what's inside in the video tour.
Interactive media & resources
What's around Ashworth Street
 View more
View more View more
View more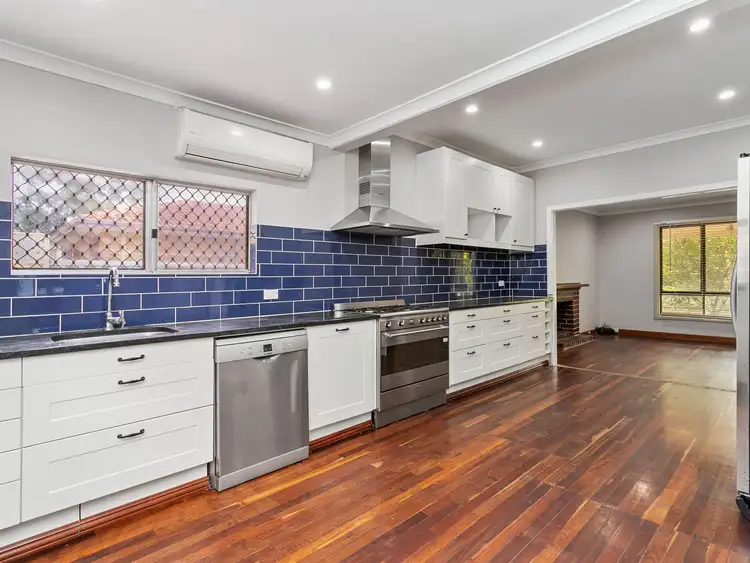 View more
View more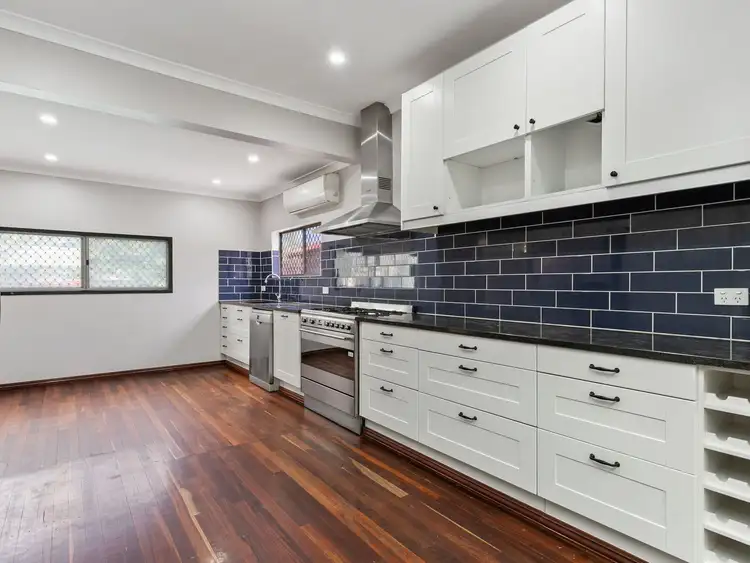 View more
View moreContact the real estate agent

Andrew Huggins
Ray White Urban Springs
0Not yet rated
Send an enquiry
This property has been sold
But you can still contact the agent12 Ashworth Street, Cloverdale WA 6105
Nearby schools in and around Cloverdale, WA
Top reviews by locals of Cloverdale, WA 6105
Discover what it's like to live in Cloverdale before you inspect or move.
Discussions in Cloverdale, WA
Wondering what the latest hot topics are in Cloverdale, Western Australia?
Similar Houses for sale in Cloverdale, WA 6105
Properties for sale in nearby suburbs
Report Listing
