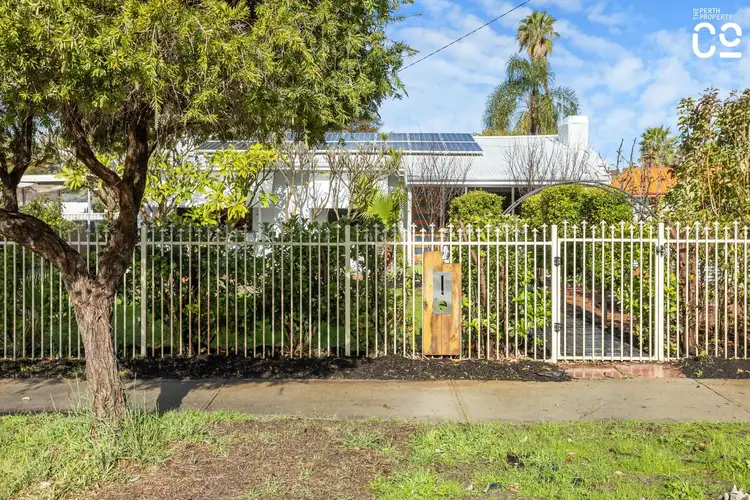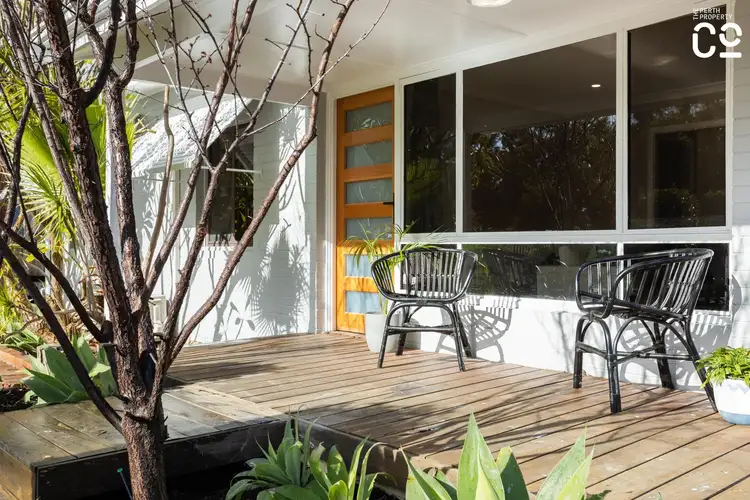The Perth Property Co. is happy to present 12 Ashworth Street, Cloverdale. A charm filled five bedroom, two bathroom 1960s bungalow sitting on a huge 809sqm lot with luscious gardens and a below ground pool in a family-friendly locale. This trendy haven, with contemporary styling and plenty of space, is close to a range of amenities, close to transport options, and hopefully close to your heart.
There are typical features on display in this charming abode, like high ceilings and wooden floorboards, but adding to these is the functional and modern enhancements.
Stepping through the entrance and you find a comforting lounge room with fireplace (inc. gas bayonet) that leads through to the kitchen. The kitchen is a modern delight and offers ample bench and cupboard space, white cabinetry, stone benchtops, blue subway tiled splash-back, stainless steel appliances including dishwasher, freestanding oven with gas cooktop and rangehood, and RC air-conditioning. Off the kitchen is found a handy dining nook and a convenient modern laundry with WC too.
The inviting interior also offers a lovely family room with access to the rear yard and carport. From the entrance you find a hall that leads to three of the five bedrooms, there is the original master bedroom with RC air-conditioning, there are two other bedrooms too both with RC air-conditioning, and they are all near to a renovated bathroom with combined bath/shower, vanity, and floor to ceiling tiling.
Towards the rear of the home, you find a generous master suite with built-in robes, RC air-conditioning and big ensuite with shower, double vanity and WC. There is another good-sized bedroom with RC air-conditioning and a study/home office.
Outside you'll discover big front and back gardens, a below ground swimming pool with covered entertaining area, plus a big shed and carport. The front yard sets off the idyllic scene and has established gardens and lawn all securely presented behind a front fenced yard with automated gate.
With convenient access to shops, transport and schools, and Belmont Forum and the river not far either, you have many popular local icons just waiting to be explored nearby. Don't wait call Nadija (0417 903 990) or Dan (0422 422 216) to find out more.
Features:
-A cute 1960s home on a super 809sqm lot that's not far from heaps of popular local amenities and below ground swimming pool.
-Multiple living areas - Lounge room at the front with fireplace (inc. gas bayonet) and large living area near the kitchen and dining space.
-Modern kitchen with plenty of cupboard space, stone benchtop, subway tiled splash back and stainless-steel appliances.
-Five good-sized Bedrooms, one with built-in robe and all with RC air-conditioning.
-Convenient renovated bathroom with bath/shower, vanity and WC and ensuite to master too.
-High ceilings and floorboards throughout, RC air-conditioning to all bedrooms and main living, gas bayonet in fireplace, drapes and blinds plus modern light fittings or downlights.
-Big private front and rear yard with solar panels, garden shed, covered entertaining area, carport and secure automated front gate.
Other information:
Built: 1965
Size 809sqm
Water rates: $1197
Council rates: $1648
Approximate distances:
Belmay Primary School 50m
Belmont Forum 2.3km
Perth Airport 3.7km
Perth City 11.0km








 View more
View more View more
View more View more
View more View more
View more
